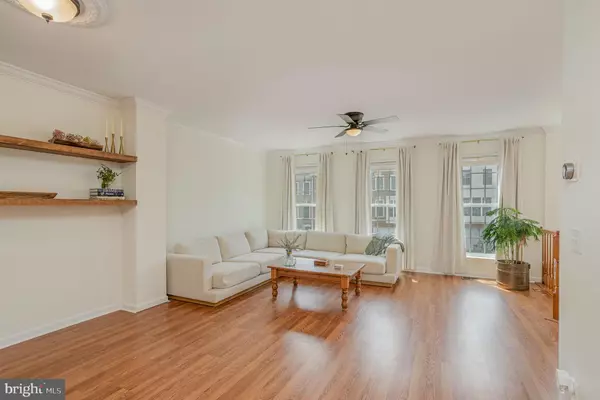$505,000
$510,000
1.0%For more information regarding the value of a property, please contact us for a free consultation.
3 Beds
4 Baths
2,201 SqFt
SOLD DATE : 11/15/2024
Key Details
Sold Price $505,000
Property Type Townhouse
Sub Type Interior Row/Townhouse
Listing Status Sold
Purchase Type For Sale
Square Footage 2,201 sqft
Price per Sqft $229
Subdivision Forest Park
MLS Listing ID VAPW2078200
Sold Date 11/15/24
Style Colonial
Bedrooms 3
Full Baths 3
Half Baths 1
HOA Fees $95/mo
HOA Y/N Y
Abv Grd Liv Area 1,764
Originating Board BRIGHT
Year Built 2006
Annual Tax Amount $4,782
Tax Year 2024
Lot Size 1,977 Sqft
Acres 0.05
Property Description
Welcome home to this stately brick front townhome! A 2-car garage unit nestled on a quiet street and conveniently located at the community’s entrance. The entire home radiates with natural light, highlighting the spacious floor plan. Enter into an expansive Living Room that leads into your Gourmet Kitchen and formal Dining room. Along with the perfect mixture of wood staircases and vinyl main and sub floor, you will find BRAND NEW CARPET! With plenty of parking space, you’ll make great use of entertaining on your large back deck, which extends the entire width of the townhome. Upstairs boasts 3 bedrooms, including a Primary Suite with vaulted ceilings and fan, walk-in closet, en-suite with dual-sinks, and jetted tub. Made all the more convenient with laundry right outside your door, in the hallway. Downstairs on the basement level, you’ll find a 3rd full bathroom, cozy gas fireplace, and a family room with slider that walks out to a fenced in yard and patio. There is no shortage of space to host your friends or just enjoy a quiet evening in the fresh air. An amenity-filled neighborhood, Forest Park, is just minutes from shopping, dining, entertainment, and more! Major transportation routes including Route 1 and 95 which makes this a commuters dream.
Location
State VA
County Prince William
Zoning R6
Direction North
Rooms
Other Rooms Living Room, Dining Room, Primary Bedroom, Bedroom 2, Bedroom 3, Kitchen, Family Room, Foyer, Laundry, Bathroom 2, Bathroom 3, Primary Bathroom, Half Bath
Basement Fully Finished, Garage Access, Outside Entrance, Walkout Level, Windows
Interior
Interior Features Bar, Breakfast Area, Carpet, Ceiling Fan(s), Combination Dining/Living, Combination Kitchen/Dining, Dining Area, Family Room Off Kitchen, Floor Plan - Traditional, Formal/Separate Dining Room, Kitchen - Gourmet, Pantry, Primary Bath(s), Bathroom - Soaking Tub, Bathroom - Stall Shower, Bathroom - Tub Shower, Walk-in Closet(s), Window Treatments
Hot Water Natural Gas
Heating Central
Cooling Central A/C, Ceiling Fan(s)
Flooring Laminate Plank, Ceramic Tile, Hardwood, Carpet
Fireplaces Number 1
Fireplaces Type Corner, Gas/Propane, Screen
Equipment Built-In Microwave, Dishwasher, Disposal, Dryer, Exhaust Fan, Oven/Range - Gas, Refrigerator, Washer, Water Heater
Fireplace Y
Window Features Screens
Appliance Built-In Microwave, Dishwasher, Disposal, Dryer, Exhaust Fan, Oven/Range - Gas, Refrigerator, Washer, Water Heater
Heat Source Natural Gas
Laundry Upper Floor, Has Laundry
Exterior
Exterior Feature Deck(s)
Garage Basement Garage, Garage - Front Entry, Garage Door Opener, Inside Access
Garage Spaces 4.0
Fence Rear
Utilities Available Cable TV Available, Natural Gas Available, Sewer Available, Water Available
Amenities Available Pool - Outdoor, Basketball Courts
Waterfront N
Water Access N
Roof Type Asphalt,Shingle
Accessibility None
Porch Deck(s)
Attached Garage 2
Total Parking Spaces 4
Garage Y
Building
Story 3
Foundation Slab
Sewer Public Sewer
Water Public
Architectural Style Colonial
Level or Stories 3
Additional Building Above Grade, Below Grade
Structure Type Dry Wall
New Construction N
Schools
Elementary Schools Dumfries
Middle Schools Graham Park
High Schools Forest Park
School District Prince William County Public Schools
Others
Pets Allowed Y
HOA Fee Include Lawn Care Front,Pool(s),Road Maintenance,Snow Removal,Trash
Senior Community No
Tax ID 8189-43-6402
Ownership Fee Simple
SqFt Source Assessor
Security Features Security System,Smoke Detector
Acceptable Financing Cash, Conventional, FHA, VA, VHDA
Listing Terms Cash, Conventional, FHA, VA, VHDA
Financing Cash,Conventional,FHA,VA,VHDA
Special Listing Condition Standard
Pets Description No Pet Restrictions
Read Less Info
Want to know what your home might be worth? Contact us for a FREE valuation!

Our team is ready to help you sell your home for the highest possible price ASAP

Bought with Madhu Ram KC • Samson Properties

"My job is to find and attract mastery-based agents to the office, protect the culture, and make sure everyone is happy! "






