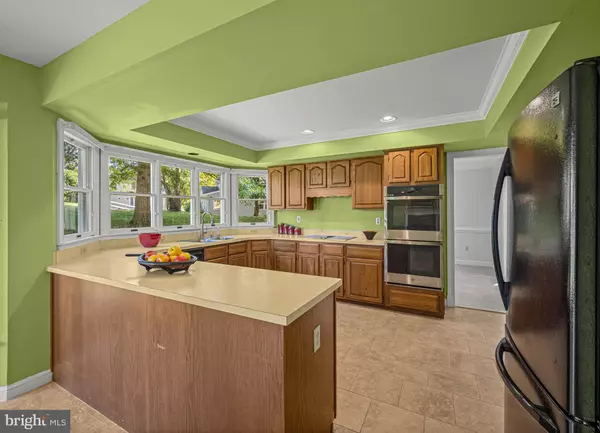$625,000
$625,000
For more information regarding the value of a property, please contact us for a free consultation.
4 Beds
3 Baths
2,244 SqFt
SOLD DATE : 11/12/2024
Key Details
Sold Price $625,000
Property Type Single Family Home
Sub Type Detached
Listing Status Sold
Purchase Type For Sale
Square Footage 2,244 sqft
Price per Sqft $278
Subdivision Long Reach
MLS Listing ID MDHW2043916
Sold Date 11/12/24
Style Colonial
Bedrooms 4
Full Baths 2
Half Baths 1
HOA Fees $131/ann
HOA Y/N Y
Abv Grd Liv Area 2,244
Originating Board BRIGHT
Year Built 1989
Annual Tax Amount $7,813
Tax Year 2024
Lot Size 0.250 Acres
Acres 0.25
Property Description
**Open House Sun 9/29 from 11am -1pm** Freshly painted inside and out. Newly-stained hardwoods grace the staircase, foyer, and library with built-in shelving. Bright, elegant living room and separate dining room boast new carpeting & crown molding. Spacious kitchen offers tons of counter & cabinet space. The chef will love the cooktop, and new wall ovens. Two bay windows let the light shine in! Breakfast room opens to the welcoming family room highlighted by brick-surround, wood-burning fireplace. New French doors lead to nice back yard with stand of trees. Convenient laundry room and powder room complete the main level. 4-bedroom upper level offers brand new carpeting. Primary suite features walk-in closet & dressing area with vanity, plus 2 additional closets. Ensuite bath boasts huge remodeled shower with bench seat. 3 additional generously-sized bedrooms, and 2nd full bath with dual-sink vanity, complete this level. The spacious basement with rough-in for future bath, awaits your finishing touches! Walk-up basement door gives you access to the back & side yard. Updates include...Fresh paint, re-stained hardwoods, carpeting, French doors, wall ovens, cooktop, primary shower, H2O heater, heat pump, garage doors, and roof. Great cul-de-sac location with access to Kendall Ridge walking path. Near community pool… Minutes to Columbia shops & restaurants…EZ access to Routes 100, 175, 29 and I-95.
Location
State MD
County Howard
Zoning NT
Rooms
Other Rooms Living Room, Dining Room, Primary Bedroom, Bedroom 2, Bedroom 3, Bedroom 4, Kitchen, Family Room, Basement, Breakfast Room, Laundry, Office, Bathroom 2, Primary Bathroom, Half Bath
Basement Unfinished, Rough Bath Plumb, Walkout Stairs, Sump Pump
Interior
Interior Features Attic, Breakfast Area, Built-Ins, Carpet, Ceiling Fan(s), Chair Railings, Crown Moldings, Family Room Off Kitchen, Floor Plan - Traditional, Formal/Separate Dining Room, Kitchen - Eat-In, Kitchen - Table Space, Pantry, Primary Bath(s), Recessed Lighting, Bathroom - Tub Shower, Walk-in Closet(s), Window Treatments, Wood Floors, Bathroom - Walk-In Shower
Hot Water Electric
Heating Heat Pump(s)
Cooling Central A/C
Flooring Hardwood, Carpet, Ceramic Tile
Fireplaces Number 1
Fireplaces Type Brick, Mantel(s)
Equipment Cooktop, Dishwasher, Disposal, Dryer, Exhaust Fan, Icemaker, Oven - Double, Oven - Wall, Refrigerator, Washer - Front Loading, Water Heater
Fireplace Y
Window Features Bay/Bow,Double Hung
Appliance Cooktop, Dishwasher, Disposal, Dryer, Exhaust Fan, Icemaker, Oven - Double, Oven - Wall, Refrigerator, Washer - Front Loading, Water Heater
Heat Source Electric
Laundry Main Floor
Exterior
Parking Features Garage - Front Entry, Garage Door Opener
Garage Spaces 2.0
Water Access N
Accessibility None
Attached Garage 2
Total Parking Spaces 2
Garage Y
Building
Lot Description Cul-de-sac
Story 3
Foundation Block
Sewer Public Sewer
Water Public
Architectural Style Colonial
Level or Stories 3
Additional Building Above Grade, Below Grade
Structure Type Tray Ceilings
New Construction N
Schools
Elementary Schools Deep Run
Middle Schools Mayfield Woods
High Schools Long Reach
School District Howard County Public School System
Others
Senior Community No
Tax ID 1416188379
Ownership Fee Simple
SqFt Source Assessor
Special Listing Condition Standard
Read Less Info
Want to know what your home might be worth? Contact us for a FREE valuation!

Our team is ready to help you sell your home for the highest possible price ASAP

Bought with Cynthia A McIver • Cranford & Associates

"My job is to find and attract mastery-based agents to the office, protect the culture, and make sure everyone is happy! "






