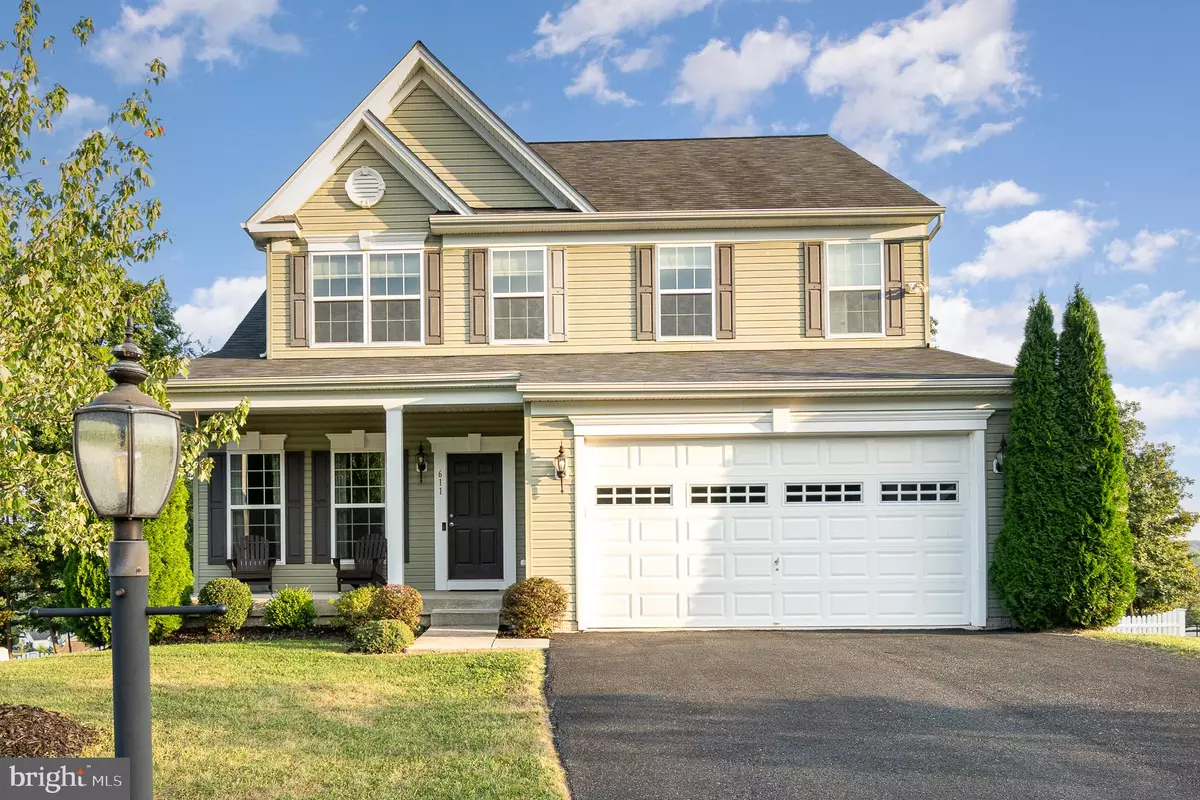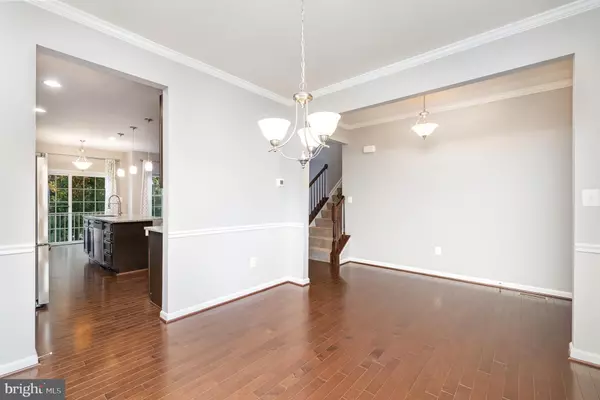$450,000
$450,000
For more information regarding the value of a property, please contact us for a free consultation.
4 Beds
3 Baths
2,127 SqFt
SOLD DATE : 11/08/2024
Key Details
Sold Price $450,000
Property Type Single Family Home
Sub Type Detached
Listing Status Sold
Purchase Type For Sale
Square Footage 2,127 sqft
Price per Sqft $211
Subdivision Delta Ridge
MLS Listing ID PAYK2068736
Sold Date 11/08/24
Style Colonial
Bedrooms 4
Full Baths 2
Half Baths 1
HOA Fees $25/ann
HOA Y/N Y
Abv Grd Liv Area 2,127
Originating Board BRIGHT
Year Built 2015
Annual Tax Amount $8,149
Tax Year 2024
Lot Size 0.474 Acres
Acres 0.47
Property Description
Back on the Market at NO fault to the sellers! This stunning two-story residence offers a perfect blend of classic architectural charm and modern conveniences. Step inside to discover a thoughtfully designed interior that caters to both comfort and style. The main floor office provides a quiet space for remote work or study, while the open-concept living areas are perfect for entertaining guests. The large windows throughout the home allow natural light to flood in, creating a bright and airy atmosphere. Enjoy the Full fenced backyard, perfect for outdoor activities and gatherings.
Situated in Delta, PA, this home offers the best of both worlds – a peaceful suburban setting with convenient access to essential amenities. You'll find grocery stores, parks, and schools just a short drive away.
Additionally, the proximity to the Maryland-Pennsylvania line makes commuting to nearby cities a breeze. Don't miss the opportunity to make this beautiful house your new home. With its combination of classic charm, modern amenities, and prime location, it won't stay on the market for long. Schedule a viewing today and experience all that this property has to offer!
Beautiful home is back on the market at NO fault of sellers!
Location
State PA
County York
Area Peach Bottom Twp (15243)
Zoning R
Rooms
Basement Connecting Stairway, Outside Entrance, Rear Entrance, Unfinished, Walkout Level
Interior
Interior Features Bathroom - Jetted Tub, Carpet, Ceiling Fan(s), Combination Kitchen/Living, Dining Area, Family Room Off Kitchen, Floor Plan - Open, Formal/Separate Dining Room, Kitchen - Island, Pantry, Primary Bath(s), Walk-in Closet(s), Wood Floors
Hot Water Electric
Heating Heat Pump(s)
Cooling Central A/C
Fireplace N
Heat Source Electric
Laundry Upper Floor
Exterior
Parking Features Inside Access
Garage Spaces 2.0
Fence Rear, Vinyl
Water Access N
Roof Type Asphalt,Architectural Shingle
Accessibility None
Attached Garage 2
Total Parking Spaces 2
Garage Y
Building
Story 3
Foundation Concrete Perimeter
Sewer Public Sewer
Water Public
Architectural Style Colonial
Level or Stories 3
Additional Building Above Grade, Below Grade
New Construction N
Schools
High Schools Kennard-Dale
School District South Eastern
Others
Pets Allowed Y
Senior Community No
Tax ID 43-000-09-0134-00-00000
Ownership Fee Simple
SqFt Source Assessor
Special Listing Condition Standard
Pets Allowed No Pet Restrictions
Read Less Info
Want to know what your home might be worth? Contact us for a FREE valuation!

Our team is ready to help you sell your home for the highest possible price ASAP

Bought with Adam E McCallister • EXP Realty, LLC
"My job is to find and attract mastery-based agents to the office, protect the culture, and make sure everyone is happy! "






