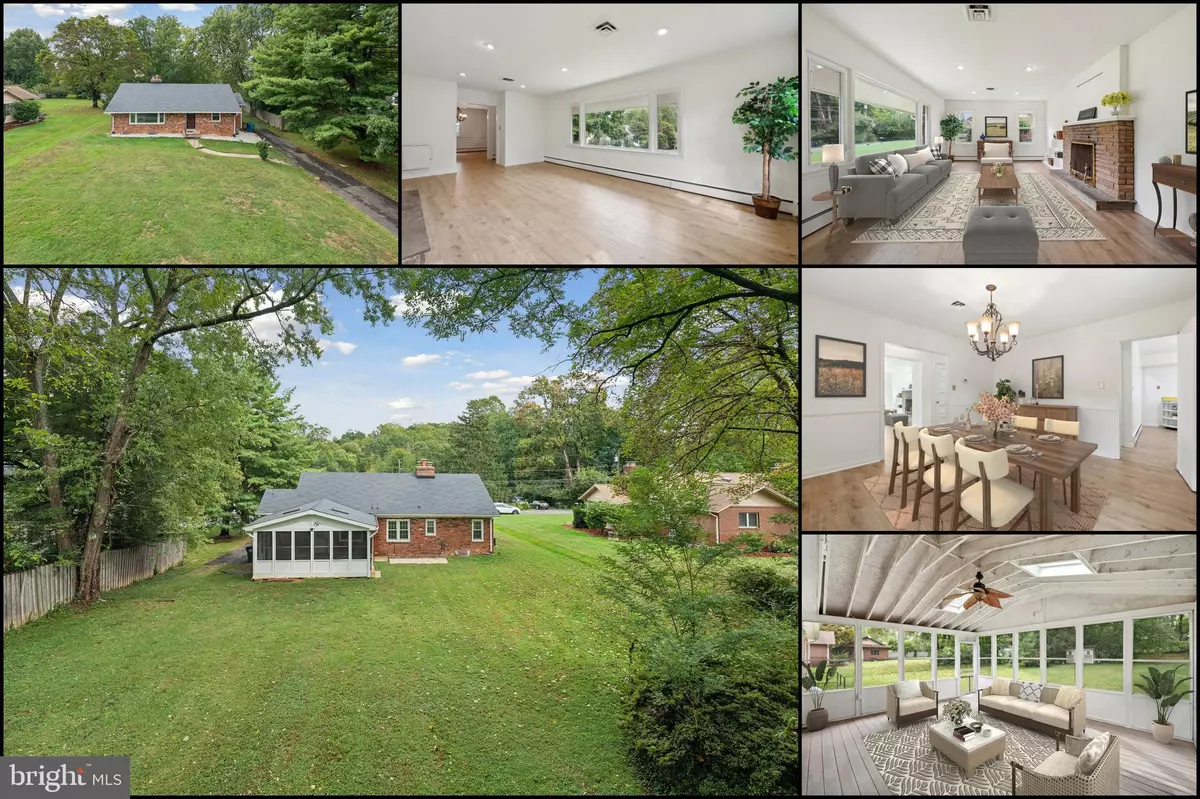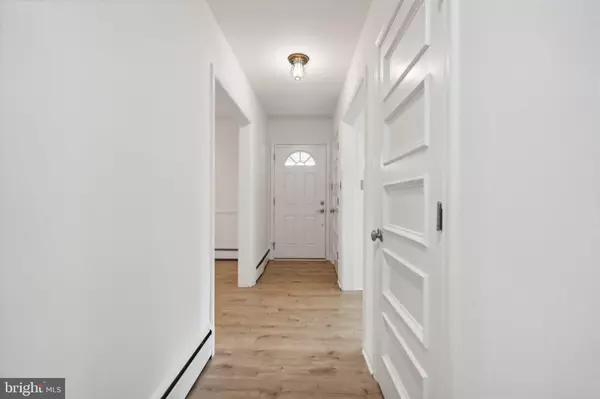$725,000
$724,900
For more information regarding the value of a property, please contact us for a free consultation.
3 Beds
2 Baths
2,790 SqFt
SOLD DATE : 11/12/2024
Key Details
Sold Price $725,000
Property Type Single Family Home
Sub Type Detached
Listing Status Sold
Purchase Type For Sale
Square Footage 2,790 sqft
Price per Sqft $259
Subdivision Merrifield
MLS Listing ID VAFX2204594
Sold Date 11/12/24
Style Ranch/Rambler
Bedrooms 3
Full Baths 2
HOA Y/N N
Abv Grd Liv Area 1,395
Originating Board BRIGHT
Year Built 1955
Annual Tax Amount $8,088
Tax Year 2024
Lot Size 0.410 Acres
Acres 0.41
Property Description
Stop the car...Don't miss this charming 2 Level Rambler on a HUGE Double lot, (Lot 36 .27 acres and ½ of Lot 35 conveys .13 acres, TOTAL: .41 acres), incredible location with Dunn Loring Metro and ever popular Mosaic District is less than a mile away! You can move in now, expand later or build your dream home (NO HOA too), this is a great place to live! Over 2700 SF with 3 bedrooms, 2 full baths, Spacious Living & Dining Rooms, 2 fireplaces with many updates: Brand New LVP Floors & carpet, fresh paint, recessed lights, windows, new solid wood doors, roof (in the last 10 years), tile floors, even the electrical panel has been replaced and an electrical car charger outlet added too. Enjoy the Retro Kitchen..so much fun! Lower Level has a spacious rec room, Media Room and another room perfect for a den or office. Relax on the screened porch with your favorite beverage or enjoy playing in the huge rear yard. Bonus - Commuters Dream with 2 metro stops - Dunn Loring & Vienna Metro, easy access to Major Roads - I -495, 66, 50, 29, like to go out to eat and shop enjoy the variety of restaurants, shops at Mosaic and Tysons Corner (less then 3 miles away)...What else can you ask for???
Location
State VA
County Fairfax
Zoning 110
Rooms
Other Rooms Living Room, Dining Room, Primary Bedroom, Bedroom 2, Bedroom 3, Kitchen, Den, Foyer, Study, Sun/Florida Room, Recreation Room, Media Room, Bedroom 6, Attic, Screened Porch
Basement Connecting Stairway, Outside Entrance, Daylight, Partial, Full, Fully Finished, Walkout Stairs
Main Level Bedrooms 3
Interior
Interior Features Attic, Dining Area, Kitchen - Eat-In, Wood Floors, Recessed Lighting, Floor Plan - Traditional, Carpet, Ceiling Fan(s), Formal/Separate Dining Room
Hot Water Other
Heating Hot Water
Cooling Ceiling Fan(s), Central A/C
Flooring Hardwood, Luxury Vinyl Plank, Partially Carpeted
Fireplaces Number 2
Fireplaces Type Screen
Equipment Dishwasher, Disposal, Dryer, Icemaker, Refrigerator, Stove, Washer
Fireplace Y
Window Features Double Pane,ENERGY STAR Qualified,Skylights
Appliance Dishwasher, Disposal, Dryer, Icemaker, Refrigerator, Stove, Washer
Heat Source Oil
Laundry Basement, Lower Floor
Exterior
Exterior Feature Screened, Porch(es)
Water Access N
View Trees/Woods
Accessibility None
Porch Screened, Porch(es)
Garage N
Building
Lot Description Additional Lot(s), Backs to Trees, Level, Rear Yard, Trees/Wooded, Front Yard
Story 2
Foundation Slab
Sewer Public Sewer
Water Public
Architectural Style Ranch/Rambler
Level or Stories 2
Additional Building Above Grade, Below Grade
New Construction N
Schools
Elementary Schools Fairhill
High Schools Falls Church
School District Fairfax County Public Schools
Others
Senior Community No
Tax ID 0493 06 0036
Ownership Fee Simple
SqFt Source Estimated
Special Listing Condition Standard
Read Less Info
Want to know what your home might be worth? Contact us for a FREE valuation!

Our team is ready to help you sell your home for the highest possible price ASAP

Bought with Mohammed Ilyas sarwari • Green Homes Realty & Property Management Company

"My job is to find and attract mastery-based agents to the office, protect the culture, and make sure everyone is happy! "






