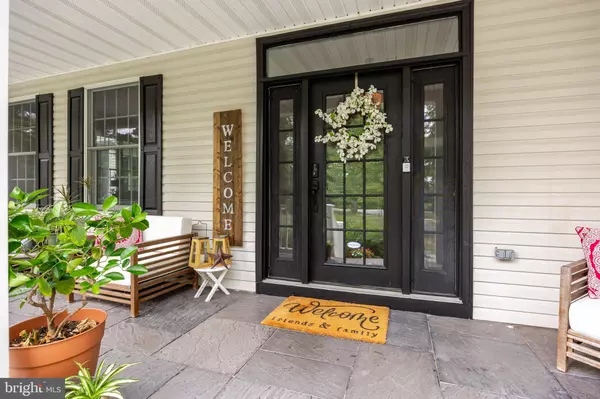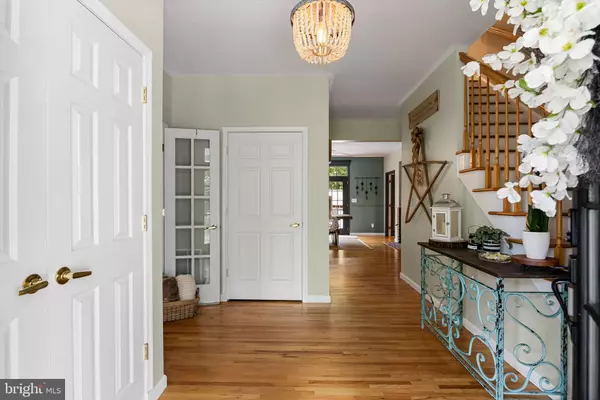$920,000
$925,000
0.5%For more information regarding the value of a property, please contact us for a free consultation.
6 Beds
4 Baths
3,809 SqFt
SOLD DATE : 11/15/2024
Key Details
Sold Price $920,000
Property Type Single Family Home
Sub Type Detached
Listing Status Sold
Purchase Type For Sale
Square Footage 3,809 sqft
Price per Sqft $241
MLS Listing ID NJMM2002914
Sold Date 11/15/24
Style Colonial
Bedrooms 6
Full Baths 3
Half Baths 1
HOA Y/N N
Abv Grd Liv Area 3,809
Originating Board BRIGHT
Year Built 2004
Annual Tax Amount $17,325
Tax Year 2022
Lot Size 3.000 Acres
Acres 3.0
Lot Dimensions 0.00 x 0.00
Property Description
Welcome to 40 Jonathan Holmes Rd, a one-of-a-kind custom Colonial in the heart of Cream Ridge, where photos simply can’t capture its full potential—set up a showing today to experience it for yourself. This 6-bedroom, 3.5-bath home offers 3,809 sq ft of living space, making it ideal for multi-generational living or a mother-daughter setup. The gourmet kitchen is a chef's dream, boasting granite countertops, stainless steel appliances, a new refrigerator and stove, and a center island perfect for meal prep or hosting gatherings. The full basement offers additional storage or potential recreational space.
Step outside to find a peaceful retreat with an in-ground pool and deck, perfect for enjoying quiet afternoons or hosting summer parties. Car enthusiasts will appreciate the attached 2-car garage and an additional detached 2-car garage equipped with a 50-amp outlet for an EV charger, offering extra space for hobbies or storage.
Nestled on 3 scenic acres, this home combines the tranquility of country living with easy access to nearby hiking trails, parks, shopping, and dining. Truly an exceptional opportunity in the Cream Ridge real estate market, this property offers the perfect blend of space, luxury, and versatility. Schedule a showing today—your next chapter begins here!
Location
State NJ
County Monmouth
Area Upper Freehold Twp (21351)
Zoning RA
Rooms
Basement Unfinished, Walkout Stairs
Interior
Interior Features Attic, Ceiling Fan(s)
Hot Water Oil
Heating Forced Air
Cooling Central A/C, Zoned
Flooring Hardwood
Equipment Dishwasher, Dryer, Microwave, Stainless Steel Appliances, Washer
Fireplace N
Window Features Bay/Bow
Appliance Dishwasher, Dryer, Microwave, Stainless Steel Appliances, Washer
Heat Source Oil
Laundry Main Floor
Exterior
Exterior Feature Deck(s), Patio(s)
Parking Features Garage Door Opener
Garage Spaces 4.0
Pool In Ground
Water Access N
View Trees/Woods
Roof Type Shingle
Accessibility None
Porch Deck(s), Patio(s)
Attached Garage 2
Total Parking Spaces 4
Garage Y
Building
Story 3
Foundation Concrete Perimeter
Sewer Private Septic Tank
Water Well
Architectural Style Colonial
Level or Stories 3
Additional Building Above Grade, Below Grade
Structure Type 9'+ Ceilings
New Construction N
Schools
School District Upper Freehold Regional Schools
Others
Senior Community No
Tax ID 51-00032-00004 09
Ownership Fee Simple
SqFt Source Assessor
Acceptable Financing Conventional, Cash
Listing Terms Conventional, Cash
Financing Conventional,Cash
Special Listing Condition Standard
Read Less Info
Want to know what your home might be worth? Contact us for a FREE valuation!

Our team is ready to help you sell your home for the highest possible price ASAP

Bought with NON MEMBER • Non Subscribing Office

"My job is to find and attract mastery-based agents to the office, protect the culture, and make sure everyone is happy! "






