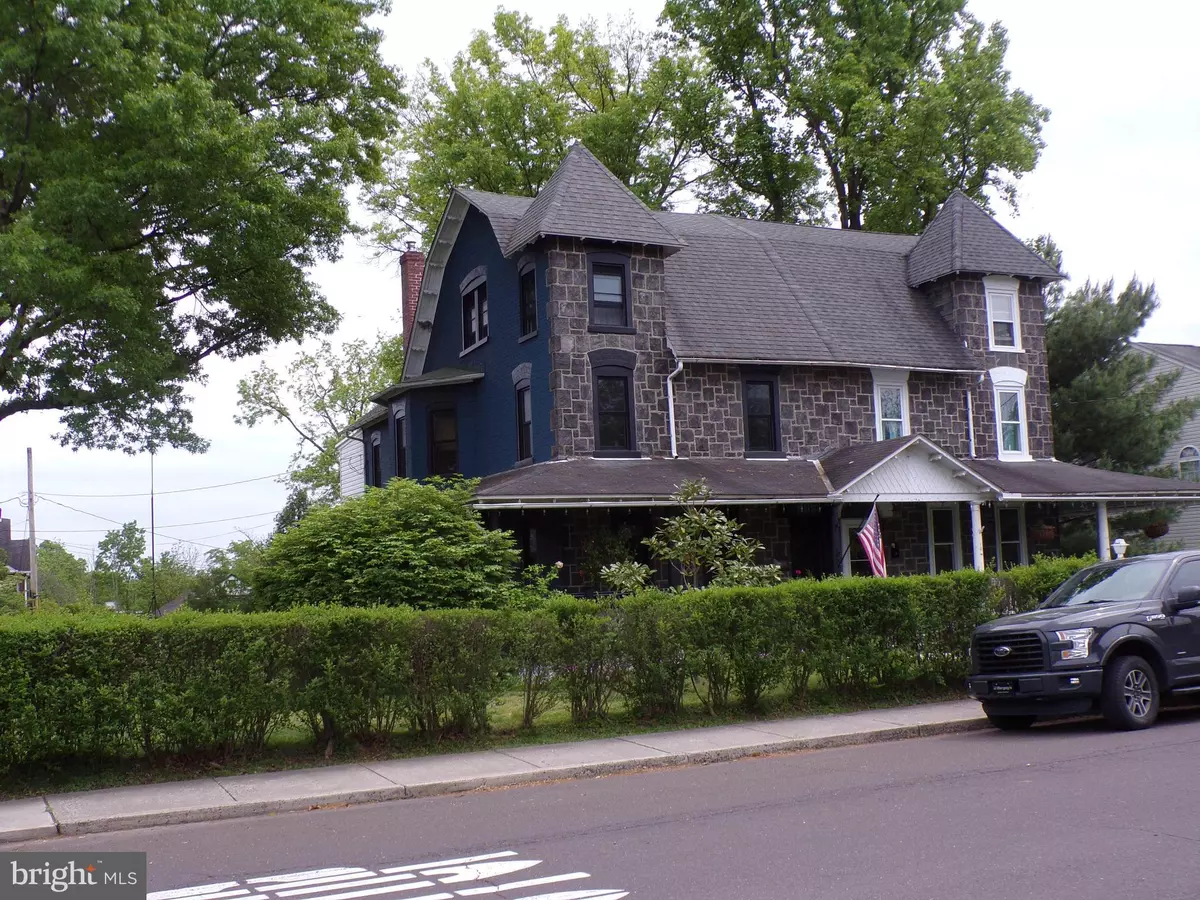$399,900
$399,900
For more information regarding the value of a property, please contact us for a free consultation.
5 Beds
2 Baths
2,634 SqFt
SOLD DATE : 11/07/2024
Key Details
Sold Price $399,900
Property Type Single Family Home
Sub Type Twin/Semi-Detached
Listing Status Sold
Purchase Type For Sale
Square Footage 2,634 sqft
Price per Sqft $151
Subdivision None Available
MLS Listing ID PABU2070650
Sold Date 11/07/24
Style Victorian
Bedrooms 5
Full Baths 1
Half Baths 1
HOA Y/N N
Abv Grd Liv Area 2,634
Originating Board BRIGHT
Year Built 1920
Annual Tax Amount $3,868
Tax Year 2024
Lot Size 10,200 Sqft
Acres 0.23
Lot Dimensions 68.00 x 150.00
Property Description
Always admired a Classic Victorian style home? Looking for a large 5 Bedroom Home? Would you like to relax on your wrap around porch and watch the world go by? Look no further! This is the house you've been waiting for. Come take a tour of 505 S 9th St in Perkasie. The classic front door with the address in glass above it, leads you into a home with old world charm that boasts original woodwork through out. There is a double living room with pocket doors and a dining room with a built in corner cupboard. The galley style kitchen is newer with white cabinets, stainless steel apliances, and offers 3 large windows over the sink for great natural light. The second floor has a hall bath, a laundry room, and 3 bedrooms. The main bedroom has a wall of closets, bedroom #2 has a 3 window bump out and the front bedroom is currently used as an in home gym. The 3rd floor has 2 additional large rooms. The front room is a very large bed room with lots of natural light and the other room is currently used for storage. This home has many more things to offer, all the windows have been replaced with Renewal by Andersen Windows, a newer gas heater and gas hot water heater just to mention a few Come tour this beautiful home today.
Location
State PA
County Bucks
Area Perkasie Boro (10133)
Zoning R2
Rooms
Other Rooms Living Room, Dining Room, Primary Bedroom, Bedroom 2, Bedroom 3, Kitchen, Family Room, Basement, Bedroom 1, Laundry, Other
Basement Full, Interior Access, Outside Entrance, Sump Pump, Windows
Interior
Interior Features Butlers Pantry, Ceiling Fan(s)
Hot Water Electric
Heating Radiator
Cooling Ceiling Fan(s), Window Unit(s)
Flooring Wood, Fully Carpeted
Equipment Oven - Self Cleaning, Disposal
Fireplace N
Window Features Double Hung,Insulated,Replacement,Screens
Appliance Oven - Self Cleaning, Disposal
Heat Source Natural Gas
Laundry Upper Floor
Exterior
Exterior Feature Deck(s), Porch(es)
Garage Spaces 2.0
Utilities Available Cable TV
Waterfront N
Water Access N
Roof Type Shingle
Accessibility None
Porch Deck(s), Porch(es)
Total Parking Spaces 2
Garage N
Building
Lot Description Corner
Story 2
Foundation Stone
Sewer Public Sewer
Water Public
Architectural Style Victorian
Level or Stories 2
Additional Building Above Grade, Below Grade
New Construction N
Schools
High Schools Pennridge
School District Pennridge
Others
Pets Allowed N
Senior Community No
Tax ID 33-004-002
Ownership Fee Simple
SqFt Source Assessor
Security Features Security System
Acceptable Financing Conventional, VA, FHA 203(b), Cash
Horse Property N
Listing Terms Conventional, VA, FHA 203(b), Cash
Financing Conventional,VA,FHA 203(b),Cash
Special Listing Condition Standard
Read Less Info
Want to know what your home might be worth? Contact us for a FREE valuation!

Our team is ready to help you sell your home for the highest possible price ASAP

Bought with Brian Benfield • Iron Valley Real Estate Quakertown

"My job is to find and attract mastery-based agents to the office, protect the culture, and make sure everyone is happy! "






