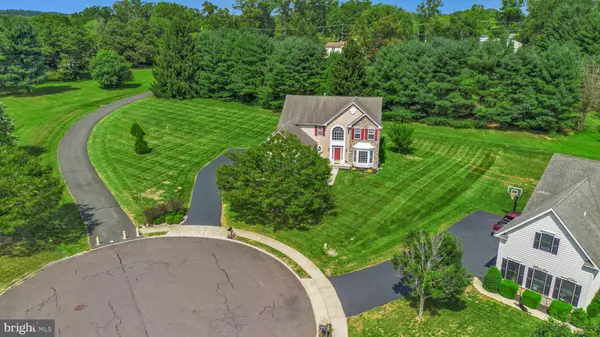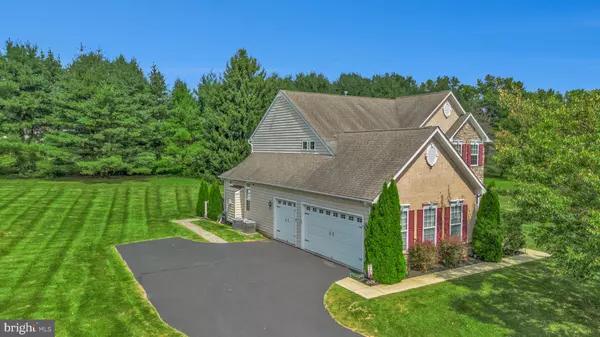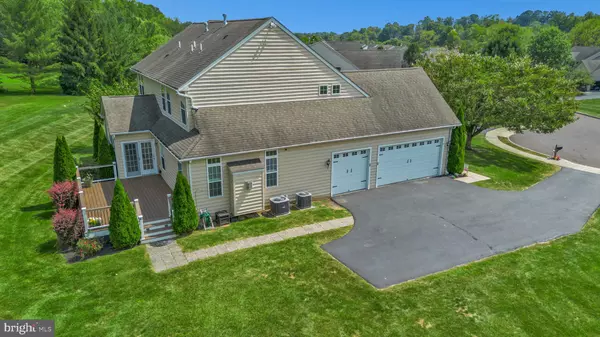$645,000
$645,000
For more information regarding the value of a property, please contact us for a free consultation.
4 Beds
3 Baths
3,214 SqFt
SOLD DATE : 11/19/2024
Key Details
Sold Price $645,000
Property Type Single Family Home
Sub Type Detached
Listing Status Sold
Purchase Type For Sale
Square Footage 3,214 sqft
Price per Sqft $200
Subdivision The Fields At Creekv
MLS Listing ID PACT2073250
Sold Date 11/19/24
Style Colonial
Bedrooms 4
Full Baths 2
Half Baths 1
HOA Y/N N
Abv Grd Liv Area 3,214
Originating Board BRIGHT
Year Built 2007
Annual Tax Amount $9,456
Tax Year 2024
Lot Size 0.607 Acres
Acres 0.61
Lot Dimensions 0.00 x 0.00
Property Description
Located at the very end of The Fields at Creekview community in the Owen J Roberts school district, you’ll find your new home situated at the base of a cul-de-sac. Pulling up, you’ll notice the gorgeous curb appeal, with the stately front facade and well-manicured landscaping. You’ll also see that there is a large open space to the left of the home, making this one of the best lots in the community. Through the front door, the large, 2-story foyer is flooded with natural light, has newly refinished hardwood flooring and a gorgeous hardwood staircase to upstairs. To the right of the foyer is the “formal” living room, with crown molding and large bay window. Through the living room is the large dining room, with chair rail, crown molding and access to the heart of the home – the kitchen. A true chef’s delight, this gourmet kitchen contains an abundance of cherry cabinetry adorned with granite countertops, oversized angled island with room for stools, stainless appliances including a double wall oven, gas cooktop, double sink, brand new refrigerator and microwave, and a double door pantry. Your kitchen opens right into the expansive morning/breakfast room with a wall of windows overlooking the back yard and French door to outside and the large family room with stone fireplace, making this a wonderful space for gathering with friends and/or loved ones. Rounding out the main level are a half bath with hardwood flooring, large laundry room with cabinetry and access to the 3-car garage, and coat closet by the front door. At the top of the staircase is the double door entry into the primary suite, with large walk-in closet and en suite bathroom with tile flooring and tiled walk-in shower, corner soaking tub and the coveted separate commode room for maximum privacy. There are 3 additional generously-sized bedrooms with great closet space, a hall linen closet, and a 2nd full bathroom with tile flooring, tub/shower combo and large vanity with extra counter space to complete the 2nd floor. The gigantic basement has roughly 1500 sqft of extra space and has already has drywall installed in about ¾ of the area, including a couple of separate spaces – one of which has the roughed in plumbing for a bathroom. The possibilities in the basement are endless as it already includes an egress. Outside, enjoy relaxation and privacy on the low maintenance composite deck, which overlooks the back yard with huge mature trees and the open space to the left with access/walking path. The location of this home is key, as it’s just about a mile from Route 724 with easy access to wherever you need to be – work, school, or great shopping and dining in areas such as Collegeville, King of Prussia or the Limerick Premium Outlets, which are all are just a short 15-20 minute drive. Don’t miss out, schedule your tour today and make this wonderful house your new home!
Location
State PA
County Chester
Area East Coventry Twp (10318)
Zoning R10
Rooms
Other Rooms Living Room, Dining Room, Primary Bedroom, Bedroom 2, Bedroom 3, Bedroom 4, Kitchen, Family Room, Breakfast Room, Laundry, Bathroom 2, Primary Bathroom, Half Bath
Basement Full, Rough Bath Plumb, Unfinished
Interior
Interior Features Breakfast Area, Carpet, Ceiling Fan(s), Family Room Off Kitchen, Floor Plan - Open, Formal/Separate Dining Room, Kitchen - Eat-In, Kitchen - Island, Primary Bath(s), Pantry, Recessed Lighting, Bathroom - Soaking Tub, Kitchen - Gourmet
Hot Water Natural Gas
Heating Forced Air
Cooling Central A/C
Fireplaces Number 1
Fireplaces Type Gas/Propane, Mantel(s), Stone
Equipment Built-In Microwave, Cooktop, Dishwasher, Disposal, Oven - Wall, Oven - Double, Oven/Range - Gas, Refrigerator, Stainless Steel Appliances
Fireplace Y
Appliance Built-In Microwave, Cooktop, Dishwasher, Disposal, Oven - Wall, Oven - Double, Oven/Range - Gas, Refrigerator, Stainless Steel Appliances
Heat Source Natural Gas
Laundry Hookup, Main Floor
Exterior
Exterior Feature Deck(s)
Garage Garage - Side Entry, Built In, Garage Door Opener, Inside Access
Garage Spaces 6.0
Waterfront N
Water Access N
Accessibility None
Porch Deck(s)
Attached Garage 3
Total Parking Spaces 6
Garage Y
Building
Story 2
Foundation Concrete Perimeter
Sewer Public Sewer
Water Public
Architectural Style Colonial
Level or Stories 2
Additional Building Above Grade, Below Grade
New Construction N
Schools
High Schools Owen J Roberts
School District Owen J Roberts
Others
Senior Community No
Tax ID 18-04 -0132.5100
Ownership Fee Simple
SqFt Source Assessor
Special Listing Condition Standard, Third Party Approval
Read Less Info
Want to know what your home might be worth? Contact us for a FREE valuation!

Our team is ready to help you sell your home for the highest possible price ASAP

Bought with Leana V Dickerman • KW Greater West Chester

"My job is to find and attract mastery-based agents to the office, protect the culture, and make sure everyone is happy! "






