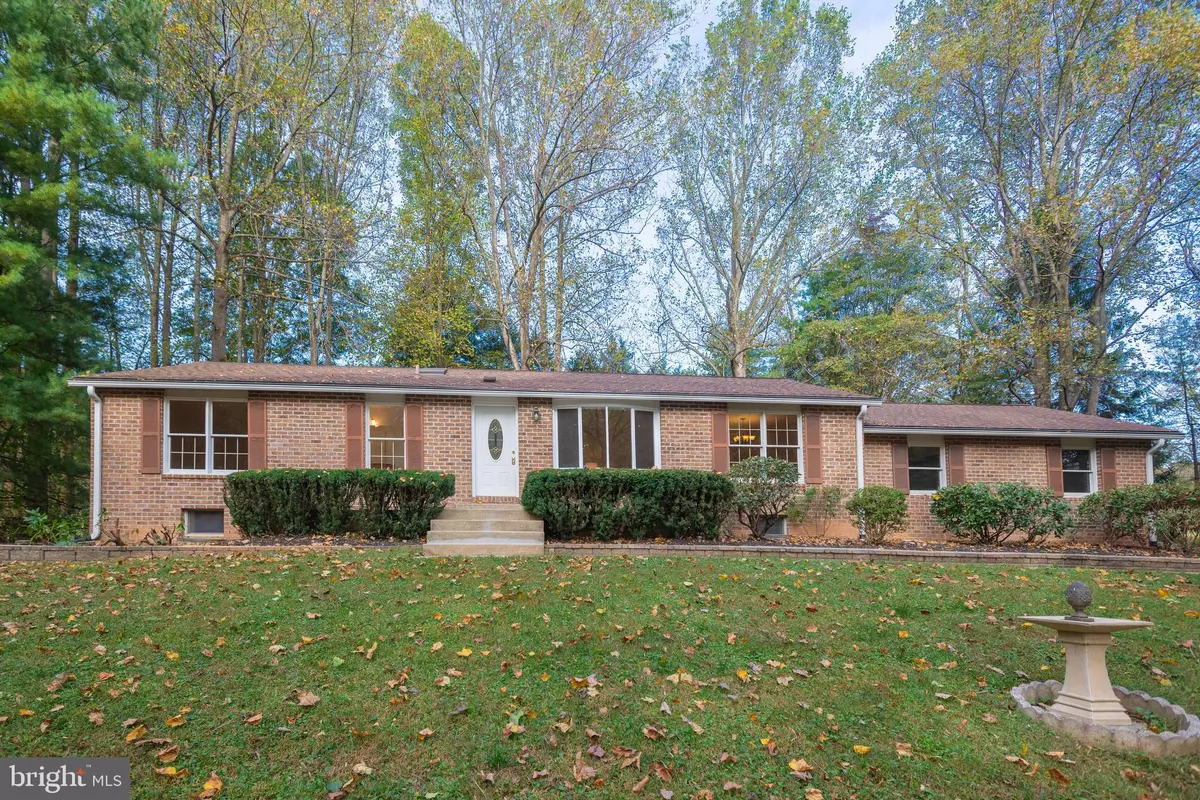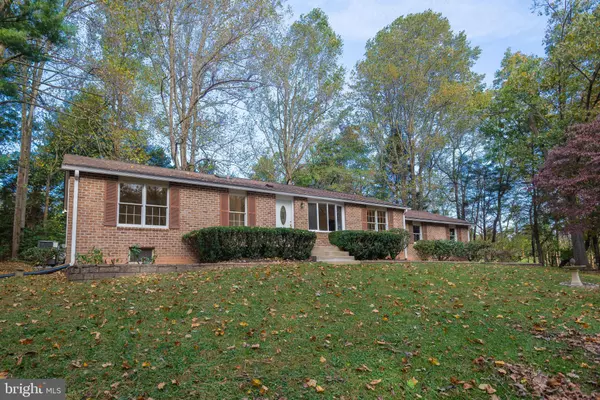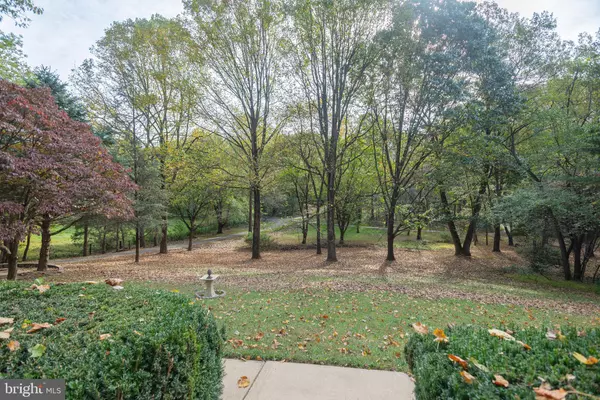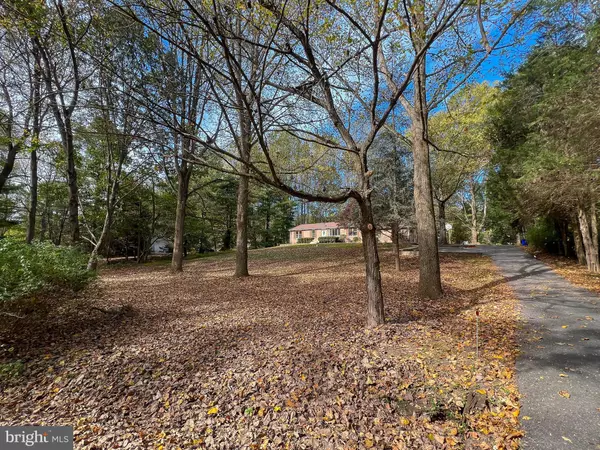$750,000
$719,000
4.3%For more information regarding the value of a property, please contact us for a free consultation.
3 Beds
3 Baths
3,024 SqFt
SOLD DATE : 11/19/2024
Key Details
Sold Price $750,000
Property Type Single Family Home
Sub Type Detached
Listing Status Sold
Purchase Type For Sale
Square Footage 3,024 sqft
Price per Sqft $248
Subdivision None Available
MLS Listing ID MDHW2045530
Sold Date 11/19/24
Style Ranch/Rambler
Bedrooms 3
Full Baths 3
HOA Y/N N
Abv Grd Liv Area 1,512
Originating Board BRIGHT
Year Built 1987
Annual Tax Amount $7,481
Tax Year 2024
Lot Size 1.890 Acres
Acres 1.89
Property Description
Must See! Situated on about 2 acres of private trees/land, this remarkable brick-front ranch house offers 3 bedrooms and 3 full bathrooms. The main level (1512 sq ft) features an upgraded kitchen, a roomy living room, a decent dining room, and a family room with hardwood floor. A patio sits on a tranquil and beautiful scenic view of trees. The fully finished basement (1512 sq ft) presents a spacious recreation room with a bar, a full bathroom, a laundry room, an office room, and another room for other purposes. It is within the desirable public schools in Howard County. Replacement: Roof (2013), HVAC (2022), Well pump, tank (2024), Refrigerator (2022). Water quality testing results in disclosure. Sellers spent about $80K to renovate including the kitchen, bathroom, basement, and floor (hardwood on main floor, laminate in the basement).
Location
State MD
County Howard
Zoning RRDEO
Rooms
Other Rooms Living Room, Kitchen, Family Room, Breakfast Room, Laundry, Other, Office, Recreation Room, Bathroom 3
Basement Outside Entrance, Connecting Stairway, Walkout Stairs, Fully Finished
Main Level Bedrooms 3
Interior
Interior Features Breakfast Area, Kitchen - Country, Primary Bath(s), Window Treatments, Wood Floors
Hot Water Electric
Heating Heat Pump(s)
Cooling Central A/C
Equipment Dishwasher, Dryer, Microwave, Oven/Range - Gas, Refrigerator, Washer, Cooktop, Oven - Single
Furnishings Yes
Fireplace N
Window Features Screens
Appliance Dishwasher, Dryer, Microwave, Oven/Range - Gas, Refrigerator, Washer, Cooktop, Oven - Single
Heat Source Electric
Exterior
Exterior Feature Patio(s)
Parking Features Garage Door Opener
Garage Spaces 5.0
Water Access N
View Garden/Lawn, Pasture, Trees/Woods
Roof Type Asphalt
Street Surface Paved
Accessibility None
Porch Patio(s)
Road Frontage Private
Attached Garage 2
Total Parking Spaces 5
Garage Y
Building
Lot Description Trees/Wooded
Story 2
Foundation Other
Sewer Private Septic Tank
Water Well
Architectural Style Ranch/Rambler
Level or Stories 2
Additional Building Above Grade, Below Grade
Structure Type Vaulted Ceilings
New Construction N
Schools
Elementary Schools Dayton Oaks
Middle Schools Folly Quarter
High Schools River Hill
School District Howard County Public School System
Others
Senior Community No
Tax ID 1405369975
Ownership Fee Simple
SqFt Source Assessor
Acceptable Financing Cash, Conventional, FHA, VA, Other
Listing Terms Cash, Conventional, FHA, VA, Other
Financing Cash,Conventional,FHA,VA,Other
Special Listing Condition Standard
Read Less Info
Want to know what your home might be worth? Contact us for a FREE valuation!

Our team is ready to help you sell your home for the highest possible price ASAP

Bought with Tao Sun • UnionPlus Realty, Inc.
"My job is to find and attract mastery-based agents to the office, protect the culture, and make sure everyone is happy! "






