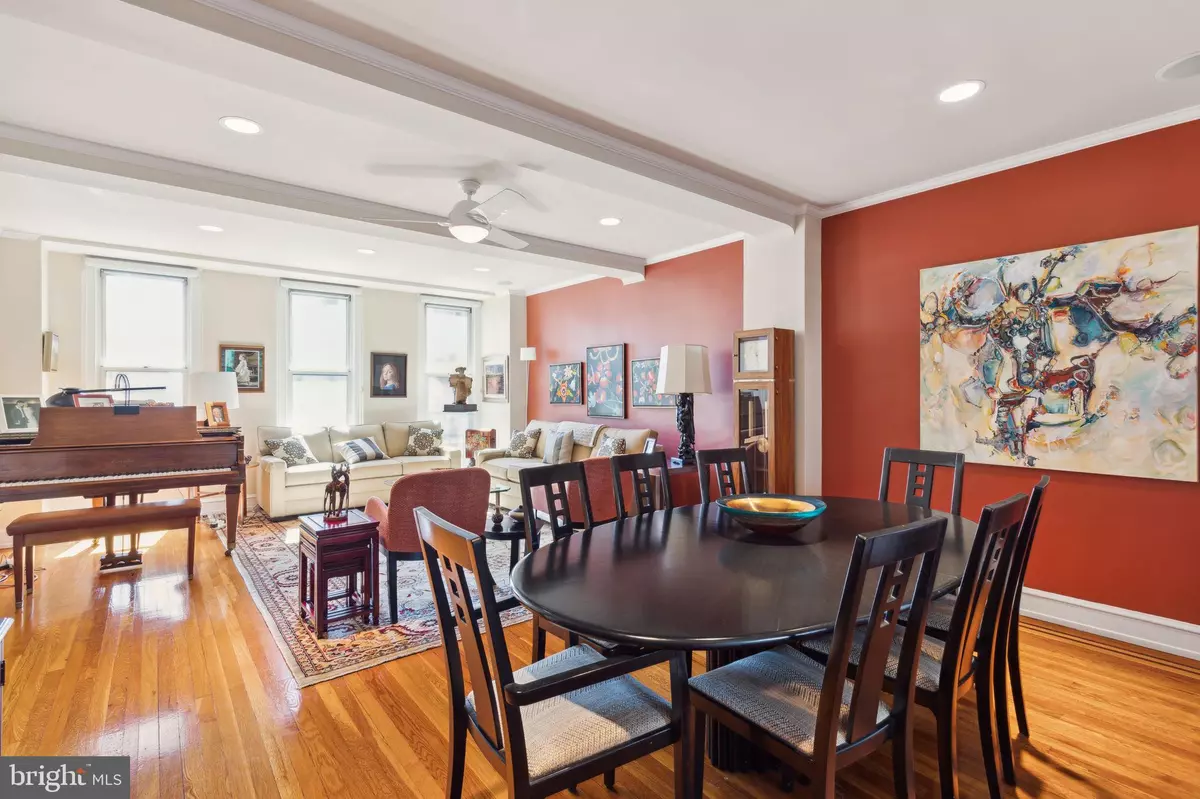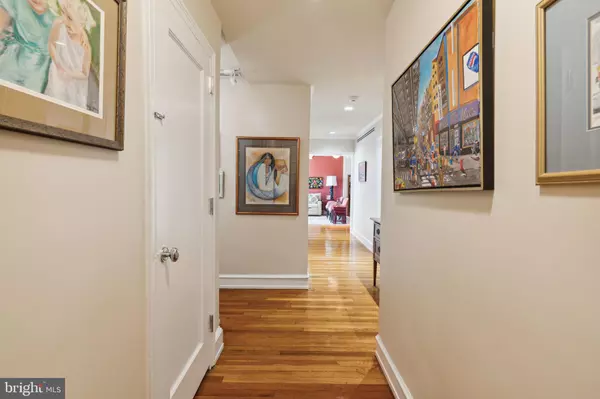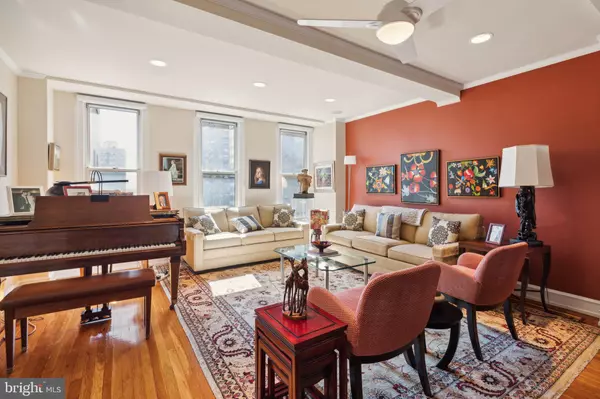$870,000
$875,000
0.6%For more information regarding the value of a property, please contact us for a free consultation.
2 Beds
3 Baths
1,758 SqFt
SOLD DATE : 11/19/2024
Key Details
Sold Price $870,000
Property Type Condo
Sub Type Condo/Co-op
Listing Status Sold
Purchase Type For Sale
Square Footage 1,758 sqft
Price per Sqft $494
Subdivision Rittenhouse Square
MLS Listing ID PAPH2400102
Sold Date 11/19/24
Style Other
Bedrooms 2
Full Baths 2
Half Baths 1
Condo Fees $3,045/mo
HOA Y/N N
Abv Grd Liv Area 1,758
Originating Board BRIGHT
Year Built 1949
Tax Year 2024
Property Description
Corner 2 bedroom plus den, 2.5 bathroom with Rittenhouse Square and city skyline views at The Rittenhouse Plaza on the north side of Rittenhouse Square. The residence has been beautifully updated while staying true to the original architecture and aesthetic. Enter through a gracious foyer with coat closet into the spacious great room with three oversized south-facing windows boasting Rittenhouse Square views, beautiful ceiling detail, and ample space for living, dining, and entertaining. The remodeled eat-in kitchen has custom cabinetry, solid stone countertops, gas range, stainless steel appliances, stone tile backsplash, breakfast bar, and access to the fire escape with trash chute. Also in the kitchen is a conveniently located powder room and a laundry closet with stacked washer/dryer. Between the great room and kitchen is a cozy den/study with two oversized windows showcasing city views, another beautiful ceiling, and glass pane French doors. The hallway leading to the bedrooms features built-in display shelves and storage as well as a large closet. The spacious primary bedroom has two oversized windows, two large wall closets, and an ensuite bathroom with large modern vanity, glass enclosed walk-in shower, and beautiful tilework. The second bedroom is generously sized and also features two large windows and wall closets. It enjoys use the of an ensuite bathroom with pedestal sink, tub/shower, white tilework, and linen closet. Additional home highlights include ceiling fans in every room, recessed lighting, crown and baseboard molding, and hardwood floors throughout. Residents of The Rittenhouse Plaza enjoy a 24-hour doorman, concierge, community room, and shared courtyard, as well as a desirable Rittenhouse Square address, steps from some of the city's best restaurants, retailers, cultural institutions and within easy access to University City, the Market Street office corridor, public transportation, Amtrak's 30th Street Station and the Philadelphia.
Location
State PA
County Philadelphia
Area 19103 (19103)
Zoning RESID
Rooms
Main Level Bedrooms 2
Interior
Interior Features Kitchen - Eat-In
Hot Water Other
Heating Other
Cooling Central A/C
Flooring Wood
Equipment Dishwasher, Refrigerator, Disposal
Fireplace N
Appliance Dishwasher, Refrigerator, Disposal
Heat Source Other
Laundry Main Floor
Exterior
Utilities Available Cable TV
Amenities Available Concierge, Elevator, Common Grounds
Waterfront N
Water Access N
Accessibility None
Garage N
Building
Lot Description Corner
Story 1
Unit Features Hi-Rise 9+ Floors
Sewer Public Sewer
Water Public
Architectural Style Other
Level or Stories 1
Additional Building Above Grade
Structure Type 9'+ Ceilings
New Construction N
Schools
School District The School District Of Philadelphia
Others
Pets Allowed Y
HOA Fee Include Common Area Maintenance,Ext Bldg Maint,Lawn Maintenance,Snow Removal,Trash,Heat,Water,Sewer
Senior Community No
Tax ID XXXX
Ownership Cooperative
Special Listing Condition Standard
Pets Description Cats OK, Dogs OK, Size/Weight Restriction
Read Less Info
Want to know what your home might be worth? Contact us for a FREE valuation!

Our team is ready to help you sell your home for the highest possible price ASAP

Bought with Melissa Valenti • BHHS Fox & Roach At the Harper, Rittenhouse Square

"My job is to find and attract mastery-based agents to the office, protect the culture, and make sure everyone is happy! "






