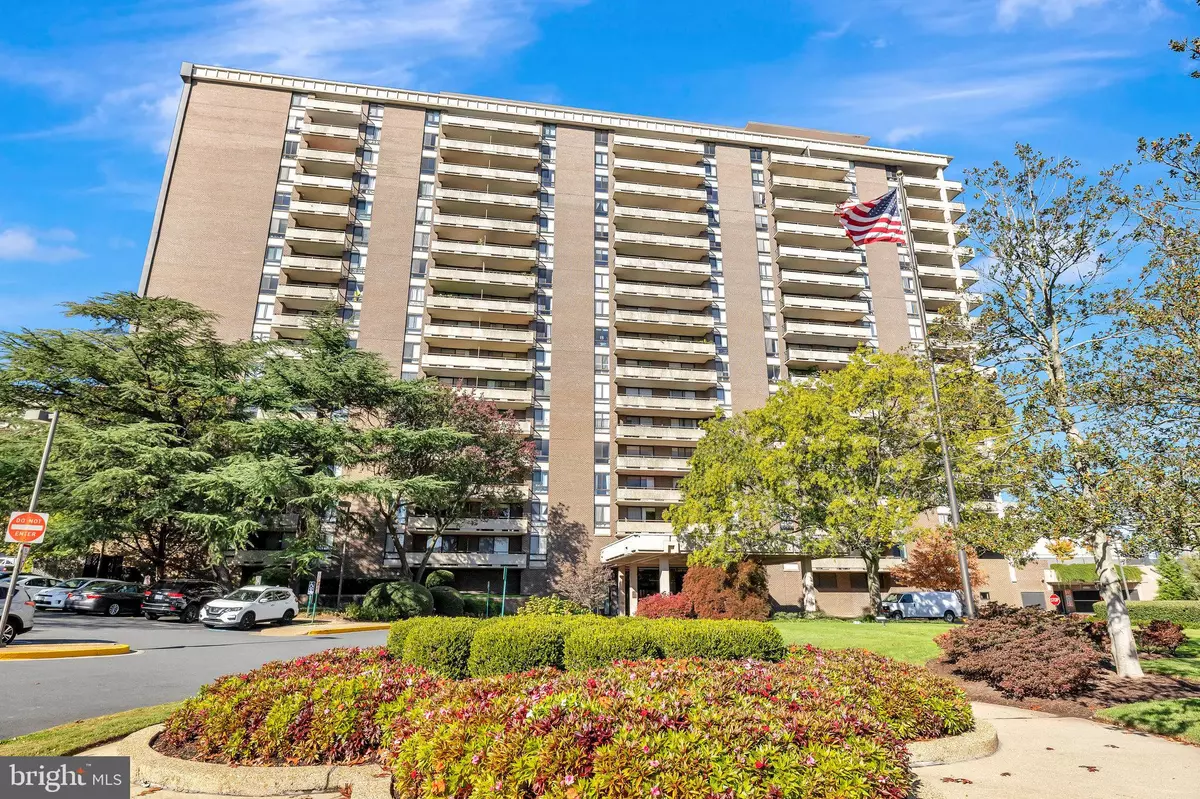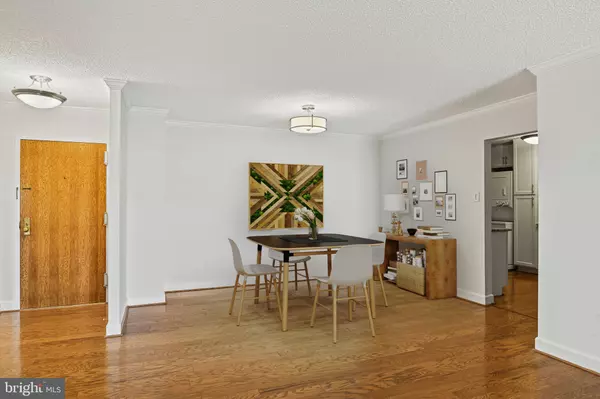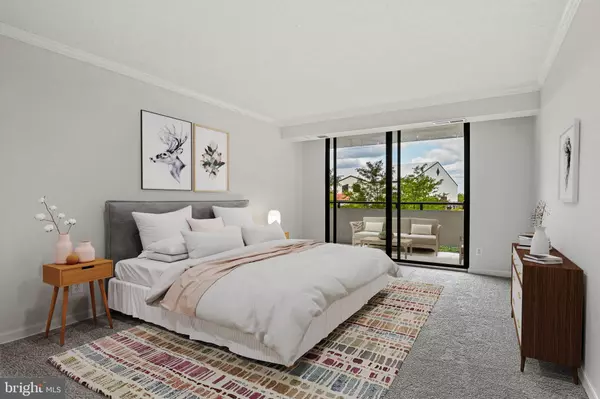$440,000
$450,000
2.2%For more information regarding the value of a property, please contact us for a free consultation.
2 Beds
2 Baths
1,328 SqFt
SOLD DATE : 11/20/2024
Key Details
Sold Price $440,000
Property Type Condo
Sub Type Condo/Co-op
Listing Status Sold
Purchase Type For Sale
Square Footage 1,328 sqft
Price per Sqft $331
Subdivision Regency At Mclean
MLS Listing ID VAFX2202220
Sold Date 11/20/24
Style Unit/Flat
Bedrooms 2
Full Baths 2
Condo Fees $1,214/mo
HOA Y/N N
Abv Grd Liv Area 1,328
Originating Board BRIGHT
Year Built 1977
Annual Tax Amount $4,646
Tax Year 2024
Property Description
Join us to view this lovely condo and it's amenity rich community. Welcome to luxury living at the Regency at McLean! This stunning 2 bedroom/2 bathroom condo features a spacious layout, updated kitchen, hardwood floors, new carpet in the primary bedroom, and lots of natural light coming in the large windows. This unit offers balcony access from the family room and primary bedroom with tranquil views of the patio and garden area below. The Regency offers 24-hour secured gated entry, FREE parking garage with assigned spot, community room, convenience store, storage room, beauty salon, and is connected to the One Life Sport Club (underground access from Regency). Condo fee includes ALL utilities (Electric, trash, and water). Close to the Silver Line McLean Metro stop, Tysons Corner Mall, Wegmans, Capital One Center, many great restaurants, movie theater, and 495.
Location
State VA
County Fairfax
Zoning 230
Rooms
Other Rooms Dining Room, Primary Bedroom, Bedroom 2, Kitchen, Family Room, Bathroom 2, Primary Bathroom
Main Level Bedrooms 2
Interior
Interior Features Bathroom - Tub Shower, Carpet, Crown Moldings, Dining Area, Elevator, Entry Level Bedroom, Floor Plan - Open, Primary Bath(s), Upgraded Countertops, Walk-in Closet(s), Window Treatments, Wood Floors
Hot Water Electric
Heating Central
Cooling Central A/C
Flooring Hardwood, Carpet, Ceramic Tile
Equipment Dishwasher, Disposal, Refrigerator, Stove, Washer, Dryer, Built-In Microwave
Fireplace N
Appliance Dishwasher, Disposal, Refrigerator, Stove, Washer, Dryer, Built-In Microwave
Heat Source Electric
Laundry Dryer In Unit, Washer In Unit
Exterior
Exterior Feature Balcony
Garage Inside Access
Garage Spaces 1.0
Parking On Site 1
Amenities Available Beauty Salon, Common Grounds, Community Center, Convenience Store, Elevator, Extra Storage, Gated Community, Jog/Walk Path, Library, Meeting Room, Non-Lake Recreational Area, Party Room, Picnic Area, Pool - Outdoor, Reserved/Assigned Parking, Security, Storage Bin, Swimming Pool, Tennis Courts
Waterfront N
Water Access N
View Courtyard, Garden/Lawn
Accessibility Elevator
Porch Balcony
Total Parking Spaces 1
Garage Y
Building
Story 1
Unit Features Hi-Rise 9+ Floors
Sewer Private Sewer
Water Public
Architectural Style Unit/Flat
Level or Stories 1
Additional Building Above Grade, Below Grade
New Construction N
Schools
School District Fairfax County Public Schools
Others
Pets Allowed N
HOA Fee Include Air Conditioning,Electricity,Heat,Lawn Maintenance,Management,Pool(s),Security Gate,Sewer,Water
Senior Community No
Tax ID 0294 08 0217
Ownership Condominium
Security Features 24 hour security,Main Entrance Lock,Resident Manager,Security Gate,Smoke Detector,Desk in Lobby
Special Listing Condition Standard
Read Less Info
Want to know what your home might be worth? Contact us for a FREE valuation!

Our team is ready to help you sell your home for the highest possible price ASAP

Bought with Curtis E Morton • Fairfax Realty of Tysons

"My job is to find and attract mastery-based agents to the office, protect the culture, and make sure everyone is happy! "






