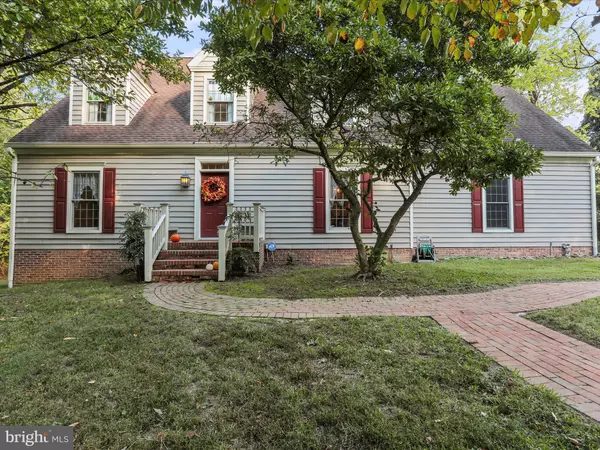$580,000
$650,000
10.8%For more information regarding the value of a property, please contact us for a free consultation.
3 Beds
4 Baths
2,410 SqFt
SOLD DATE : 11/20/2024
Key Details
Sold Price $580,000
Property Type Single Family Home
Sub Type Detached
Listing Status Sold
Purchase Type For Sale
Square Footage 2,410 sqft
Price per Sqft $240
Subdivision Shenandoah Overlook
MLS Listing ID WVJF2013680
Sold Date 11/20/24
Style Cape Cod
Bedrooms 3
Full Baths 2
Half Baths 2
HOA Fees $41/ann
HOA Y/N Y
Abv Grd Liv Area 1,810
Originating Board BRIGHT
Year Built 1992
Annual Tax Amount $1,158
Tax Year 2022
Lot Size 6.290 Acres
Acres 6.29
Property Description
Verbal offer accepted. Lovely Cape Cod situated on 6.29 acres in the private neighborhood, Shenandoah Overlook. This custom built, one owner home has been very well maintained and includes extra features that are amazing. Upon entering, you will find slate flooring in the foyer leading to the eat in kitchen. The rooms on the main and upper level have gorgeous heart of pine flooring. The main level boasts a parlor with crown molding. The library contains built in's, a beautiful brick fireplace, and leads to the expansive screened in porch. The large formal dining room is perfect for hosting family gatherings. The kitchen contains an extra large pantry, has a breakfast area with table space, and opens to the deck. The primary bedroom contains high vaulted ceilings and French doors that lead to a huge bathroom with a shower stall and clawfoot tub. The walk in closet opens to a lovely dressing room. The walkout basement has a wood stove, powder room, utility room, and large storage/work room. There are 4 outbuildings on the property. Enjoy watching the birds, wildlife, listening to the sounds of nature, and covenants allow chickens! Take a walk down to the small creek that runs behind the property. Homes here do not come on the market often! Take advantage of the serenity of 6.29 private acres while still being close to Historic Harpers Ferry, Charles Town, Frederick, and Loudoun County.
Location
State WV
County Jefferson
Zoning 101
Rooms
Other Rooms Dining Room, Primary Bedroom, Sitting Room, Bedroom 2, Bedroom 3, Kitchen, Library, Foyer, Breakfast Room, Laundry, Other, Office, Recreation Room, Storage Room, Workshop, Bathroom 2, Primary Bathroom, Half Bath, Screened Porch
Basement Partially Finished, Walkout Level
Interior
Interior Features Bathroom - Soaking Tub, Bathroom - Stall Shower, Bathroom - Tub Shower, Breakfast Area, Built-Ins, Ceiling Fan(s), Chair Railings, Crown Moldings, Floor Plan - Traditional, Formal/Separate Dining Room, Laundry Chute, Pantry, Primary Bath(s), Recessed Lighting, Stove - Wood, Walk-in Closet(s), Water Treat System, Window Treatments, Wood Floors
Hot Water Electric
Heating Heat Pump(s)
Cooling Central A/C
Flooring Hardwood, Vinyl, Slate
Fireplaces Number 2
Fireplaces Type Brick
Fireplace Y
Heat Source Electric
Laundry Main Floor
Exterior
Exterior Feature Porch(es), Screened, Deck(s)
Garage Garage - Side Entry, Inside Access, Garage Door Opener
Garage Spaces 4.0
Water Access N
View Mountain, Trees/Woods
Roof Type Architectural Shingle
Street Surface Gravel
Accessibility None
Porch Porch(es), Screened, Deck(s)
Attached Garage 2
Total Parking Spaces 4
Garage Y
Building
Lot Description Backs to Trees, Front Yard, Mountainous, Rear Yard, Sloping, Stream/Creek
Story 2
Foundation Concrete Perimeter
Sewer On Site Septic
Water Well
Architectural Style Cape Cod
Level or Stories 2
Additional Building Above Grade, Below Grade
New Construction N
Schools
School District Jefferson County Schools
Others
Senior Community No
Tax ID 04 8000300090000
Ownership Fee Simple
SqFt Source Assessor
Security Features Fire Detection System,Security System
Acceptable Financing Bank Portfolio, Cash, Conventional, FHA, VA
Listing Terms Bank Portfolio, Cash, Conventional, FHA, VA
Financing Bank Portfolio,Cash,Conventional,FHA,VA
Special Listing Condition Standard
Read Less Info
Want to know what your home might be worth? Contact us for a FREE valuation!

Our team is ready to help you sell your home for the highest possible price ASAP

Bought with Stacey H. Hobbs • Century 21 Modern Realty Results

"My job is to find and attract mastery-based agents to the office, protect the culture, and make sure everyone is happy! "






