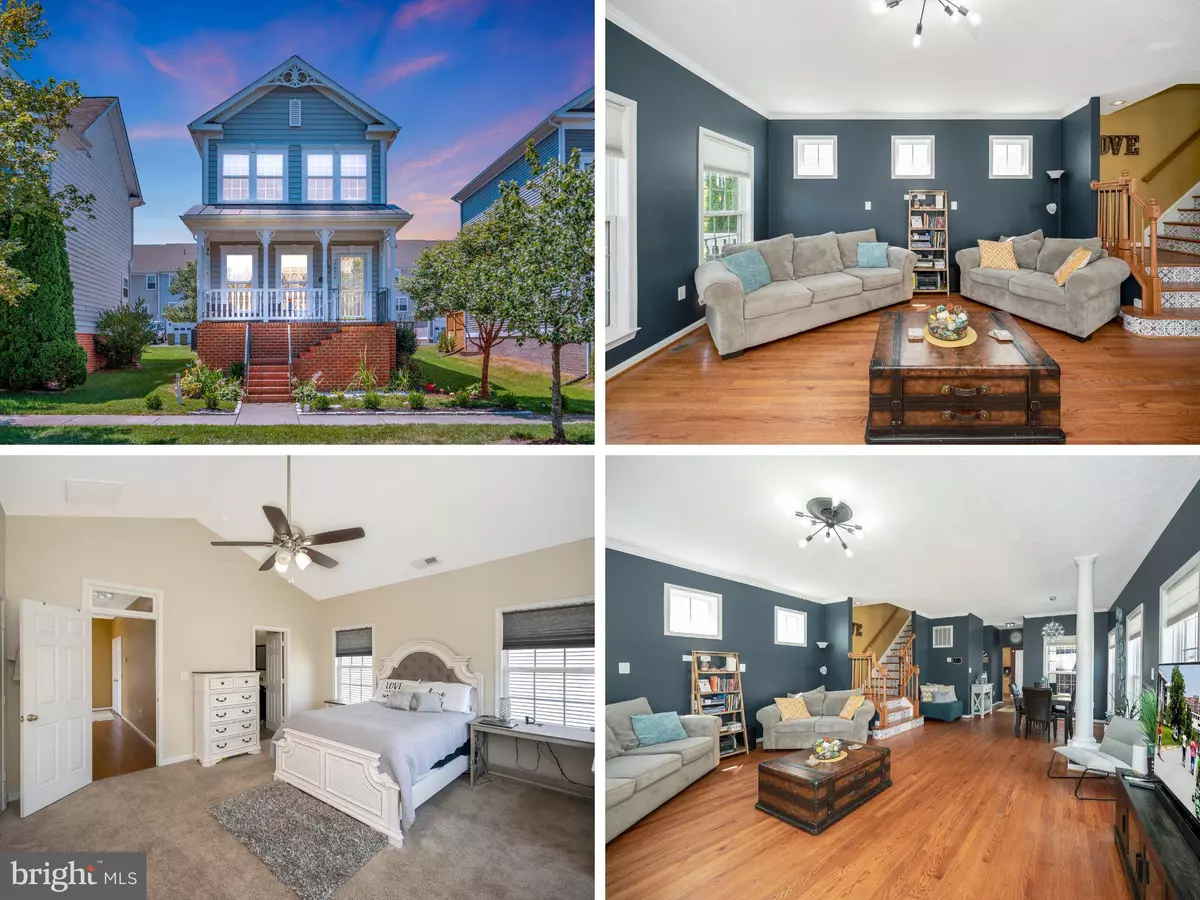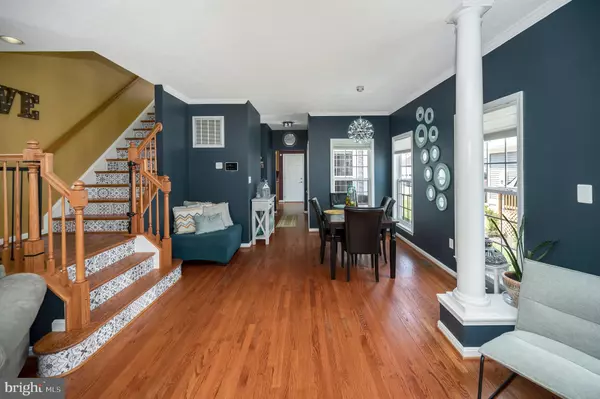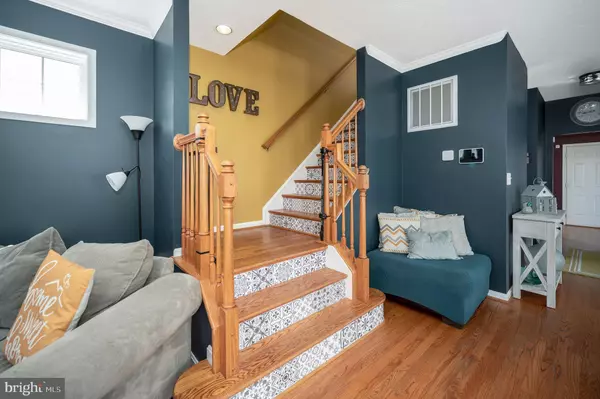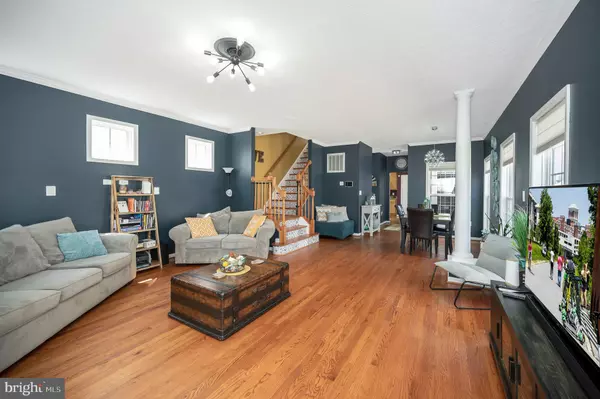$370,000
$370,000
For more information regarding the value of a property, please contact us for a free consultation.
3 Beds
3 Baths
1,704 SqFt
SOLD DATE : 11/20/2024
Key Details
Sold Price $370,000
Property Type Single Family Home
Sub Type Detached
Listing Status Sold
Purchase Type For Sale
Square Footage 1,704 sqft
Price per Sqft $217
Subdivision Ladysmith Village
MLS Listing ID VACV2006684
Sold Date 11/20/24
Style Colonial
Bedrooms 3
Full Baths 2
Half Baths 1
HOA Fees $142/mo
HOA Y/N Y
Abv Grd Liv Area 1,704
Originating Board BRIGHT
Year Built 2005
Annual Tax Amount $1,988
Tax Year 2023
Lot Size 3,700 Sqft
Acres 0.08
Property Sub-Type Detached
Property Description
Welcome to your HGTV-inspired 3-level sun-filled gem, featuring a spacious front porch and a 2-car garage in the sought-after Ladysmith Village Community of Ruther Glen. This modern residence blends style and comfort with an open-concept design that promotes easy living. Step inside to discover a bright, airy living area that seamlessly flows into a separate dining area. The kitchen, equipped with stainless steel appliances and granite countertops, offers functionality and space. Enjoy your morning coffee on the private side porch, adding a touch of tranquility to your day. Upstairs, the primary suite serves as a peaceful retreat with a spacious bedroom, walk-in closet, and a luxurious en-suite bath designed for relaxation. Two additional bedrooms and a full bath offer flexibility to suit your lifestyle needs. The community provides excellent amenities, including parks, trails, and a refreshing pool, enhancing outdoor enjoyment and fostering community. A new HVAC/heat pump system and a water filtration system will be installed in 2024. This home is conveniently located near shopping, dining, and major highways and combines modern comfort with everyday convenience. Don't let this opportunity slip away!
Location
State VA
County Caroline
Zoning PMUD
Rooms
Other Rooms Kitchen, Family Room
Basement Unfinished
Interior
Interior Features Breakfast Area, Carpet, Ceiling Fan(s), Combination Dining/Living, Combination Kitchen/Dining, Dining Area, Family Room Off Kitchen, Floor Plan - Open, Kitchen - Eat-In, Kitchen - Table Space, Pantry, Primary Bath(s), Recessed Lighting, Bathroom - Tub Shower, Wood Floors
Hot Water Electric
Heating Heat Pump(s)
Cooling Central A/C
Flooring Carpet, Wood
Equipment Built-In Microwave, Dishwasher, Disposal, Dryer, Washer, Refrigerator, Oven/Range - Electric, Water Heater, Water Conditioner - Owned
Fireplace N
Window Features Energy Efficient,Double Pane
Appliance Built-In Microwave, Dishwasher, Disposal, Dryer, Washer, Refrigerator, Oven/Range - Electric, Water Heater, Water Conditioner - Owned
Heat Source Electric
Laundry Upper Floor
Exterior
Exterior Feature Porch(es)
Parking Features Garage - Side Entry, Garage Door Opener, Inside Access, Additional Storage Area
Garage Spaces 2.0
Utilities Available Cable TV Available, Electric Available, Phone Available, Water Available
Amenities Available Tot Lots/Playground, Swimming Pool, Library, Dog Park, Recreational Center, Pool - Outdoor, Picnic Area, Meeting Room, Community Center, Common Grounds, Club House, Bike Trail, Fitness Center
Water Access N
View Courtyard
Roof Type Shingle
Street Surface Paved
Accessibility None
Porch Porch(es)
Attached Garage 2
Total Parking Spaces 2
Garage Y
Building
Story 3
Foundation Brick/Mortar
Sewer Public Sewer, Public Septic
Water Public
Architectural Style Colonial
Level or Stories 3
Additional Building Above Grade, Below Grade
Structure Type 9'+ Ceilings,Dry Wall
New Construction N
Schools
High Schools Caroline
School District Caroline County Public Schools
Others
HOA Fee Include Pool(s),Road Maintenance,Snow Removal,Trash,Health Club,Common Area Maintenance,Management
Senior Community No
Tax ID 52E1-1-105
Ownership Fee Simple
SqFt Source Assessor
Security Features Smoke Detector
Acceptable Financing Cash, Conventional, FHA, VA, VHDA
Listing Terms Cash, Conventional, FHA, VA, VHDA
Financing Cash,Conventional,FHA,VA,VHDA
Special Listing Condition Standard
Read Less Info
Want to know what your home might be worth? Contact us for a FREE valuation!

Our team is ready to help you sell your home for the highest possible price ASAP

Bought with Maria C Delgado • RE/MAX Executives
"My job is to find and attract mastery-based agents to the office, protect the culture, and make sure everyone is happy! "






