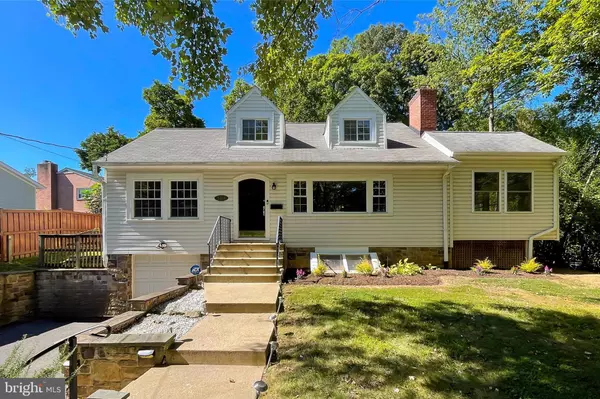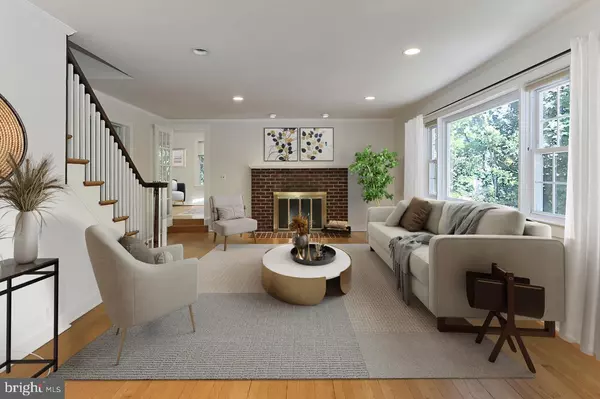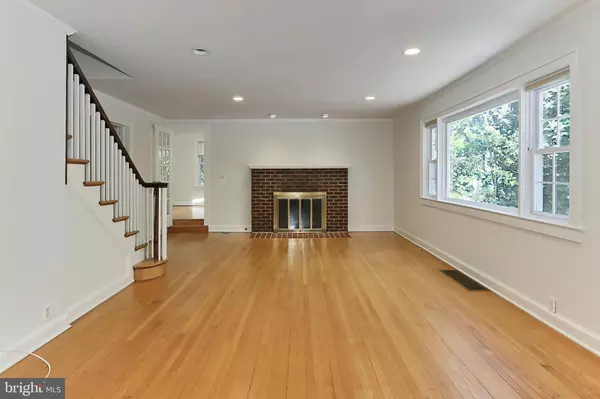$699,900
$699,900
For more information regarding the value of a property, please contact us for a free consultation.
4 Beds
3 Baths
2,574 SqFt
SOLD DATE : 11/22/2024
Key Details
Sold Price $699,900
Property Type Single Family Home
Sub Type Detached
Listing Status Sold
Purchase Type For Sale
Square Footage 2,574 sqft
Price per Sqft $271
Subdivision Bordeaux Heights
MLS Listing ID VAFX2208048
Sold Date 11/22/24
Style Cape Cod
Bedrooms 4
Full Baths 2
Half Baths 1
HOA Y/N N
Abv Grd Liv Area 1,759
Originating Board BRIGHT
Year Built 1940
Annual Tax Amount $8,541
Tax Year 2024
Lot Size 9,180 Sqft
Acres 0.21
Property Description
🏡 Your dream home in Falls Church awaits... This gorgeous, light-filled cape will sure to WOW you! • Welcome home to 3304 Annandale Road in Bordeaux Heights! • This charming & spacious 4-bedroom, 2.5-bathroom Cape Cod home offers a perfect blend of classic style and modern comfort flooded with natural light • This detached beauty boasts gleaming hardwood floors, fresh paint, updated lighting and finishes, renovated kitchen w/ granite countertops & stainless steel appliances • A formal dining room that fits a table for 10 is perfect for entertaining • The spacious living room with picture window offers a tree-top view and features a gas fireplace, ideal for relaxing evenings • Main Level Bedroom, Office w/glass French doors & Powder Room • Upstairs, find 2 bedrooms, full bath, and den/flex room • Downstairs, find the large & bright 4th bedroom, renovated full bath, office/den, exercise area • The spacious laundry room has loads of room for storage and access to the 1-car garage • • 2019 HVAC! • Enjoy outdoor living on the lovely stone patio in the backyard while eating fresh fruit from the "Fruit Salad Tree" • Roundtree Park is across the street w/hiking trails, tennis courts, basketball court, new playground, plus large open space & pavilion perfect for picnics • Convenient to major commuter routes: Rt 7, 29, 50, 66, 495 & Dulles Toll Rd • Minutes to Downtown Washington, DC, Tysons Corner, Capitol One, Reston & more • Don't miss out on this beautiful home in a fantastic location! • Love where you live - Welcome home!
Location
State VA
County Fairfax
Zoning R-4
Rooms
Other Rooms Living Room, Dining Room, Primary Bedroom, Bedroom 2, Bedroom 3, Bedroom 4, Kitchen, Den, Foyer, Exercise Room, Laundry, Office, Bonus Room, Full Bath, Half Bath
Basement Garage Access, Interior Access, Outside Entrance, Windows, Daylight, Full, Connecting Stairway, Fully Finished
Main Level Bedrooms 1
Interior
Interior Features Breakfast Area, Dining Area, Entry Level Bedroom, Floor Plan - Traditional, Formal/Separate Dining Room, Kitchen - Gourmet, Upgraded Countertops, Walk-in Closet(s), Wood Floors
Hot Water Natural Gas
Heating Forced Air
Cooling Central A/C
Flooring Hardwood, Laminate Plank, Ceramic Tile
Fireplaces Number 1
Fireplaces Type Gas/Propane
Equipment Built-In Microwave, Built-In Range, Dishwasher, Disposal, Dryer, Oven/Range - Gas, Refrigerator, Stainless Steel Appliances, Washer
Furnishings No
Fireplace Y
Appliance Built-In Microwave, Built-In Range, Dishwasher, Disposal, Dryer, Oven/Range - Gas, Refrigerator, Stainless Steel Appliances, Washer
Heat Source Natural Gas
Laundry Has Laundry, Lower Floor
Exterior
Exterior Feature Patio(s), Terrace
Parking Features Additional Storage Area, Garage - Front Entry, Garage Door Opener, Inside Access
Garage Spaces 3.0
Water Access N
Roof Type Shingle
Accessibility None
Porch Patio(s), Terrace
Attached Garage 1
Total Parking Spaces 3
Garage Y
Building
Story 3
Foundation Slab
Sewer Public Sewer
Water Public
Architectural Style Cape Cod
Level or Stories 3
Additional Building Above Grade, Below Grade
New Construction N
Schools
Elementary Schools Westlawn
Middle Schools Jackson
High Schools Falls Church
School District Fairfax County Public Schools
Others
Senior Community No
Tax ID 0601 28 0021
Ownership Fee Simple
SqFt Source Assessor
Horse Property N
Special Listing Condition Standard
Read Less Info
Want to know what your home might be worth? Contact us for a FREE valuation!

Our team is ready to help you sell your home for the highest possible price ASAP

Bought with Tony A Rivas • Pearson Smith Realty, LLC

"My job is to find and attract mastery-based agents to the office, protect the culture, and make sure everyone is happy! "






