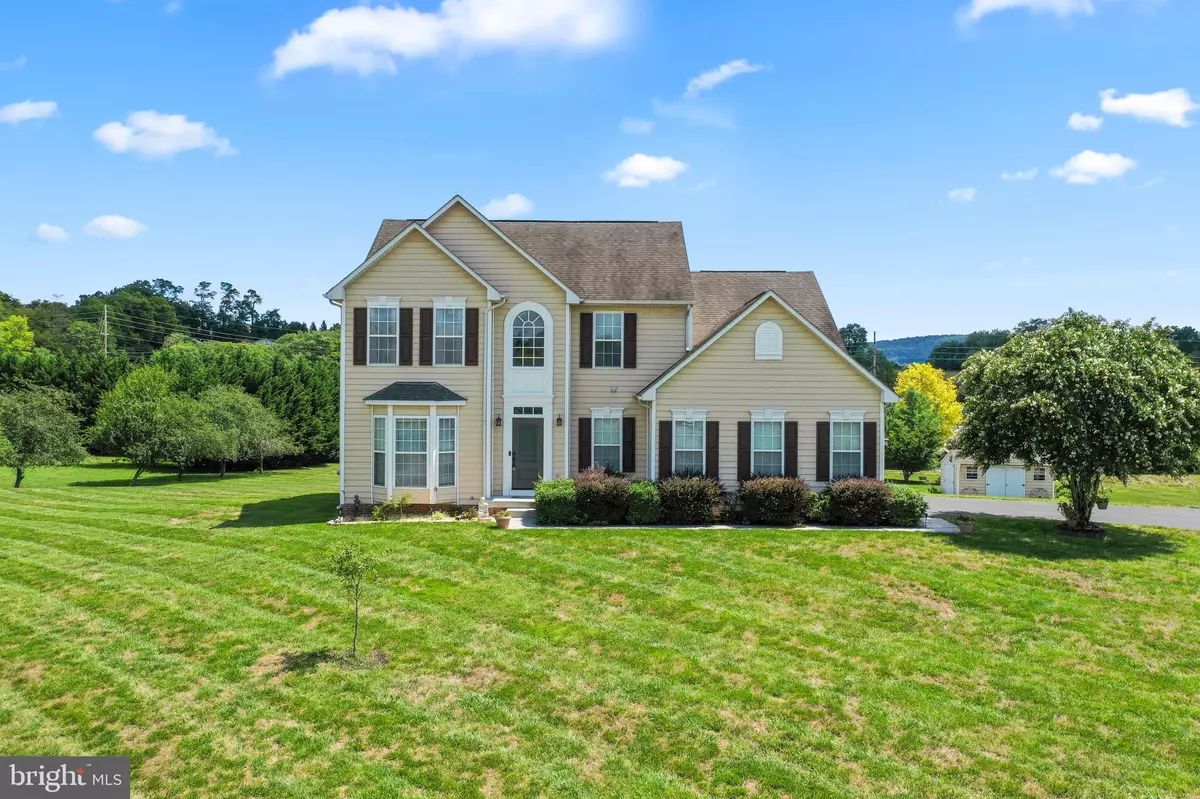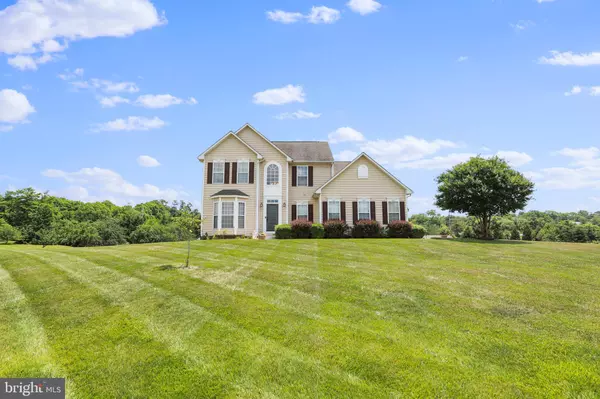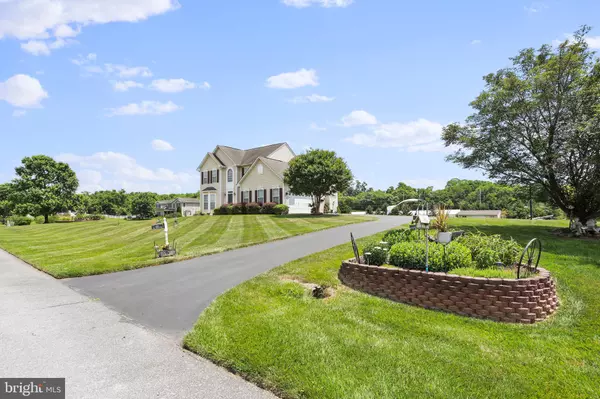$560,000
$562,500
0.4%For more information regarding the value of a property, please contact us for a free consultation.
4 Beds
4 Baths
2,971 SqFt
SOLD DATE : 11/22/2024
Key Details
Sold Price $560,000
Property Type Single Family Home
Sub Type Detached
Listing Status Sold
Purchase Type For Sale
Square Footage 2,971 sqft
Price per Sqft $188
Subdivision Carriage Park Ii
MLS Listing ID WVJF2013054
Sold Date 11/22/24
Style Colonial
Bedrooms 4
Full Baths 3
Half Baths 1
HOA Y/N N
Abv Grd Liv Area 2,386
Originating Board BRIGHT
Year Built 2003
Annual Tax Amount $1,467
Tax Year 2022
Lot Size 1.610 Acres
Acres 1.61
Property Description
This established community in Harpers Ferry offers the best of everything... You'll enjoy living in a neighborhood with larger lots so every homeowner has plenty of space. The location is super convenient to shopping & schools. Original owners have lovingly improved this property from top to bottom. On the main floor, the open plan flows from the 2-story entry foyer to the office/living room & dining room. The beautifully updated kitchen is open to the family room with gas fireplace. You'll love the spacious owner's suite with tray ceiling, walk-in closet & luxury bath with dual sinks, commode enclosure, separate shower & soaking tub. The basement offers a great theater room to enjoy your favorite movies & shows as well as an area to set up your bar or game table. There is an exercise room & a third full bath. Recent improvements: Replaced front door, painted exterior trim, replaced bathroom faucets & lights, replaced all door knobs & hinges in 2024. Replaced hot water heater in 2023. Replaced upstairs carpet in 2022. The A/C units were replaced in 2021 and 2019. Each has a 10-year Trane warranty which can be transferred to the buyer. The basement sliding glass door was replaced in 2018. No HOA.
Location
State WV
County Jefferson
Zoning 101
Rooms
Basement Fully Finished, Walkout Level
Interior
Interior Features Attic, Breakfast Area, Carpet, Ceiling Fan(s), Family Room Off Kitchen, Floor Plan - Open, Formal/Separate Dining Room, Kitchen - Island, Pantry, Upgraded Countertops, Walk-in Closet(s), Window Treatments, Crown Moldings, Chair Railings, Recessed Lighting
Hot Water Electric
Heating Heat Pump(s), Zoned
Cooling Central A/C, Ceiling Fan(s), Zoned
Flooring Luxury Vinyl Plank, Carpet
Fireplaces Number 1
Fireplaces Type Gas/Propane
Equipment Dishwasher, Disposal, Dryer, Washer, Oven/Range - Electric, Built-In Microwave, Icemaker, Refrigerator
Fireplace Y
Window Features Bay/Bow,Palladian
Appliance Dishwasher, Disposal, Dryer, Washer, Oven/Range - Electric, Built-In Microwave, Icemaker, Refrigerator
Heat Source Electric
Laundry Main Floor
Exterior
Garage Garage - Side Entry, Garage Door Opener
Garage Spaces 6.0
Water Access N
View Garden/Lawn
Roof Type Asphalt
Accessibility None
Attached Garage 2
Total Parking Spaces 6
Garage Y
Building
Story 3
Foundation Concrete Perimeter
Sewer On Site Septic
Water Well
Architectural Style Colonial
Level or Stories 3
Additional Building Above Grade, Below Grade
New Construction N
Schools
School District Jefferson County Schools
Others
Senior Community No
Tax ID 04 9001400040000
Ownership Fee Simple
SqFt Source Assessor
Acceptable Financing Conventional, FHA, VA
Listing Terms Conventional, FHA, VA
Financing Conventional,FHA,VA
Special Listing Condition Standard
Read Less Info
Want to know what your home might be worth? Contact us for a FREE valuation!

Our team is ready to help you sell your home for the highest possible price ASAP

Bought with Kendon Leigh Jenkins • Century 21 Modern Realty Results

"My job is to find and attract mastery-based agents to the office, protect the culture, and make sure everyone is happy! "






