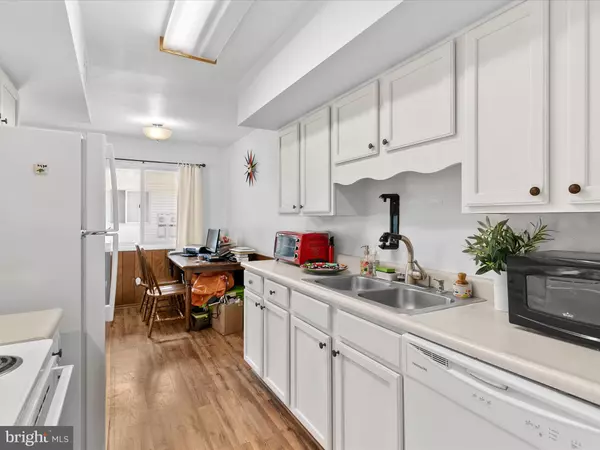$170,700
$175,000
2.5%For more information regarding the value of a property, please contact us for a free consultation.
1 Bed
1 Bath
974 SqFt
SOLD DATE : 10/01/2024
Key Details
Sold Price $170,700
Property Type Condo
Sub Type Condo/Co-op
Listing Status Sold
Purchase Type For Sale
Square Footage 974 sqft
Price per Sqft $175
Subdivision Houston Acres Condos
MLS Listing ID DESU2067194
Sold Date 10/01/24
Style Ranch/Rambler
Bedrooms 1
Full Baths 1
Condo Fees $609/ann
HOA Fees $75/qua
HOA Y/N Y
Abv Grd Liv Area 974
Originating Board BRIGHT
Year Built 1990
Annual Tax Amount $368
Tax Year 2023
Lot Dimensions 0.00 x 0.00
Property Description
This charming 1 bedroom, 1 bathroom home offers a cozy and functional layout, complete with a spacious bedroom, an open living room, and a dining area. The interior features a stone-faced wood-burning fireplace, a laundry area, and a sliding glass door that opens to a private rear courtyard, perfect for relaxing. Additional conveniences include outside storage and an attached covered carport with front and side entrances. Recent upgrades include a new hot water heater in 2019, laminate flooring throughout in 2017, and a new kitchen faucet.
Situated in a maintenance-free community, this home offers low condo dues of just $225 quarterly, with a one-time entry capital condo fee of $400. However, it's important to note that the condo does not meet the requirements for FHA or DSHA due to one entity owning 60% of the units, however Cash and Conventional Financing does work. Don’t miss out on this opportunity—call today for more details!
Location
State DE
County Sussex
Area Dagsboro Hundred (31005)
Zoning TN
Rooms
Other Rooms Living Room, Dining Room, Primary Bedroom, Kitchen
Main Level Bedrooms 1
Interior
Interior Features Breakfast Area, Entry Level Bedroom, Kitchen - Galley, Bathroom - Tub Shower
Hot Water 60+ Gallon Tank
Heating Forced Air
Cooling Central A/C
Flooring Laminated
Fireplaces Number 1
Fireplaces Type Wood
Equipment Dishwasher, Disposal, Oven - Single, Refrigerator, Water Heater
Fireplace Y
Appliance Dishwasher, Disposal, Oven - Single, Refrigerator, Water Heater
Heat Source Electric
Laundry Hookup
Exterior
Garage Spaces 3.0
Amenities Available Common Grounds
Water Access N
Accessibility Other
Total Parking Spaces 3
Garage N
Building
Lot Description Front Yard, Landscaping, SideYard(s)
Story 1
Unit Features Garden 1 - 4 Floors
Sewer Public Sewer
Water Public
Architectural Style Ranch/Rambler
Level or Stories 1
Additional Building Above Grade, Below Grade
New Construction N
Schools
Elementary Schools East Millsboro
Middle Schools Millsboro
High Schools Indian River
School District Indian River
Others
Pets Allowed Y
HOA Fee Include Common Area Maintenance,Snow Removal,Trash
Senior Community No
Tax ID 133-17.13-14.00-701
Ownership Condominium
Security Features Carbon Monoxide Detector(s),Main Entrance Lock,Smoke Detector
Acceptable Financing Cash
Listing Terms Cash
Financing Cash
Special Listing Condition Standard
Pets Description Case by Case Basis
Read Less Info
Want to know what your home might be worth? Contact us for a FREE valuation!

Our team is ready to help you sell your home for the highest possible price ASAP

Bought with Anoma Newman • Bryan Realty Group

"My job is to find and attract mastery-based agents to the office, protect the culture, and make sure everyone is happy! "






