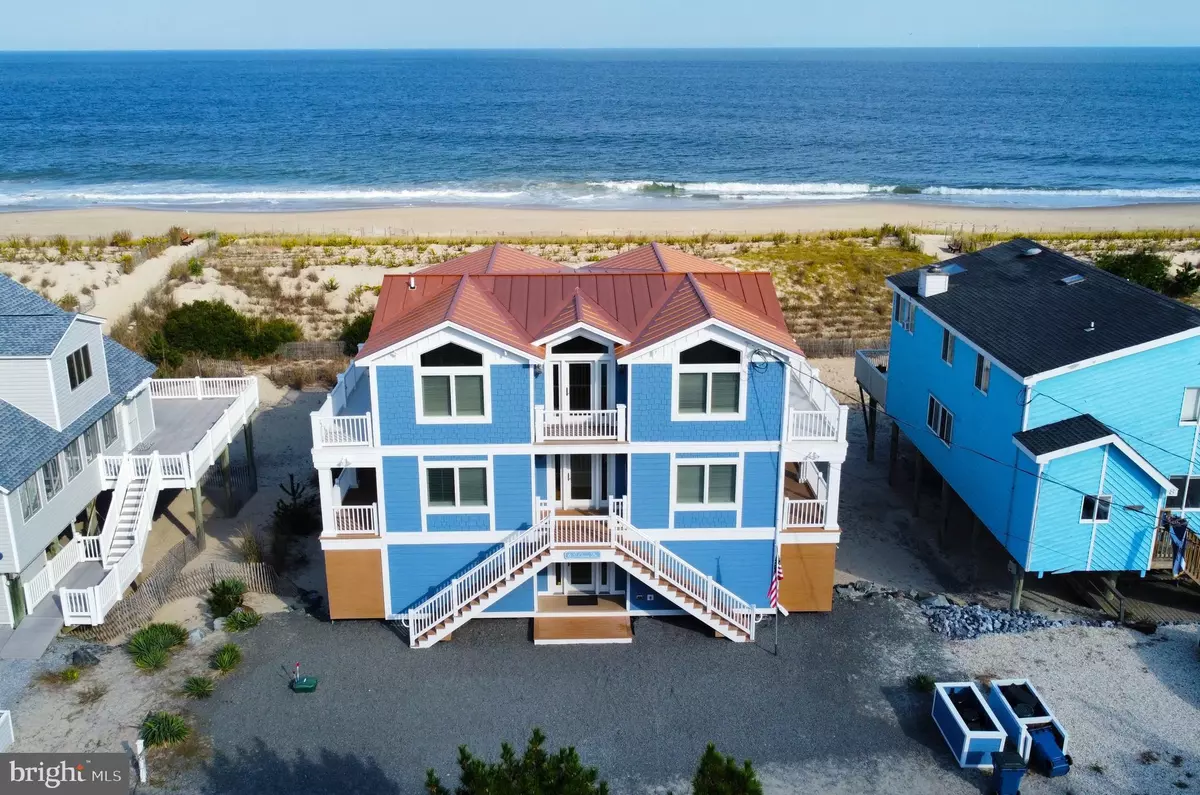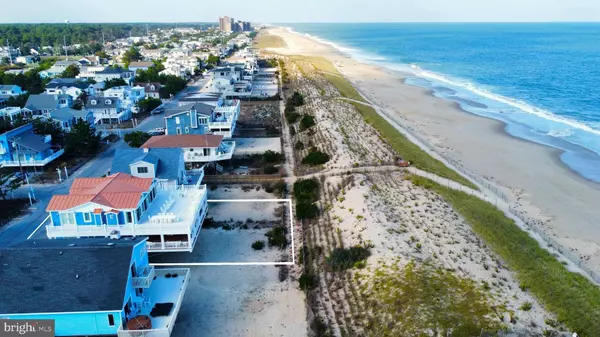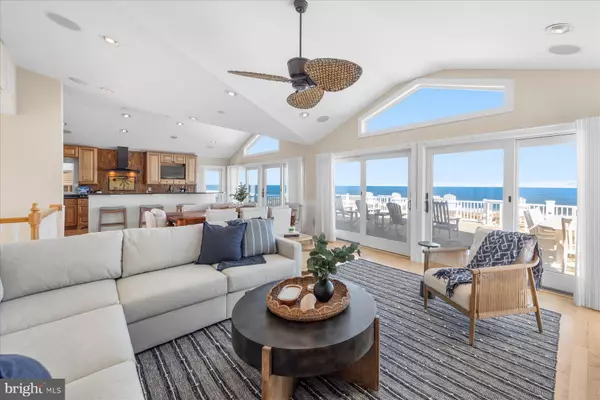$4,725,000
$4,850,000
2.6%For more information regarding the value of a property, please contact us for a free consultation.
5 Beds
7 Baths
3,300 SqFt
SOLD DATE : 11/22/2024
Key Details
Sold Price $4,725,000
Property Type Single Family Home
Sub Type Detached
Listing Status Sold
Purchase Type For Sale
Square Footage 3,300 sqft
Price per Sqft $1,431
Subdivision South Bethany Harbor
MLS Listing ID DESU2072022
Sold Date 11/22/24
Style Coastal
Bedrooms 5
Full Baths 5
Half Baths 2
HOA Y/N N
Abv Grd Liv Area 3,300
Originating Board BRIGHT
Year Built 2008
Annual Tax Amount $4,878
Tax Year 2024
Lot Size 8,712 Sqft
Acres 0.2
Lot Dimensions 70.00 x 130.00
Property Description
Oceanfront living at its best with expansive views of the coastline and easy access to the dune crossover just steps from the back door on this over-sized 70ft wide oceanfront property. This spacious home offers 5 en-suite bedrooms, each with its own entrance onto the impressive decks, and an inverted floorplan with the main living area on the upper level to take full advantage of the incredible ocean views from window lined walls. The wide open great room features vaulted ceilings, gas fireplace, hardwood flooring, and a gourmet kitchen offering a gas cooktop with hood vent, farmhouse sink, high end cabinetry, and large center island with seating. Step onto the generously-sized oceanfront deck that wraps around 3 sides of the home and enjoy the sea breeze while watching the waves crash on the beach. This level is complete with 2 en-suite bedrooms as well as a powder room. The middle level features an oversized, waterfront primary bedroom with a walk in closet and a grand bathroom offering a jetted tub, glass enclosed tile shower, and dual sinks. The 2 sets of sliding glass doors open to another generously sized, covered deck that will easily become your favorite spot to watch the sunrise. In the evening, you can enjoy the hot tub that is built into the deck. The first laundry room is on this level, and there are 2 additional en-suite bedrooms assuring plenty of space for friends and family. Along with an addtional family room, the ultra functional ground level offers stairs down to your sandy back yard, just steps from the surf ! The second laundry room, beach equipment storage room, and access to 2 outside showers and half bathroom complete this level of the home and make beach going a breeze. Constructed with only the finest materials including steel beams and a copper roof, absolutely no detail was spared in crafting this home. Offered furnished, and with a freshly painted interior from top to bottom, this property is ready to be enjoyed. Situated in South Bethany, well known for its beautiful wide beach and just a short bike ride to downtown Bethany with shops, restaurants and a boardwalk, this is the perfect location for all of your future vacations!
Location
State DE
County Sussex
Area Baltimore Hundred (31001)
Zoning TN
Rooms
Other Rooms Family Room
Main Level Bedrooms 2
Interior
Interior Features Bathroom - Jetted Tub, Bathroom - Walk-In Shower, Breakfast Area, Ceiling Fan(s), Combination Dining/Living, Combination Kitchen/Dining, Combination Kitchen/Living, Floor Plan - Open, Kitchen - Gourmet, Kitchen - Island, Pantry, Primary Bath(s), Primary Bedroom - Ocean Front, Recessed Lighting, Sound System, Upgraded Countertops, Walk-in Closet(s)
Hot Water Propane
Heating Forced Air, Heat Pump(s), Heat Pump - Gas BackUp
Cooling Central A/C
Flooring Hardwood, Tile/Brick
Fireplaces Number 1
Fireplaces Type Gas/Propane
Equipment Cooktop, Dishwasher, Disposal, Dryer, Microwave, Oven/Range - Gas, Range Hood, Refrigerator, Washer, Water Heater
Furnishings Yes
Fireplace Y
Appliance Cooktop, Dishwasher, Disposal, Dryer, Microwave, Oven/Range - Gas, Range Hood, Refrigerator, Washer, Water Heater
Heat Source Electric, Propane - Leased
Exterior
Exterior Feature Deck(s), Porch(es), Wrap Around
Garage Spaces 7.0
Waterfront Description Sandy Beach
Water Access Y
View Ocean
Roof Type Metal
Accessibility None
Porch Deck(s), Porch(es), Wrap Around
Total Parking Spaces 7
Garage N
Building
Lot Description Premium
Story 3
Foundation Pilings
Sewer Public Sewer
Water Public
Architectural Style Coastal
Level or Stories 3
Additional Building Above Grade, Below Grade
Structure Type Vaulted Ceilings
New Construction N
Schools
School District Indian River
Others
Senior Community No
Tax ID 134-17.20-156.00
Ownership Fee Simple
SqFt Source Estimated
Security Features Monitored,Surveillance Sys
Acceptable Financing Cash, Conventional
Listing Terms Cash, Conventional
Financing Cash,Conventional
Special Listing Condition Standard
Read Less Info
Want to know what your home might be worth? Contact us for a FREE valuation!

Our team is ready to help you sell your home for the highest possible price ASAP

Bought with HENRY A JAFFE • Monument Sotheby's International Realty

"My job is to find and attract mastery-based agents to the office, protect the culture, and make sure everyone is happy! "






