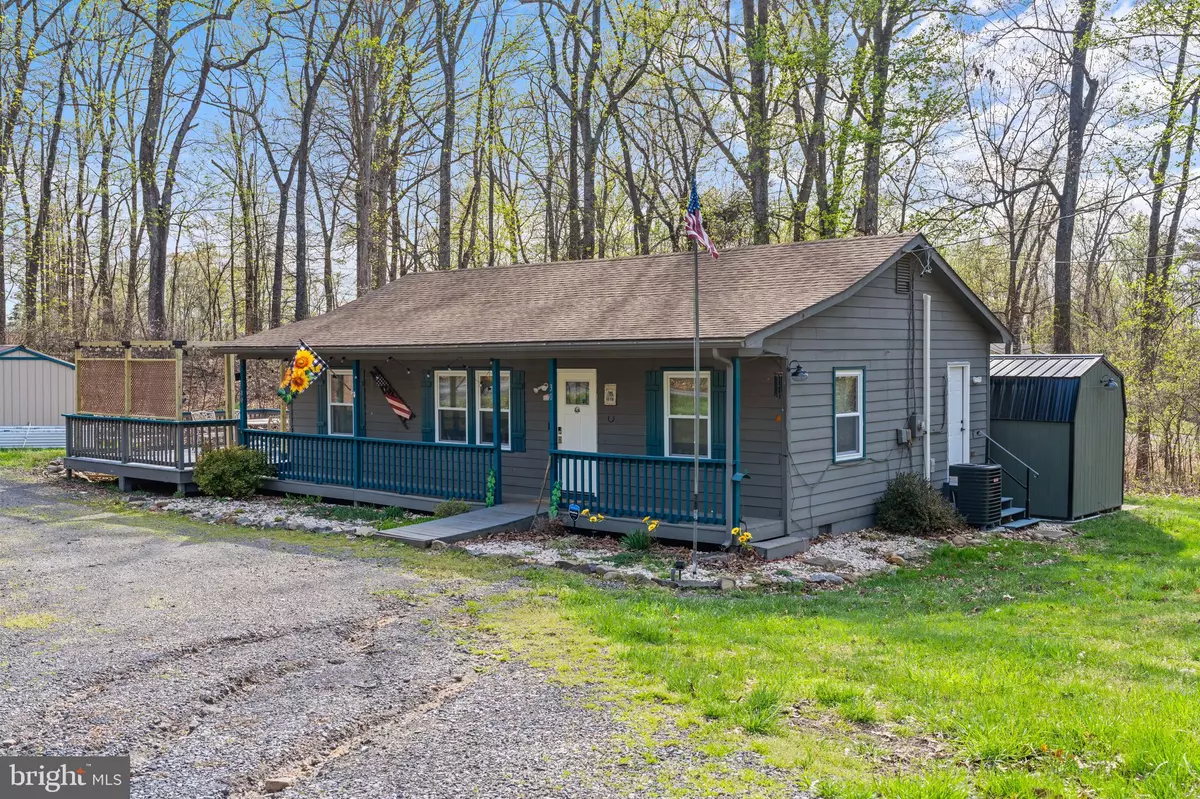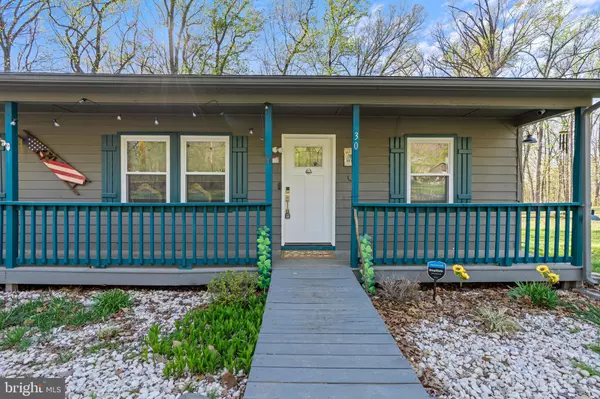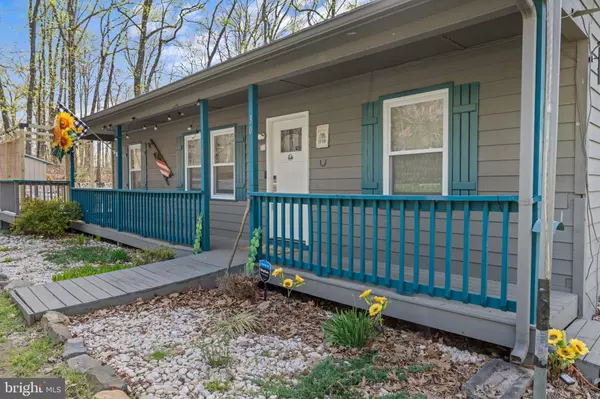$388,000
$385,000
0.8%For more information regarding the value of a property, please contact us for a free consultation.
3 Beds
2 Baths
1,440 SqFt
SOLD DATE : 11/25/2024
Key Details
Sold Price $388,000
Property Type Single Family Home
Sub Type Detached
Listing Status Sold
Purchase Type For Sale
Square Footage 1,440 sqft
Price per Sqft $269
Subdivision John Brown Farm
MLS Listing ID WVJF2011570
Sold Date 11/25/24
Style Ranch/Rambler
Bedrooms 3
Full Baths 2
HOA Y/N N
Abv Grd Liv Area 1,440
Originating Board BRIGHT
Year Built 1989
Annual Tax Amount $1,284
Tax Year 2023
Lot Size 1.590 Acres
Acres 1.59
Property Description
Welcome to your charming rancher, the ideal retreat whether you’re seeking a full-time residence or a vacation getaway. Nestled in a private mountain paradise, this home offers a simpler, nature-filled lifestyle. Step inside to discover an open concept living space featuring three bedrooms, two full baths, fresh paint, new windows, doors, and LVP flooring. Cozy up by the electric fireplace or cook up a storm with stainless-steel appliances. The roof is just 3 years old with architectural shingles, and brand-new HVAC heat pump system ensures comfort year-round. Start your day with a cup of coffee on the covered front porch or the spacious side deck, and unwind in the evening around the fire pit, perfect for roasting marshmallows. A newly constructed A-frame cabin to the left of the property adds charm and functionality, complete with its own fire pit and added full fence for privacy. A new split rail fence also surrounds the perimeter of the home. Additionally, three large sheds provide ample storage space. Situated on a secluded 1.59-acre corner lot, you will enjoy community access to the Shenandoah River and a nearby playground, all just minutes from your door. Embrace outdoor adventures like fishing and hiking and take note that all furniture can convey. Don’t miss the chance to make this serene property yours—schedule your showing today!
Location
State WV
County Jefferson
Zoning 101
Rooms
Other Rooms Living Room, Primary Bedroom, Bedroom 2, Bedroom 3, Kitchen, Family Room, Laundry, Bathroom 2, Primary Bathroom
Main Level Bedrooms 3
Interior
Interior Features Ceiling Fan(s), Combination Kitchen/Dining, Dining Area, Entry Level Bedroom, Family Room Off Kitchen, Floor Plan - Open, Kitchen - Eat-In, Kitchen - Table Space, Primary Bath(s), Bathroom - Tub Shower, Upgraded Countertops, Walk-in Closet(s), Window Treatments, Recessed Lighting
Hot Water Electric
Heating Heat Pump(s)
Cooling Central A/C
Flooring Luxury Vinyl Plank
Fireplaces Number 1
Fireplaces Type Electric, Mantel(s)
Equipment Stainless Steel Appliances, Microwave, Refrigerator, Stove, Washer, Dryer
Fireplace Y
Appliance Stainless Steel Appliances, Microwave, Refrigerator, Stove, Washer, Dryer
Heat Source Electric
Laundry Main Floor, Dryer In Unit, Washer In Unit
Exterior
Exterior Feature Deck(s), Porch(es)
Fence Split Rail
Water Access Y
Water Access Desc Boat - Powered,Canoe/Kayak,Fishing Allowed,Personal Watercraft (PWC),Swimming Allowed
View Garden/Lawn, Trees/Woods
Roof Type Shingle
Accessibility None
Porch Deck(s), Porch(es)
Garage N
Building
Lot Description Backs to Trees, Corner, Front Yard, Level, Rear Yard, SideYard(s), Secluded, Partly Wooded
Story 1
Foundation Permanent, Block
Sewer On Site Septic, Septic = # of BR
Water Well
Architectural Style Ranch/Rambler
Level or Stories 1
Additional Building Above Grade, Below Grade
New Construction N
Schools
School District Jefferson County Schools
Others
Senior Community No
Tax ID 06 8001300130000
Ownership Fee Simple
SqFt Source Assessor
Security Features Security System
Acceptable Financing Cash, Conventional, FHA, USDA, VA
Listing Terms Cash, Conventional, FHA, USDA, VA
Financing Cash,Conventional,FHA,USDA,VA
Special Listing Condition Standard
Read Less Info
Want to know what your home might be worth? Contact us for a FREE valuation!

Our team is ready to help you sell your home for the highest possible price ASAP

Bought with Meredith A. Smith • Samson Properties

"My job is to find and attract mastery-based agents to the office, protect the culture, and make sure everyone is happy! "






