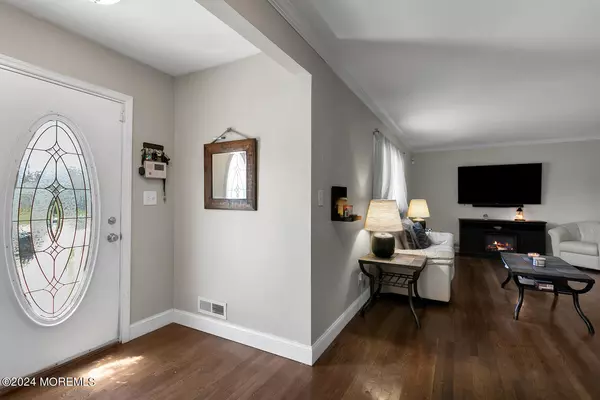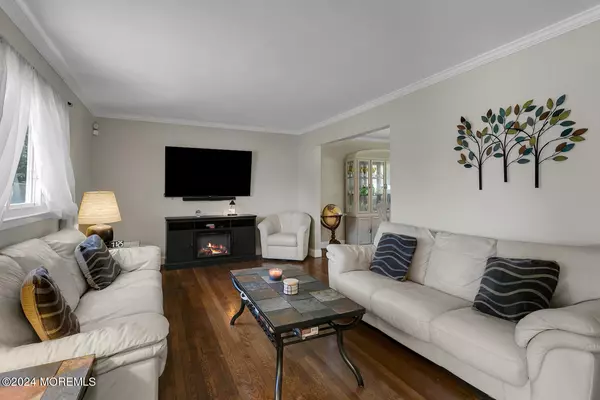$730,000
$729,895
For more information regarding the value of a property, please contact us for a free consultation.
5 Beds
3 Baths
3,010 SqFt
SOLD DATE : 11/19/2024
Key Details
Sold Price $730,000
Property Type Single Family Home
Sub Type Single Family Residence
Listing Status Sold
Purchase Type For Sale
Square Footage 3,010 sqft
Price per Sqft $242
Municipality Howell (HOW)
Subdivision Salem Hill
MLS Listing ID 22423972
Sold Date 11/19/24
Style Colonial
Bedrooms 5
Full Baths 2
Half Baths 1
HOA Y/N No
Originating Board MOREMLS (Monmouth Ocean Regional REALTORS®)
Year Built 1965
Annual Tax Amount $10,355
Tax Year 2023
Lot Size 0.410 Acres
Acres 0.41
Lot Dimensions 68' front x 138'+119' left x 138' + 115' right
Property Description
Located in the Salem Hill section of Town is where you'll find this Colonial styled Home with over 3,000 sq.ft. of living space on a private cul-de-sac with .41 acres, curbs & sidewalks. Leaded glass door welcomes you into the Foyer area with two guest closets and is open in three directions, to the left is the Living Room, straight ahead the Kitchen and to the right the Family Room. Kitchen features raised panel cabinets with matching crown molding, granite counters, stainless steel appliances, triple reverse Osmosis water filtration for sink & ice maker and is open into the Dining Room or Dinette. Powder Room, first floor Bedroom, Garage and Laundry Room with a closet & door out to the Resort styled rear yard completes the first floor. Second floor features the Primary Bedroom with oak floors, double closets & full private Bath with tiled floor, neo-angle shower & granite toped vanity. Hallway features a whole house fan and leads to the three other spacious Bedrooms and another full Bath that completes this level. Recently rebuilt & reinforced exterior walls of this clean basement area can be used for storage or ready for your ideas. Additional crawlspace storage area is accessed from the garage. Resort styled rear yard is an Entertainers Delight featuring a 12' x 32' deck, "Nexgrill" gas grille, "Nexgrill" flat top griddle with canopy, Hot Tub with canopy, paver walkway leading to the Barn Wood covered bar area with two mini-refrigerators & a metal roof in addition to the pavers leading to a fire pit area for enjoying those cool evenings. Schedule your viewing of this Home soon!
Location
State NJ
County Monmouth
Area Howell Twnsp
Direction Route 9 to Salem Hill Road to Newbury Road to Newbury Circle
Rooms
Basement Partial, Unfinished
Interior
Interior Features Attic - Pull Down Stairs, Dec Molding, Security System, Breakfast Bar, Recessed Lighting
Heating Natural Gas, Forced Air
Cooling Central Air
Flooring Ceramic Tile, Laminate, Wood
Fireplace No
Exterior
Exterior Feature Deck, Patio, Shed
Parking Features Asphalt, Driveway, Direct Access
Garage Spaces 1.0
Roof Type Timberline
Garage Yes
Building
Lot Description Cul-De-Sac
Story 2
Sewer Public Sewer
Water Public
Architectural Style Colonial
Level or Stories 2
Structure Type Deck,Patio,Shed
New Construction No
Schools
Elementary Schools Taunton
Middle Schools Howell South
High Schools Howell Hs
Others
Senior Community No
Tax ID 21-00035-0022-00015
Read Less Info
Want to know what your home might be worth? Contact us for a FREE valuation!

Our team is ready to help you sell your home for the highest possible price ASAP

Bought with NextHome Shore Force Realty

"My job is to find and attract mastery-based agents to the office, protect the culture, and make sure everyone is happy! "






