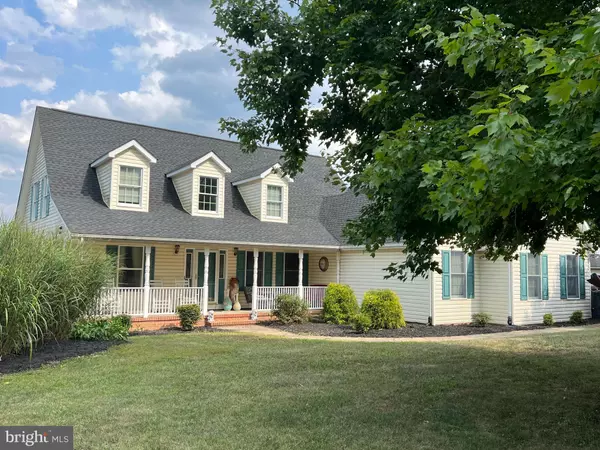$600,000
$599,900
For more information regarding the value of a property, please contact us for a free consultation.
3 Beds
4 Baths
4,040 SqFt
SOLD DATE : 11/25/2024
Key Details
Sold Price $600,000
Property Type Single Family Home
Sub Type Detached
Listing Status Sold
Purchase Type For Sale
Square Footage 4,040 sqft
Price per Sqft $148
Subdivision Canvasback Ridge
MLS Listing ID WVJF2013192
Sold Date 11/25/24
Style Cape Cod
Bedrooms 3
Full Baths 3
Half Baths 1
HOA Fees $25/ann
HOA Y/N Y
Abv Grd Liv Area 3,110
Originating Board BRIGHT
Year Built 1994
Annual Tax Amount $1,853
Tax Year 2022
Lot Size 1.910 Acres
Acres 1.91
Property Description
Welcome to your dream home nestled in the picturesque landscape of Harpers Ferry!
This charming house offers a perfect blend of comfort, style, and natural beauty that will capture your heart from the moment you set foot on the property.
Nothing can compare to the stunning views that this house offers, with an oversized deck that lets you enjoy the breathtaking spectacle of sunrises, moonrises, and even rainbows over the majestic mountains. You will be amazed by the beauty of nature every day in this home.
The property also includes an attached two-car garage, along with a detached two-car garage, offering plenty of storage, parking and a spacious lot for all your vehicles and outdoor equipment.
Boasting an impressive 3,110 square feet of living space, this home features three bedrooms and three and a half bathrooms, providing ample room for family and guests alike. The recently updated primary bath adds a touch of luxury to your daily routine, while the spacious, modernized kitchen with a cozy breakfast room is sure to become the heart of your home.
For those who love to entertain, the formal dining room offers an elegant setting for memorable gatherings. The beautiful living room, with its vaulted ceiling and inviting gas fireplace, creates a warm and welcoming atmosphere that's perfect for relaxing after a long day. Besides the deck, there is also a large, concrete stamped patio, which offers another delightful outdoor space for relaxation or entertainment.
This home comes with a finished basement spanning 930 square feet, offering endless possibilities for customization. Whether you envision a home theater, game room, or 4th bedroom, the choice is yours. And for the work-from-home professional, there's a dedicated office space complete with built-in bookcases.
This property provides not just a house, but a lifestyle. If you're looking for comfort combined with natural beauty, daily vacation-like living, and proximity to schools, public transportation, shopping, and recreation, then this is your ideal home.
Don't let this opportunity slip away - your dream home in Harpers Ferry is waiting for you!
Location
State WV
County Jefferson
Zoning 101
Rooms
Other Rooms Living Room, Dining Room, Primary Bedroom, Bedroom 2, Bedroom 3, Bedroom 4, Kitchen, Game Room, Family Room, Basement, Foyer, Breakfast Room, 2nd Stry Fam Ovrlk, Study, Sun/Florida Room, Laundry, Other, Storage Room, Bedroom 6, Attic
Basement Full
Main Level Bedrooms 1
Interior
Interior Features Breakfast Area, Family Room Off Kitchen, Kitchen - Gourmet, Dining Area, Primary Bath(s), Crown Moldings, Window Treatments, Entry Level Bedroom, Upgraded Countertops, Wood Floors, WhirlPool/HotTub, Recessed Lighting, Floor Plan - Open, Butlers Pantry
Hot Water 60+ Gallon Tank, Electric
Heating Heat Pump(s)
Cooling Heat Pump(s)
Flooring Carpet, Luxury Vinyl Plank, Ceramic Tile, Hardwood, Vinyl
Fireplaces Number 2
Fireplaces Type Gas/Propane, Mantel(s), Screen
Equipment Cooktop - Down Draft, Dishwasher, Disposal, Oven - Wall, Refrigerator, Water Conditioner - Owned, Washer, Dryer, Microwave, Stainless Steel Appliances, Water Heater, Exhaust Fan
Furnishings No
Fireplace Y
Window Features Casement,Screens
Appliance Cooktop - Down Draft, Dishwasher, Disposal, Oven - Wall, Refrigerator, Water Conditioner - Owned, Washer, Dryer, Microwave, Stainless Steel Appliances, Water Heater, Exhaust Fan
Heat Source Electric
Laundry Main Floor
Exterior
Exterior Feature Deck(s), Patio(s), Porch(es)
Garage Garage - Side Entry, Garage Door Opener
Garage Spaces 8.0
Fence Fully, Rear, Wood
Utilities Available Under Ground, Cable TV Available
Water Access N
View Garden/Lawn, Mountain, Scenic Vista, Trees/Woods
Roof Type Architectural Shingle
Accessibility None
Porch Deck(s), Patio(s), Porch(es)
Attached Garage 2
Total Parking Spaces 8
Garage Y
Building
Lot Description Cleared, Cul-de-sac, Landscaping, No Thru Street, Backs to Trees, Front Yard
Story 3
Foundation Concrete Perimeter
Sewer On Site Septic
Water Well
Architectural Style Cape Cod
Level or Stories 3
Additional Building Above Grade, Below Grade
Structure Type 9'+ Ceilings,Dry Wall,Vaulted Ceilings
New Construction N
Schools
School District Jefferson County Schools
Others
Senior Community No
Tax ID 04 6003700000000
Ownership Fee Simple
SqFt Source Assessor
Security Features Fire Detection System,Main Entrance Lock,Monitored,Smoke Detector,Security System
Horse Property N
Special Listing Condition Standard
Read Less Info
Want to know what your home might be worth? Contact us for a FREE valuation!

Our team is ready to help you sell your home for the highest possible price ASAP

Bought with Jennifer D Whitehead • Coldwell Banker Premier

"My job is to find and attract mastery-based agents to the office, protect the culture, and make sure everyone is happy! "






