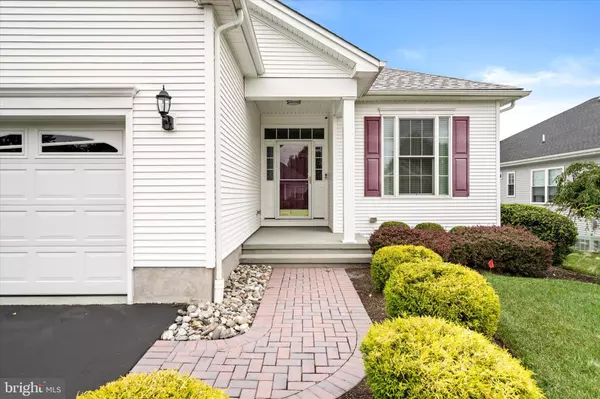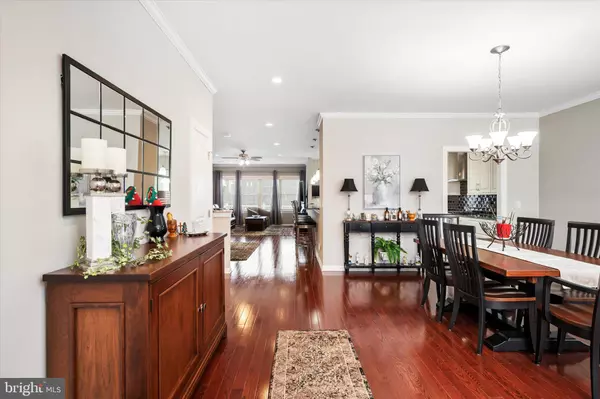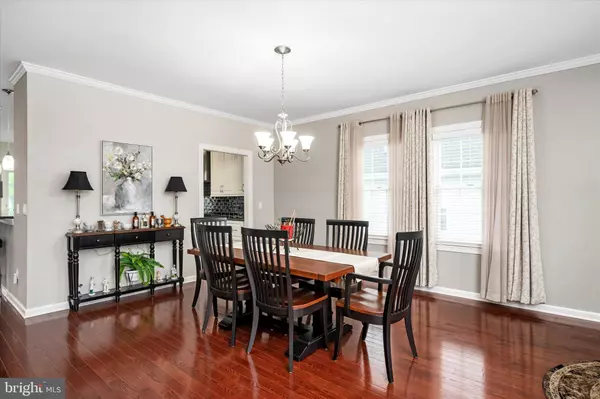$630,000
$650,000
3.1%For more information regarding the value of a property, please contact us for a free consultation.
2 Beds
2 Baths
2,764 SqFt
SOLD DATE : 11/26/2024
Key Details
Sold Price $630,000
Property Type Single Family Home
Sub Type Detached
Listing Status Sold
Purchase Type For Sale
Square Footage 2,764 sqft
Price per Sqft $227
Subdivision Four Seasons
MLS Listing ID NJME2047470
Sold Date 11/26/24
Style Raised Ranch/Rambler
Bedrooms 2
Full Baths 2
HOA Fees $250/qua
HOA Y/N Y
Abv Grd Liv Area 1,764
Originating Board BRIGHT
Year Built 2018
Annual Tax Amount $12,446
Tax Year 2023
Lot Size 6,970 Sqft
Acres 0.16
Lot Dimensions 0.00 x 0.00
Property Description
Prepare to be impressed with this stunning home in the highly desirable active adult community of Four Seasons at Brandon Farms. This expanded Cedar Model was completely rebuilt with gorgeous upgraded finishes throughout in 2018 due to an electrical fire in the previous AC compressor. As you enter, you’ll notice the beautiful hardwood flooring throughout the main areas. The bright and airy open floor plan offers loads of space for entertaining family and friends in the living room, dining room and family room. The expanded gourmet kitchen features gorgeous granite countertops, upgraded white cabinets, stainless steel appliances, range hood and Italian tile backsplash. The eating area is perfect for having meals while enjoying the sunny view through the sliding doors to the Trex deck. The spacious master bedroom boasts a large walk-in closet and an ensuite bathroom with extra large shower and vanity with double sinks. A second bedroom, hall bathroom and laundry room leading to the epoxy floored 2-car garage completes the main level. Also featured is a fully finished walkout basement with a workshop area and lots of storage. Join this country club lifestyle with a variety of amenities and activities including clubhouse with great room, exercise room, billiards room, card room, bocci courts, heated pool and an array of clubs, social gatherings and activities throughout the year. Conveniently located to major highways, Trenton/Mercer Airport, Downtown Pennington, Princeton, Bucks County PA, Hopewell Crossing Shopping Center, restaurants, shops and supermarkets. Do not miss this opportunity!
Location
State NJ
County Mercer
Area Hopewell Twp (21106)
Zoning R-5
Rooms
Basement Poured Concrete, Daylight, Full, Fully Finished, Workshop
Main Level Bedrooms 2
Interior
Interior Features Breakfast Area, Dining Area, Entry Level Bedroom, Floor Plan - Open, Kitchen - Gourmet, Recessed Lighting, Wood Floors
Hot Water Natural Gas
Heating Forced Air
Cooling Central A/C
Fireplace N
Heat Source Natural Gas
Laundry Main Floor
Exterior
Parking Features Garage - Front Entry
Garage Spaces 2.0
Amenities Available Club House, Common Grounds, Pool - Outdoor, Tennis Courts
Water Access N
Roof Type Shingle
Accessibility None
Attached Garage 2
Total Parking Spaces 2
Garage Y
Building
Story 1
Foundation Concrete Perimeter
Sewer Public Sewer
Water Public
Architectural Style Raised Ranch/Rambler
Level or Stories 1
Additional Building Above Grade, Below Grade
New Construction N
Schools
School District Hopewell Valley Regional Schools
Others
HOA Fee Include Common Area Maintenance,Pool(s),Recreation Facility,Snow Removal,Trash,Lawn Maintenance
Senior Community Yes
Age Restriction 55
Tax ID 06-00078 26-00003
Ownership Fee Simple
SqFt Source Assessor
Special Listing Condition Standard
Read Less Info
Want to know what your home might be worth? Contact us for a FREE valuation!

Our team is ready to help you sell your home for the highest possible price ASAP

Bought with William Chulamanis • Coldwell Banker Residential Brokerage - Princeton

"My job is to find and attract mastery-based agents to the office, protect the culture, and make sure everyone is happy! "






