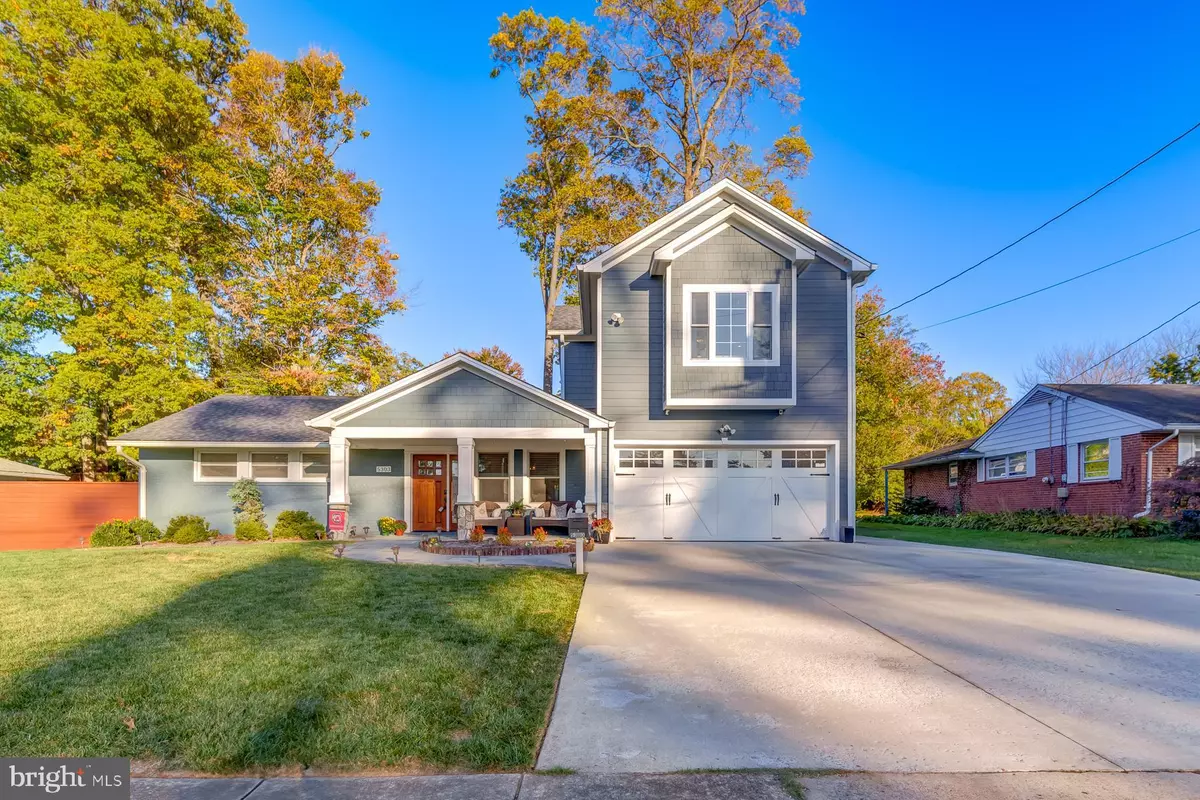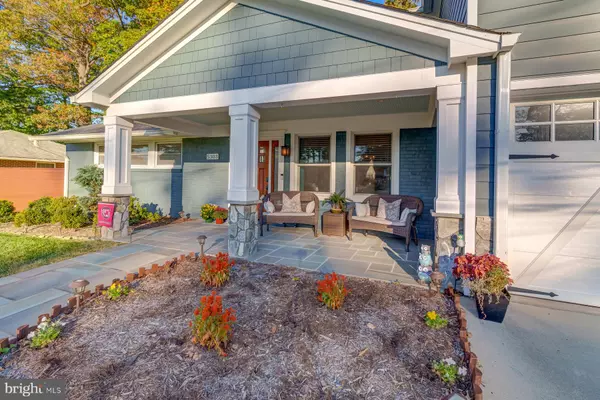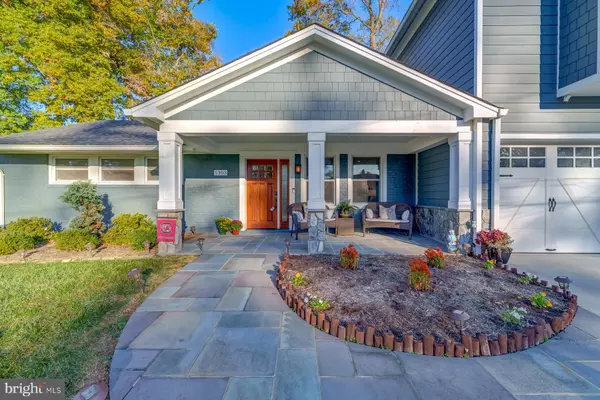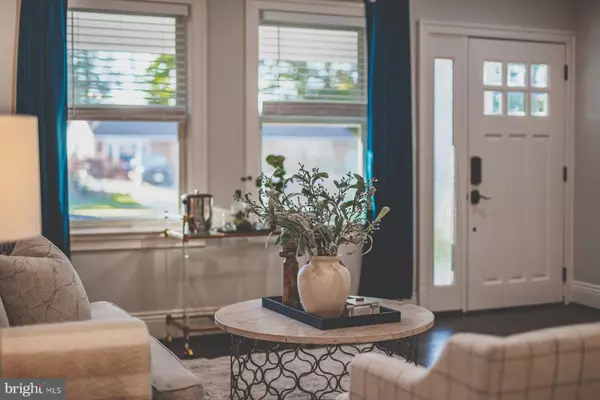$1,010,000
$1,099,999
8.2%For more information regarding the value of a property, please contact us for a free consultation.
4 Beds
4 Baths
3,068 SqFt
SOLD DATE : 11/26/2024
Key Details
Sold Price $1,010,000
Property Type Single Family Home
Sub Type Detached
Listing Status Sold
Purchase Type For Sale
Square Footage 3,068 sqft
Price per Sqft $329
Subdivision Ravensworth
MLS Listing ID VAFX2201912
Sold Date 11/26/24
Style Craftsman,Ranch/Rambler,Colonial
Bedrooms 4
Full Baths 3
Half Baths 1
HOA Y/N N
Abv Grd Liv Area 3,068
Originating Board BRIGHT
Year Built 1961
Annual Tax Amount $8,979
Tax Year 2024
Lot Size 0.263 Acres
Acres 0.26
Property Description
Welcome to this beautifully updated 4-bedroom home, combining classic 1960s charm with modern elegance! Completely renovated and expanded in 2017/18, this home offers an open concept layout with upscale finishes throughout. The gourmet kitchen features high-end appliances and finishes, while stunning scraped engineered hardwood floors flow through the main living areas.
TWO spacious primary suites provide flexibility for multi-generational living or hosting guests, with one serving as an ideal in-law or au pair suite. A mudroom and separate laundry room add to the home's practicality and convenience.
Extensive updates in 2017 include a new roof, HVAC system, hot water heater, newer windows, and Hardiplank siding, ensuring long-term efficiency and durability. Enjoy the expansive patio, perfect for entertaining, and the privacy of a fully fenced backyard.
Ample parking is available with a two-car garage and additional side yard space. Plus, take advantage of a VA assumable loan at an incredible 2.75% interest rate. This home has been meticulously maintained and is move-in ready!
Location
State VA
County Fairfax
Zoning 130
Rooms
Other Rooms Primary Bedroom, Family Room, In-Law/auPair/Suite, Bathroom 1, Bathroom 2
Main Level Bedrooms 3
Interior
Interior Features Crown Moldings, Family Room Off Kitchen, Floor Plan - Open, Kitchen - Gourmet, Kitchen - Island, Pantry, Wine Storage, Other
Hot Water Electric
Heating Central
Cooling Central A/C
Flooring Hardwood
Fireplaces Number 1
Fireplaces Type Electric
Equipment Built-In Microwave, Dishwasher, Disposal, Dryer - Electric, Dryer - Front Loading, Exhaust Fan, Oven - Wall, Oven/Range - Electric, Refrigerator, Stainless Steel Appliances, Washer, Water Heater, Icemaker
Furnishings No
Fireplace Y
Appliance Built-In Microwave, Dishwasher, Disposal, Dryer - Electric, Dryer - Front Loading, Exhaust Fan, Oven - Wall, Oven/Range - Electric, Refrigerator, Stainless Steel Appliances, Washer, Water Heater, Icemaker
Heat Source Electric
Laundry Main Floor
Exterior
Exterior Feature Porch(es), Brick, Patio(s)
Parking Features Garage - Front Entry, Garage Door Opener, Inside Access, Garage - Side Entry
Garage Spaces 6.0
Fence Fully
Water Access N
Roof Type Architectural Shingle
Accessibility None
Porch Porch(es), Brick, Patio(s)
Road Frontage Public
Attached Garage 2
Total Parking Spaces 6
Garage Y
Building
Lot Description Front Yard, Landscaping, Rear Yard
Story 2
Foundation Permanent
Sewer Public Sewer
Water Public
Architectural Style Craftsman, Ranch/Rambler, Colonial
Level or Stories 2
Additional Building Above Grade, Below Grade
Structure Type Dry Wall,Tray Ceilings
New Construction N
Schools
High Schools Lake Braddock
School District Fairfax County Public Schools
Others
Pets Allowed Y
Senior Community No
Tax ID 0704 08100028
Ownership Fee Simple
SqFt Source Assessor
Security Features Smoke Detector
Acceptable Financing Cash, Conventional, FHA, VA
Horse Property N
Listing Terms Cash, Conventional, FHA, VA
Financing Cash,Conventional,FHA,VA
Special Listing Condition Standard
Pets Description No Pet Restrictions
Read Less Info
Want to know what your home might be worth? Contact us for a FREE valuation!

Our team is ready to help you sell your home for the highest possible price ASAP

Bought with Scott Sachs • Compass

"My job is to find and attract mastery-based agents to the office, protect the culture, and make sure everyone is happy! "






