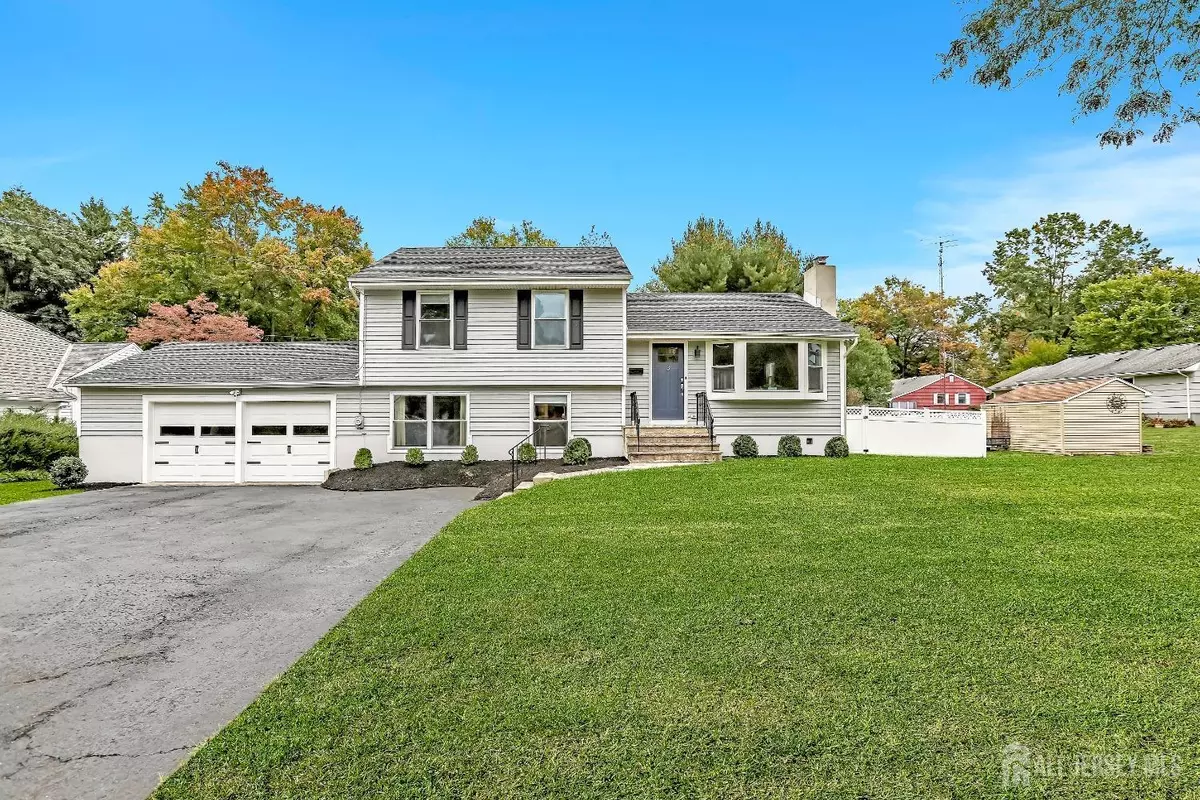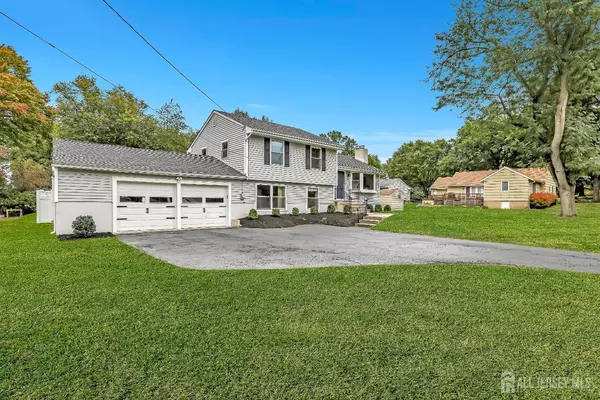$832,000
$769,900
8.1%For more information regarding the value of a property, please contact us for a free consultation.
4 Beds
2 Baths
1,722 SqFt
SOLD DATE : 11/26/2024
Key Details
Sold Price $832,000
Property Type Single Family Home
Sub Type Single Family Residence
Listing Status Sold
Purchase Type For Sale
Square Footage 1,722 sqft
Price per Sqft $483
Subdivision Evans Tract
MLS Listing ID 2504132R
Sold Date 11/26/24
Style Split Level
Bedrooms 4
Full Baths 2
Originating Board CJMLS API
Year Built 1966
Annual Tax Amount $8,917
Tax Year 2023
Lot Size 0.500 Acres
Acres 0.5
Lot Dimensions 0.00 x 0.00
Property Description
Welcome to this beautifully renovated 4-bedroom, 2-bathroom gem, nestled in the charming town of Cranbury. Thoughtfully updated in 2021 with continued upgrades in the years since, this home seamlessly blends modern convenience with classic charm. As you enter through the front door, you'll be greeted by a bright and airy open-concept living, dining, and kitchen area. The stunning bright white cabinetry and sleek stainless steel appliances create a striking focal point, enhanced by vaulted ceilings and an abundance of natural light. Venture to the lower level, where you'll find a spacious additional living area, a cozy bedroom, a convenient mudroom, and a laundry room, along with a full bath. The full basement offers potential for customization. Upstairs, you'll find three comfortable bedrooms and another full bathroom, providing ample space for family and guests. Step outside to the inviting screened-in porch, perfect for morning coffee or evening relaxation. The stairs lead down to a generous backyard oasis featuring a refreshing in-ground poolideal for summer fun and entertaining! This lovely home is conveniently located near Brainerd Lake, Cranbury School, and the downtown area, offering a variety of shops, dining, and community events. Don't miss the chance to make this enchanting property your own! Tax records list this property as Pine Hill Road but it is actually Pine Hill Drive. Showings begin 10/3.
Location
State NJ
County Middlesex
Zoning V/HR
Rooms
Basement Full, None
Dining Room Living Dining Combo
Kitchen Granite/Corian Countertops, Kitchen Island
Interior
Interior Features Vaulted Ceiling(s), Kitchen, Living Room, 3 Bedrooms, Bath Full, None, Family Room, Additional Bath, Additional Bedroom, Other Room(s)
Heating Forced Air
Cooling Central Air
Flooring Laminate, Wood
Fireplaces Number 1
Fireplaces Type See Remarks, Wood Burning
Fireplace true
Appliance Dishwasher, Dryer, Gas Range/Oven, Microwave, Refrigerator, Washer, Gas Water Heater
Heat Source Natural Gas
Exterior
Exterior Feature Enclosed Porch(es)
Garage Spaces 2.0
Utilities Available Electricity Connected, Natural Gas Connected
Roof Type Asphalt
Porch Enclosed
Building
Lot Description Interior Lot
Story 2
Sewer Public Sewer
Water Public
Architectural Style Split Level
Others
Senior Community no
Tax ID 020003700012
Ownership Fee Simple
Energy Description Natural Gas
Read Less Info
Want to know what your home might be worth? Contact us for a FREE valuation!

Our team is ready to help you sell your home for the highest possible price ASAP


"My job is to find and attract mastery-based agents to the office, protect the culture, and make sure everyone is happy! "






