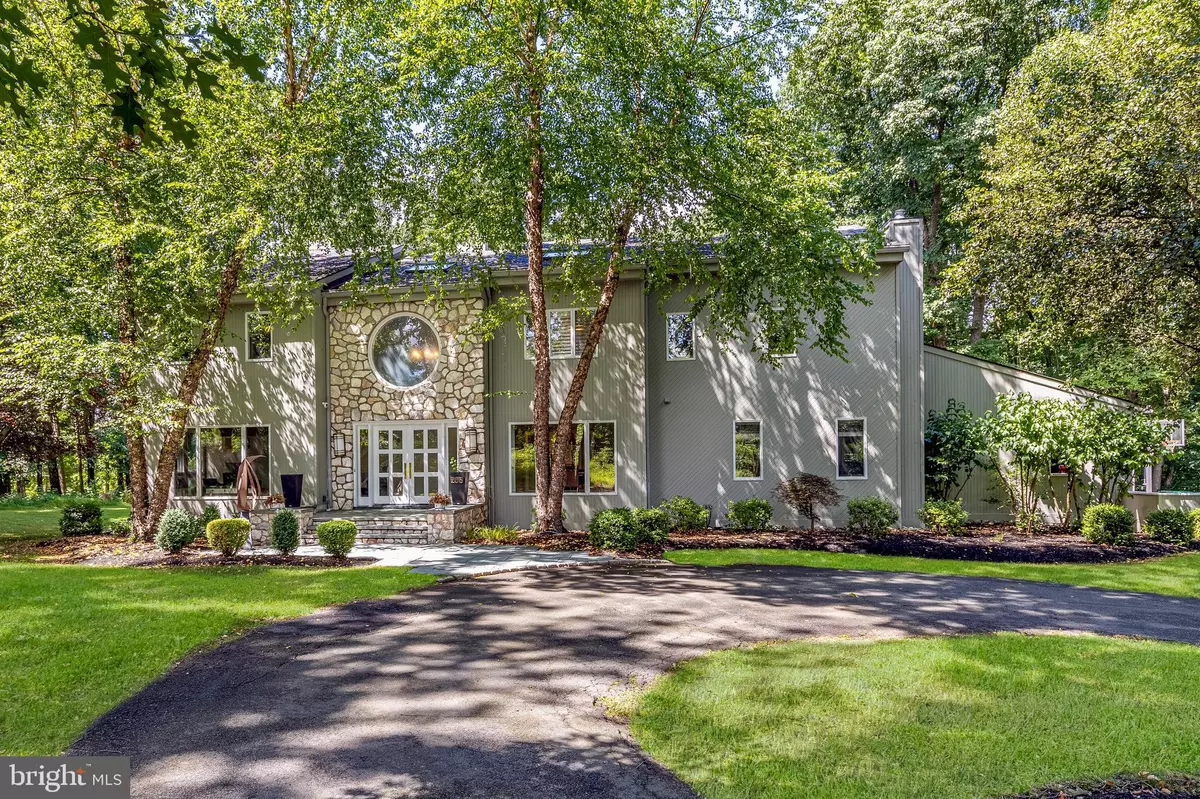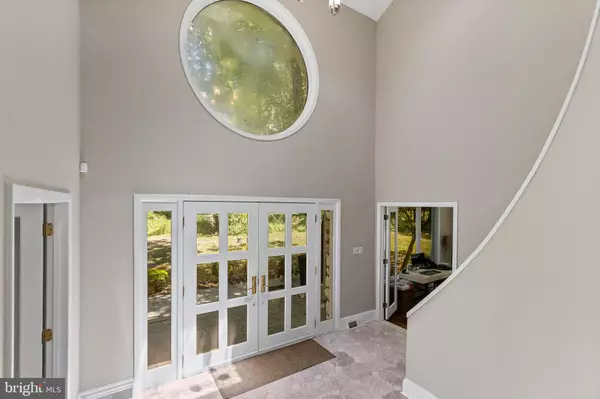$1,050,000
$1,100,000
4.5%For more information regarding the value of a property, please contact us for a free consultation.
4 Beds
4 Baths
4,584 SqFt
SOLD DATE : 11/15/2024
Key Details
Sold Price $1,050,000
Property Type Single Family Home
Sub Type Detached
Listing Status Sold
Purchase Type For Sale
Square Footage 4,584 sqft
Price per Sqft $229
Subdivision Titusville
MLS Listing ID NJME2045426
Sold Date 11/15/24
Style Contemporary
Bedrooms 4
Full Baths 3
Half Baths 1
HOA Y/N N
Abv Grd Liv Area 4,584
Originating Board BRIGHT
Year Built 1985
Annual Tax Amount $18,500
Tax Year 2023
Lot Size 3.550 Acres
Acres 3.55
Lot Dimensions 0.00 x 0.00
Property Description
Up and long and winding drive nestled high on a hill, atop one of the most scenic routes in all of Hopewell, this stunning 4600 sq ft contemporary is set on a picturesque 3.5-acre property featuring a blend of manicured lawns and serene wooded areas. Welcome to 206 Jacobs Creek.
As you enter through the double front glass doors, you are greeted by a sun-drenched grand foyer, featuring marble flooring and a custom curved staircase. Immediately you will be drawn to the great room, where form truly meets function. Running from the front of the home to the back, warmed by a wood burning stove, this room not only provides living space that is so essential, but a separate area for a much-needed home office. A natural flow will lead you to a chef’s kitchen, the heart of the home. With Silestone countertops, a Vent-A-Hood range hood over the six burner Wolf range, and Viking refrigerator & microwave, this is the kitchen of your dreams. Adjacent you will find not only the breakfast room, complete with a versatile wet bar (coffee bar in the morning and cocktail prep station at night), but also the formal dining room. To the rear of the home, the family/sunroom, a bright and airy space, thanks to the large windows and skylights, a perfect place not only to entertain, but where you can sit and enjoy the beauty of the outdoors. And through the French doors, you can access the multi-level slate patio. A built-in grill, fire pit, and hot tub are just a few amenities that await. And to the front of the home, is a unique in-law/au pair suite with full bath. Not to be overlooked on the main floor, you will be thrilled with the huge mud room, featuring custom-built in storage, and the tucked away half bath.
Ascend to the upper level, straight down the hall and through double doors, you will enter the primary suite. The stone fireplace, which adds warmth and charm to this massive room, is the focal point. A sitting area, double walk-in custom closet, and access to walk in attic offer the additional living and storage space that is desired. The luxurious ensuite features a jetted tub, dual vanity with a marble countertop, and a large walk-in shower. Two additional & sizeable bedrooms, each with custom walk-in closets, a spa like main hall bath, and separate laundry room with cedar closet complete the upper level.
A full, partially finished basement offers additional space that can be used for storage, a teen hangout, or even a home gym. In addition to the attached 2 car garage, a detached garage not only allows for additional parking spaces if needed, but provides a unique area for a workshop, art, or even a yoga studio.
Located in highly desired Hopewell Township and the Hopewell Valley Regional School District, centered between Philadelphia and NYC, with easy access to Rts. 29/195/295/95, close to multiple train stations & Trenton/Mercer airport, and in proximity to Pennington, Princeton, Yardley, Lambertville, and New Hope, 206 Jacobs Creek offers both convenience and tranquility. Please don’t miss this opportunity to own this exceptional property. Schedule your tour today and experience the unparalleled beauty and comfort this home has to offer. (Please note some pictures have been virtually staged).
Location
State NJ
County Mercer
Area Hopewell Twp (21106)
Zoning VRC
Direction Northeast
Rooms
Other Rooms Dining Room, Primary Bedroom, Sitting Room, Bedroom 3, Bedroom 4, Kitchen, Basement, Foyer, Breakfast Room, Bedroom 1, Sun/Florida Room, Great Room, Laundry, Mud Room, Office, Recreation Room, Attic, Primary Bathroom, Full Bath, Half Bath
Basement Full, Partially Finished, Sump Pump
Main Level Bedrooms 1
Interior
Interior Features Attic, Breakfast Area, Built-Ins, Cedar Closet(s), Central Vacuum, Ceiling Fan(s), Curved Staircase, Dining Area, Entry Level Bedroom, Family Room Off Kitchen, Floor Plan - Traditional, Formal/Separate Dining Room, Kitchen - Gourmet, Kitchen - Island, Pantry, Primary Bath(s), Skylight(s), Bathroom - Soaking Tub, Sound System, Sprinkler System, Upgraded Countertops, Walk-in Closet(s), Water Treat System
Hot Water Oil
Heating Baseboard - Hot Water, Baseboard - Electric, Zoned
Cooling Central A/C, Multi Units
Fireplaces Number 2
Fireplaces Type Wood
Equipment Built-In Microwave, Built-In Range, Central Vacuum, Commercial Range, Disposal, Dryer, Exhaust Fan, Icemaker, Instant Hot Water, Oven/Range - Gas, Range Hood, Refrigerator, Six Burner Stove, Stainless Steel Appliances, Washer, Water Conditioner - Owned
Furnishings No
Fireplace Y
Window Features Insulated
Appliance Built-In Microwave, Built-In Range, Central Vacuum, Commercial Range, Disposal, Dryer, Exhaust Fan, Icemaker, Instant Hot Water, Oven/Range - Gas, Range Hood, Refrigerator, Six Burner Stove, Stainless Steel Appliances, Washer, Water Conditioner - Owned
Heat Source Oil
Laundry Upper Floor
Exterior
Exterior Feature Patio(s)
Parking Features Basement Garage, Garage - Front Entry, Inside Access
Garage Spaces 14.0
Water Access N
View Trees/Woods
Roof Type Pitched,Shingle
Accessibility None
Porch Patio(s)
Attached Garage 2
Total Parking Spaces 14
Garage Y
Building
Lot Description Partly Wooded, Private, Rear Yard, Secluded
Story 2
Foundation Block
Sewer On Site Septic
Water Well
Architectural Style Contemporary
Level or Stories 2
Additional Building Above Grade, Below Grade
New Construction N
Schools
Elementary Schools Bear Tavrn
Middle Schools Timberlane M.S.
High Schools Hoval Reg
School District Hopewell Valley Regional Schools
Others
Senior Community No
Tax ID 06-00093-00015 02
Ownership Fee Simple
SqFt Source Assessor
Acceptable Financing Cash, Conventional
Listing Terms Cash, Conventional
Financing Cash,Conventional
Special Listing Condition Standard
Read Less Info
Want to know what your home might be worth? Contact us for a FREE valuation!

Our team is ready to help you sell your home for the highest possible price ASAP

Bought with Jonathan S Lamond • NextHome Essential Realty

"My job is to find and attract mastery-based agents to the office, protect the culture, and make sure everyone is happy! "






