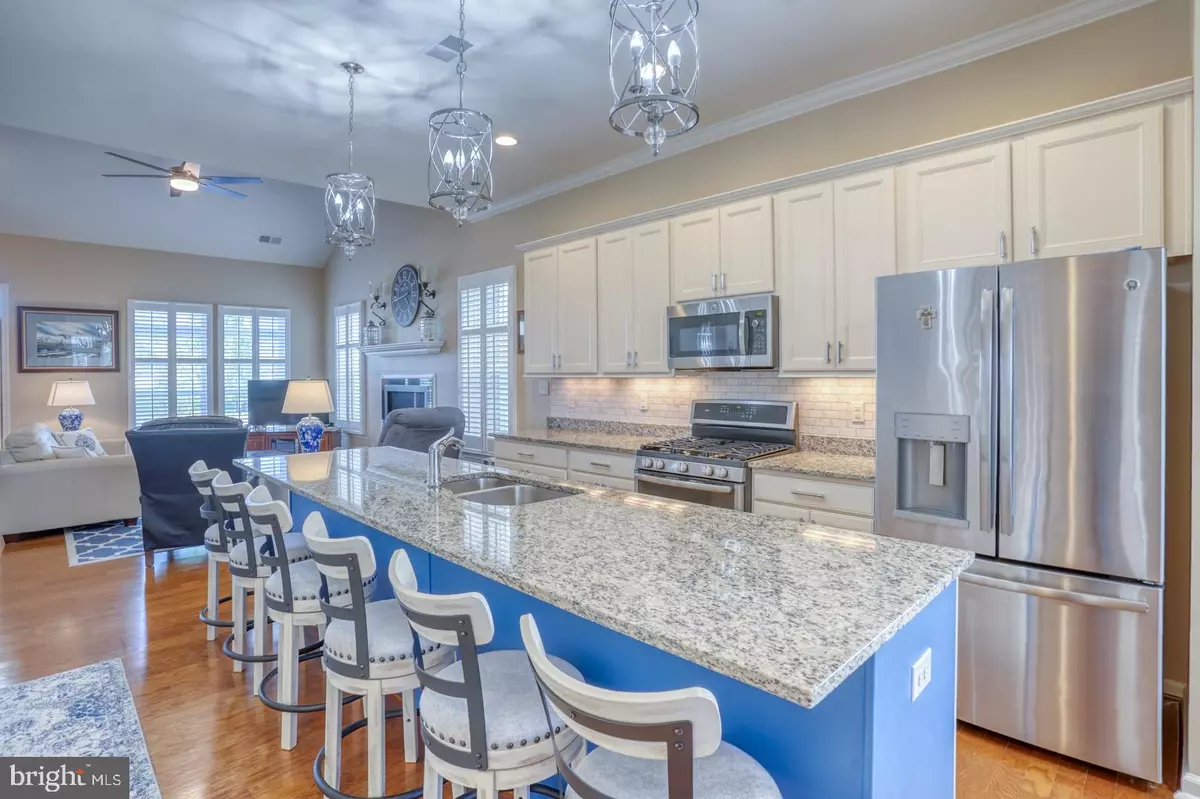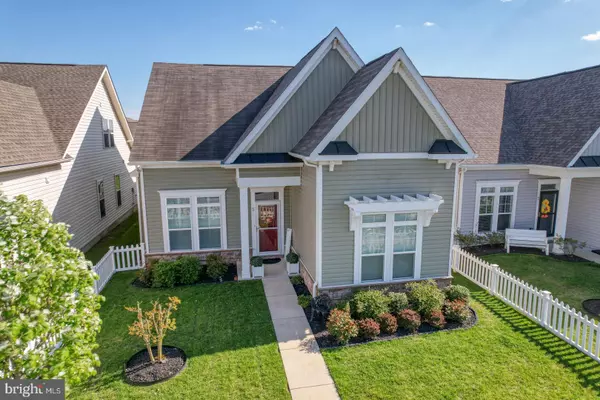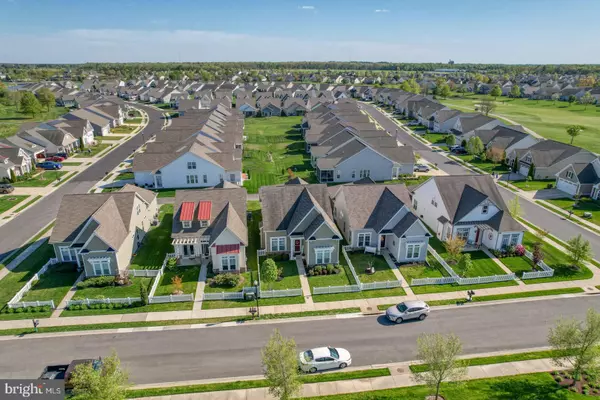$360,000
$368,900
2.4%For more information regarding the value of a property, please contact us for a free consultation.
3 Beds
3 Baths
2,092 SqFt
SOLD DATE : 12/13/2024
Key Details
Sold Price $360,000
Property Type Single Family Home
Sub Type Detached
Listing Status Sold
Purchase Type For Sale
Square Footage 2,092 sqft
Price per Sqft $172
Subdivision Heritage Shores
MLS Listing ID DESU2073038
Sold Date 12/13/24
Style Ranch/Rambler
Bedrooms 3
Full Baths 3
HOA Fees $305/mo
HOA Y/N Y
Abv Grd Liv Area 2,092
Originating Board BRIGHT
Year Built 2016
Annual Tax Amount $2,236
Tax Year 2023
Lot Size 5,000 Sqft
Acres 0.11
Lot Dimensions 40.00 x 110.00
Property Description
Welcome to your picture-perfect dream home, where charm meets modern elegance, and no renovations are needed! Step into a spacious, open-concept living area adorned with engineered hardwood and luxury vinyl plank flooring, creating a seamless flow throughout the downstairs. Freshly painted walls and newly installed crown molding highlight the stunning 11-foot kitchen island, perfect for hosting luxurious parties or enjoying family gatherings in comfort.
Indulge in the sophisticated design of this home, featuring an enclosed upstairs loft with soundproofing, offering a private sanctuary complete with a spacious great room, bedroom, and full bath. This versatile space is ideal for accommodating distinguished guests or beloved family members, ensuring privacy and comfort.
Say goodbye to outdated curtains and embrace the elegant white plantation shutters and vinyl window shades that adorn the living room, allowing you to control the natural light and maintain necessary privacy throughout the home.
The gourmet kitchen is a chef's delight, boasting stainless steel appliances, granite countertops, and stylish ivory-colored 42" cabinets with soft-touch closing mechanisms. The kitchen sparkles with chic chrome finish pendant lighting over the counter and contemporary polished chrome pull handles on the cabinets.
This exquisite home offers three bedrooms, three full baths, a formal dining room, sunroom, natural gas fireplace with a white mantel, screened-in porch, breakfast room, second-story private living area, laundry room, and updated landscaping. The spacious primary bedroom accommodates a king-size bed and features a walk-in closet and luxurious ensuite with a walk-in shower, private toilet room, and double sink vanity.
Experience the wow factor from the moment you step inside, with statement piece lighting fixtures throughout the home adding to its undeniable allure. Additional features include a two-car garage and meticulous attention to detail in every corner.
Don't miss the opportunity to make this stunning, move-in ready home your own. Schedule your private tour today and prepare to be amazed! Come and see to believe.
Location
State DE
County Sussex
Area Northwest Fork Hundred (31012)
Zoning RES
Direction North
Rooms
Other Rooms Bedroom 6
Main Level Bedrooms 2
Interior
Interior Features Breakfast Area, Dining Area, Primary Bath(s), Entry Level Bedroom, Upgraded Countertops, Wood Floors, Flat
Hot Water Electric
Heating Forced Air, Heat Pump - Electric BackUp
Cooling Central A/C
Flooring Engineered Wood, Luxury Vinyl Plank
Fireplaces Number 1
Fireplaces Type Gas/Propane
Equipment Dishwasher, Disposal, Microwave, Oven/Range - Gas, Refrigerator, Dryer, Washer
Fireplace Y
Window Features Double Pane,Insulated,Low-E,Screens
Appliance Dishwasher, Disposal, Microwave, Oven/Range - Gas, Refrigerator, Dryer, Washer
Heat Source Natural Gas
Laundry Main Floor
Exterior
Parking Features Garage - Rear Entry
Garage Spaces 2.0
Fence Vinyl
Utilities Available Cable TV Available, Natural Gas Available, Electric Available, Phone Available, Sewer Available, Water Available
Amenities Available Bike Trail, Common Grounds, Jog/Walk Path, Party Room, Pool - Indoor, Pool - Outdoor, Putting Green, Recreational Center, Tennis Courts, Billiard Room, Club House, Dog Park, Exercise Room, Fitness Center, Game Room, Golf Club, Golf Course, Golf Course Membership Available, Lake, Library, Meeting Room, Retirement Community, Swimming Pool, Water/Lake Privileges
Water Access N
Roof Type Shingle
Street Surface Access - On Grade,Black Top
Accessibility 2+ Access Exits, Doors - Swing In
Road Frontage Public
Attached Garage 2
Total Parking Spaces 2
Garage Y
Building
Lot Description PUD, Cleared, Landscaping
Story 2
Foundation Slab
Sewer Public Sewer
Water Public
Architectural Style Ranch/Rambler
Level or Stories 2
Additional Building Above Grade, Below Grade
Structure Type 9'+ Ceilings
New Construction N
Schools
School District Woodbridge
Others
Pets Allowed Y
HOA Fee Include Common Area Maintenance,Management,Insurance,Pool(s),Recreation Facility
Senior Community Yes
Age Restriction 55
Tax ID 131-14.00-601.00
Ownership Fee Simple
SqFt Source Estimated
Acceptable Financing Cash, Conventional, FHA, VA
Horse Property N
Listing Terms Cash, Conventional, FHA, VA
Financing Cash,Conventional,FHA,VA
Special Listing Condition Standard
Pets Allowed Case by Case Basis
Read Less Info
Want to know what your home might be worth? Contact us for a FREE valuation!

Our team is ready to help you sell your home for the highest possible price ASAP

Bought with William F Sladek • Home Finders Real Estate Company

"My job is to find and attract mastery-based agents to the office, protect the culture, and make sure everyone is happy! "






