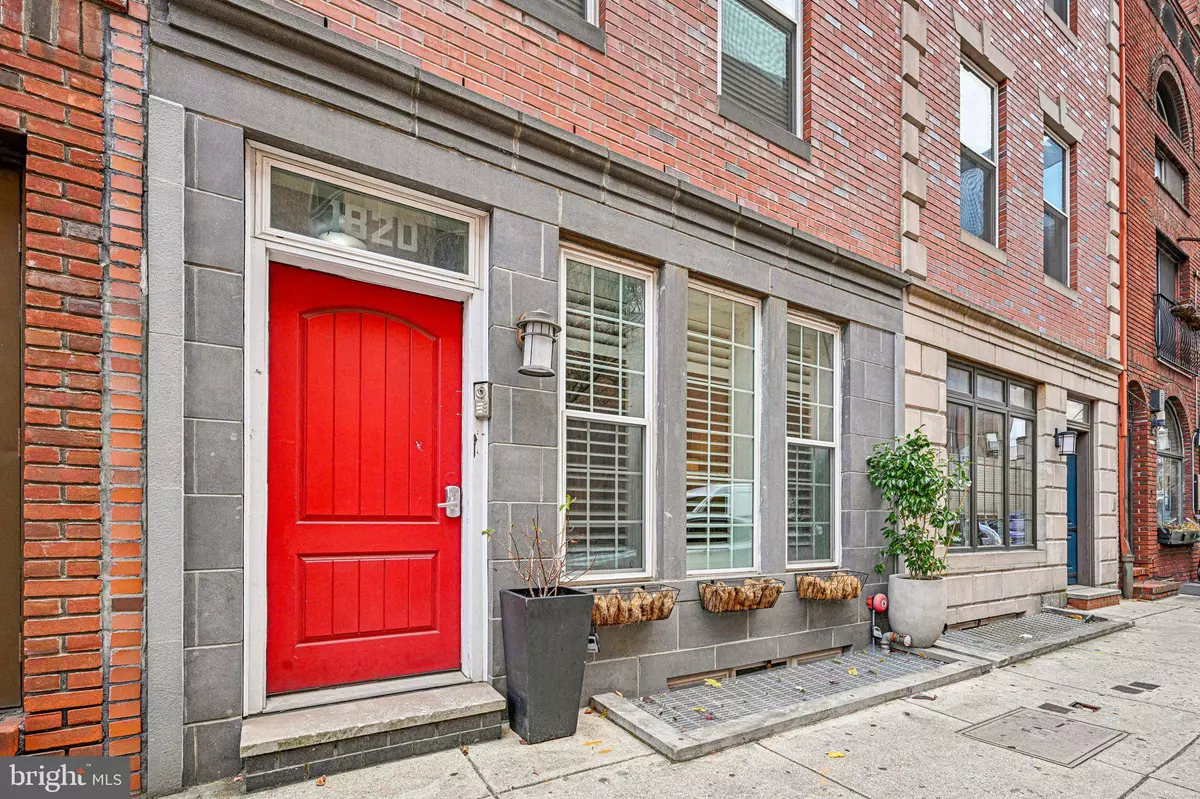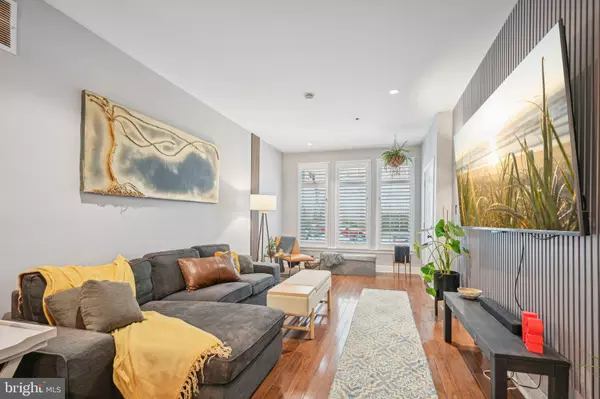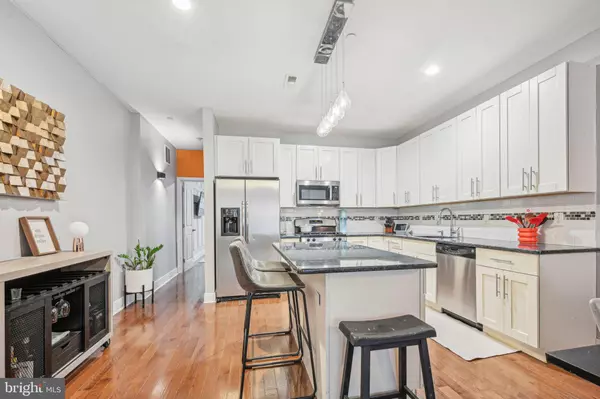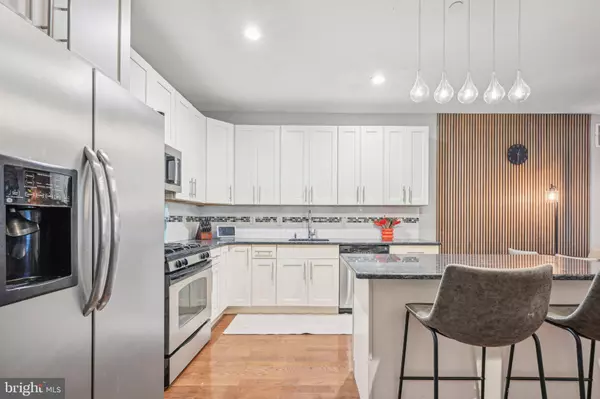$448,000
$460,000
2.6%For more information regarding the value of a property, please contact us for a free consultation.
2 Beds
2 Baths
1,476 SqFt
SOLD DATE : 01/30/2025
Key Details
Sold Price $448,000
Property Type Condo
Sub Type Condo/Co-op
Listing Status Sold
Purchase Type For Sale
Square Footage 1,476 sqft
Price per Sqft $303
Subdivision Graduate Hospital
MLS Listing ID PAPH2426466
Sold Date 01/30/25
Style Straight Thru
Bedrooms 2
Full Baths 2
Condo Fees $178/mo
HOA Y/N N
Abv Grd Liv Area 1,476
Originating Board BRIGHT
Year Built 2012
Annual Tax Amount $6,062
Tax Year 2024
Lot Dimensions 0.00 x 0.00
Property Description
Welcome to 1820 South Street, Unit A, a modern 2-bedroom, 2-bathroom condo on the border of Rittenhouse Square and Graduate Hospital. Step inside to discover an inviting open floor plan with oversized windows, hardwood floors and wood acoustic veneers in the living space and primary for noise absorption. The spacious living room seamlessly flows into the modern kitchen, featuring shaker-style cabinetry, stainless steel appliances, stone countertop and a center island with bar seating. The hallway leads to a full bath with an updated tiled bath/shower combo, vanity with storage and linen closet. The primary bedroom offers ample space for a king-sized bed and features double-door closets with built-ins. Off of this space is your private patio with plenty of room for outdoor furniture and a grill. The lower level provides additional living space or storage with full height ceilings, vinyl floors, recessed lighting, and a second bedroom and hallway bathroom with a fully tiled shower stall, vanity with storage and additional linen closet. Multiple closets for storage and a hallway closet washer and dryer complete this level. Conveniently located to shopping and dining in Center City.
Location
State PA
County Philadelphia
Area 19146 (19146)
Zoning CMX2
Rooms
Basement Fully Finished
Main Level Bedrooms 1
Interior
Hot Water Electric
Heating Central
Cooling Central A/C
Fireplace N
Heat Source Electric
Laundry Basement, Washer In Unit
Exterior
Amenities Available None
Water Access N
Accessibility None
Garage N
Building
Story 2
Unit Features Garden 1 - 4 Floors
Sewer Public Sewer
Water Public
Architectural Style Straight Thru
Level or Stories 2
Additional Building Above Grade, Below Grade
New Construction N
Schools
School District The School District Of Philadelphia
Others
Pets Allowed Y
HOA Fee Include Water,Insurance
Senior Community No
Tax ID 888304224
Ownership Condominium
Special Listing Condition Standard
Pets Allowed No Pet Restrictions
Read Less Info
Want to know what your home might be worth? Contact us for a FREE valuation!

Our team is ready to help you sell your home for the highest possible price ASAP

Bought with Robert F Felte Jr. • Quinn & Wilson, Inc.
"My job is to find and attract mastery-based agents to the office, protect the culture, and make sure everyone is happy! "






