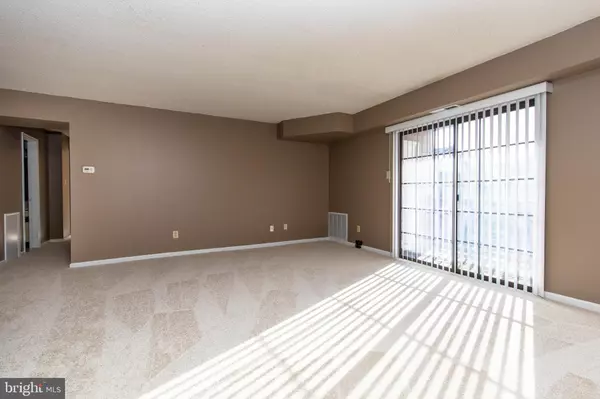$345,000
$334,900
3.0%For more information regarding the value of a property, please contact us for a free consultation.
2 Beds
2 Baths
1,100 SqFt
SOLD DATE : 02/04/2025
Key Details
Sold Price $345,000
Property Type Condo
Sub Type Condo/Co-op
Listing Status Sold
Purchase Type For Sale
Square Footage 1,100 sqft
Price per Sqft $313
Subdivision Tapestry
MLS Listing ID PABU2085662
Sold Date 02/04/25
Style Traditional
Bedrooms 2
Full Baths 2
Condo Fees $110/mo
HOA Y/N N
Abv Grd Liv Area 1,100
Originating Board BRIGHT
Year Built 1986
Annual Tax Amount $3,550
Tax Year 2024
Property Description
Welcome to your new beginning at 8010 Barry Ct in the vibrant Tapestry Development of Holland, PA! This stunning 2nd-floor condominium is perfectly crafted for the first-time home buyer seeking comfort and convenience within the desirable Council Rock School District. Spanning approximately1100 square feet, this condo boasts 2 cozy bedrooms and 2 bathrooms, making it an ideal space for both rest and rejuvenation. Recently remodeled with an eye for detail, the home features fresh paint and new wall-to-wall carpets that create a warm and inviting atmosphere. The heart of the home is the living room and adjacent dining area, where you'll enjoy intimate meals or entertain guests. Adjacent to the living room is a sliding glass door that opens onto a private balcony, where you can savor your morning coffee or unwind in the evening breeze. The kitchen is complete with new stainless steel appliances, including an electric range, dishwasher, and refrigerator. Life in this community is enriched by amenities such as a sparkling pool, clubhouse, tennis courts, and a playground, providing entertainment and leisure just steps from your door. Make 8010 Barry Ct your own and experience the joy of home ownership in this charming community.
Location
State PA
County Bucks
Area Northampton Twp (10131)
Zoning R3
Rooms
Other Rooms Living Room, Dining Room, Primary Bedroom, Kitchen, Bedroom 1
Interior
Interior Features Primary Bath(s), Kitchen - Eat-In
Hot Water Electric
Heating Forced Air
Cooling Central A/C
Flooring Wood, Vinyl, Tile/Brick, Partially Carpeted
Equipment Range Hood, Refrigerator, Washer, Dryer, Dishwasher, Microwave, Disposal
Furnishings No
Fireplace N
Window Features Energy Efficient
Appliance Range Hood, Refrigerator, Washer, Dryer, Dishwasher, Microwave, Disposal
Heat Source Electric
Laundry Main Floor
Exterior
Exterior Feature Balcony
Utilities Available Electric Available, Phone Available, Sewer Available, Water Available
Amenities Available Swimming Pool
Water Access N
Roof Type Shingle
Accessibility None
Porch Balcony
Garage N
Building
Story 2
Unit Features Garden 1 - 4 Floors
Sewer Private Sewer
Water Public
Architectural Style Traditional
Level or Stories 2
Additional Building Above Grade
New Construction N
Schools
School District Council Rock
Others
Pets Allowed Y
HOA Fee Include Common Area Maintenance,Management,Trash,Pool(s)
Senior Community No
Tax ID 31-067-368-731-00B
Ownership Fee Simple
SqFt Source Estimated
Special Listing Condition Standard
Pets Allowed Cats OK, Dogs OK
Read Less Info
Want to know what your home might be worth? Contact us for a FREE valuation!

Our team is ready to help you sell your home for the highest possible price ASAP

Bought with Gennady Pikovsky • KW Empower
"My job is to find and attract mastery-based agents to the office, protect the culture, and make sure everyone is happy! "






