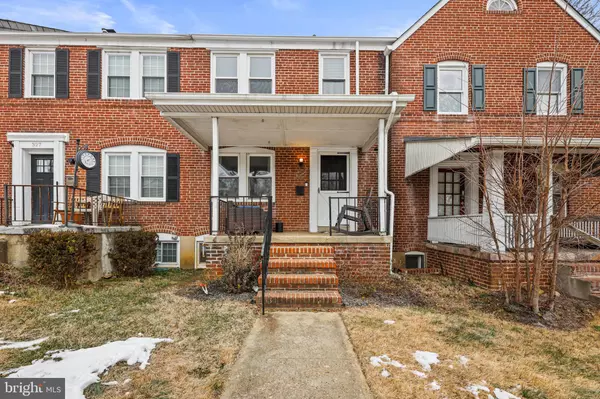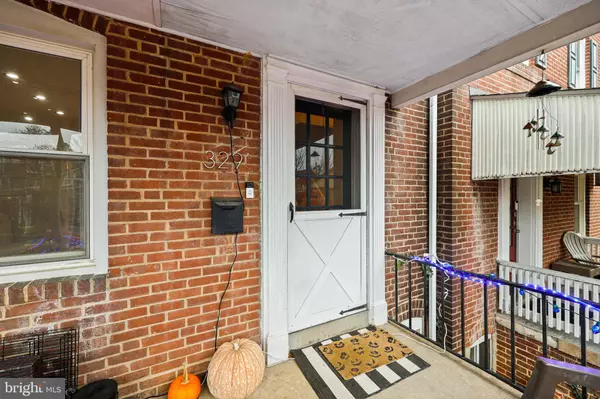$299,900
$294,900
1.7%For more information regarding the value of a property, please contact us for a free consultation.
3 Beds
2 Baths
1,280 SqFt
SOLD DATE : 02/18/2025
Key Details
Sold Price $299,900
Property Type Townhouse
Sub Type Interior Row/Townhouse
Listing Status Sold
Purchase Type For Sale
Square Footage 1,280 sqft
Price per Sqft $234
Subdivision Westowne
MLS Listing ID MDBC2115304
Sold Date 02/18/25
Style Colonial
Bedrooms 3
Full Baths 2
HOA Y/N N
Abv Grd Liv Area 1,140
Originating Board BRIGHT
Year Built 1942
Annual Tax Amount $2,582
Tax Year 2022
Lot Size 1,900 Sqft
Acres 0.04
Property Sub-Type Interior Row/Townhouse
Property Description
Welcome home to 329 Westshire Rd! This beautifully renovated townhome features a brand new kitchen with stainless steel appliances with butchers block countertops and newly added island. Freshly renovated bathroom with new ceramic tiles and LVP waterproof flooring. Sanded and stained beautiful hardwood floors throughout the main and upper level. Don't miss your opportunity to make this your new home!
Redeem up to $2,000 in lender credits when you work with our preferred lender, Coastal Lending Group, LLC. All loans are subject to terms and conditions. Not all applicants may qualify. Subject to credit approval. This is not a commitment to lend. Equal Housing Lender. Coastal lending group, LLC NMLS #297505
Location
State MD
County Baltimore
Zoning RES
Direction West
Rooms
Other Rooms Living Room, Dining Room, Primary Bedroom, Bedroom 2, Bedroom 3, Kitchen, Recreation Room, Utility Room
Basement Connecting Stairway, Outside Entrance, Full, Walkout Stairs, Partially Finished, Rear Entrance, Heated, Improved, Interior Access
Interior
Interior Features Ceiling Fan(s), Crown Moldings, Formal/Separate Dining Room, Recessed Lighting, Bathroom - Tub Shower, Wood Floors
Hot Water Natural Gas
Heating Forced Air
Cooling Central A/C, Ceiling Fan(s)
Flooring Hardwood, Carpet, Vinyl, Wood, Concrete
Equipment Dishwasher, Dryer, Oven - Self Cleaning, Oven/Range - Electric, Refrigerator, Washer
Fireplace N
Window Features Casement,Double Hung,Sliding,Vinyl Clad,Wood Frame
Appliance Dishwasher, Dryer, Oven - Self Cleaning, Oven/Range - Electric, Refrigerator, Washer
Heat Source Natural Gas
Laundry Basement, Dryer In Unit, Lower Floor, Washer In Unit
Exterior
Exterior Feature Porch(es)
Fence Chain Link, Rear, Partially
Water Access N
View Garden/Lawn
Roof Type Asphalt
Accessibility None
Porch Porch(es)
Garage N
Building
Lot Description Front Yard, Rear Yard
Story 3
Foundation Other
Sewer Public Sewer
Water Public
Architectural Style Colonial
Level or Stories 3
Additional Building Above Grade, Below Grade
Structure Type Dry Wall,Plaster Walls
New Construction N
Schools
High Schools Catonsville
School District Baltimore County Public Schools
Others
Senior Community No
Tax ID 04010112202540
Ownership Fee Simple
SqFt Source Estimated
Security Features Main Entrance Lock,Smoke Detector
Special Listing Condition Standard
Read Less Info
Want to know what your home might be worth? Contact us for a FREE valuation!

Our team is ready to help you sell your home for the highest possible price ASAP

Bought with Wendy G Auen • RE/MAX Realty Group
"My job is to find and attract mastery-based agents to the office, protect the culture, and make sure everyone is happy! "






