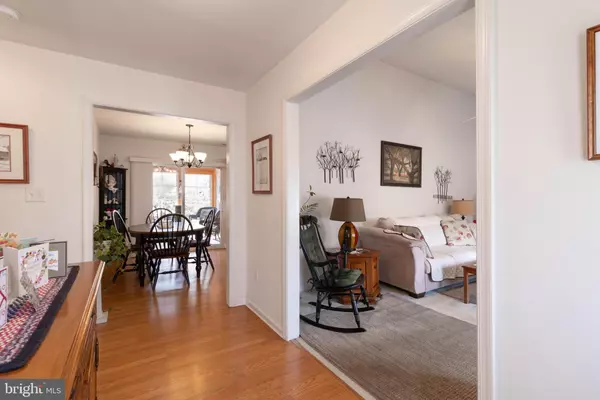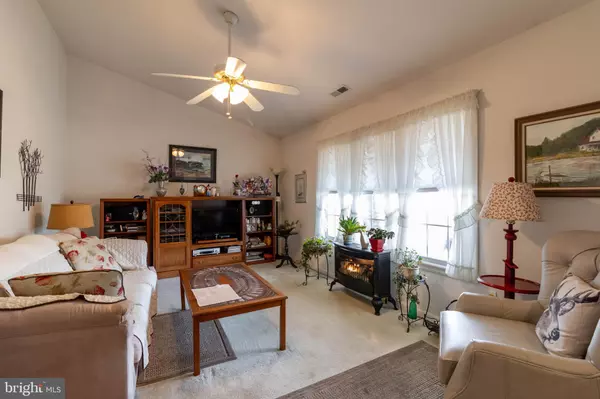$340,000
$375,000
9.3%For more information regarding the value of a property, please contact us for a free consultation.
3 Beds
2 Baths
1,296 SqFt
SOLD DATE : 02/19/2025
Key Details
Sold Price $340,000
Property Type Single Family Home
Sub Type Detached
Listing Status Sold
Purchase Type For Sale
Square Footage 1,296 sqft
Price per Sqft $262
Subdivision Patty Cannon Estates Ii
MLS Listing ID DESU2075914
Sold Date 02/19/25
Style Ranch/Rambler
Bedrooms 3
Full Baths 2
HOA Y/N N
Abv Grd Liv Area 1,296
Originating Board BRIGHT
Year Built 2006
Annual Tax Amount $853
Tax Year 2024
Lot Size 0.490 Acres
Acres 0.49
Lot Dimensions 115.00 x 188.00
Property Sub-Type Detached
Property Description
Welcome home to this lovingly maintained 3-bedroom, 2-bathroom rancher nestled in the quiet Patty Cannon Estates community. Tucked away on a peaceful cul-de-sac, this home offers both privacy and comfort.
The inviting layout includes a spacious front-attached garage for added convenience and a delightful three-season room overlooking the serene, tree-lined backyard—perfect for relaxing or entertaining year-round. Inside, the home exudes warmth and care, making it an ideal retreat for anyone seeking a tranquil lifestyle.
Don't miss this opportunity to enjoy cul-de-sac living in a well-kept home surrounded by nature. Schedule your private showing today!
Location
State DE
County Sussex
Area Broad Creek Hundred (31002)
Zoning AR-1
Rooms
Other Rooms Living Room, Primary Bedroom, Bedroom 2, Bedroom 3, Kitchen, Foyer, Sun/Florida Room, Laundry, Bathroom 2, Primary Bathroom
Main Level Bedrooms 3
Interior
Interior Features Carpet, Ceiling Fan(s), Combination Kitchen/Dining, Entry Level Bedroom, Kitchen - Island, Primary Bath(s), Window Treatments
Hot Water Electric
Heating Heat Pump(s)
Cooling Central A/C
Flooring Carpet, Hardwood, Vinyl
Fireplaces Number 2
Fireplaces Type Gas/Propane, Free Standing
Equipment Refrigerator, Dishwasher, Disposal, Microwave, Washer, Dryer, Water Heater, Oven/Range - Gas
Fireplace Y
Window Features Screens
Appliance Refrigerator, Dishwasher, Disposal, Microwave, Washer, Dryer, Water Heater, Oven/Range - Gas
Heat Source Propane - Owned, Electric
Laundry Has Laundry, Main Floor
Exterior
Exterior Feature Deck(s), Patio(s), Porch(es)
Parking Features Garage - Front Entry, Garage Door Opener
Garage Spaces 6.0
Fence Rear
Water Access N
Roof Type Architectural Shingle
Street Surface Paved
Accessibility 2+ Access Exits
Porch Deck(s), Patio(s), Porch(es)
Road Frontage HOA
Attached Garage 2
Total Parking Spaces 6
Garage Y
Building
Lot Description Backs to Trees
Story 1
Foundation Block, Crawl Space
Sewer Gravity Sept Fld
Water Well
Architectural Style Ranch/Rambler
Level or Stories 1
Additional Building Above Grade, Below Grade
Structure Type Dry Wall
New Construction N
Schools
School District Laurel
Others
Senior Community No
Tax ID 232-04.00-79.00
Ownership Fee Simple
SqFt Source Assessor
Security Features Smoke Detector
Acceptable Financing Cash, Conventional
Horse Property N
Listing Terms Cash, Conventional
Financing Cash,Conventional
Special Listing Condition Standard
Read Less Info
Want to know what your home might be worth? Contact us for a FREE valuation!

Our team is ready to help you sell your home for the highest possible price ASAP

Bought with Margaret Poisson • Century 21 Gold Key-Dover
"My job is to find and attract mastery-based agents to the office, protect the culture, and make sure everyone is happy! "






