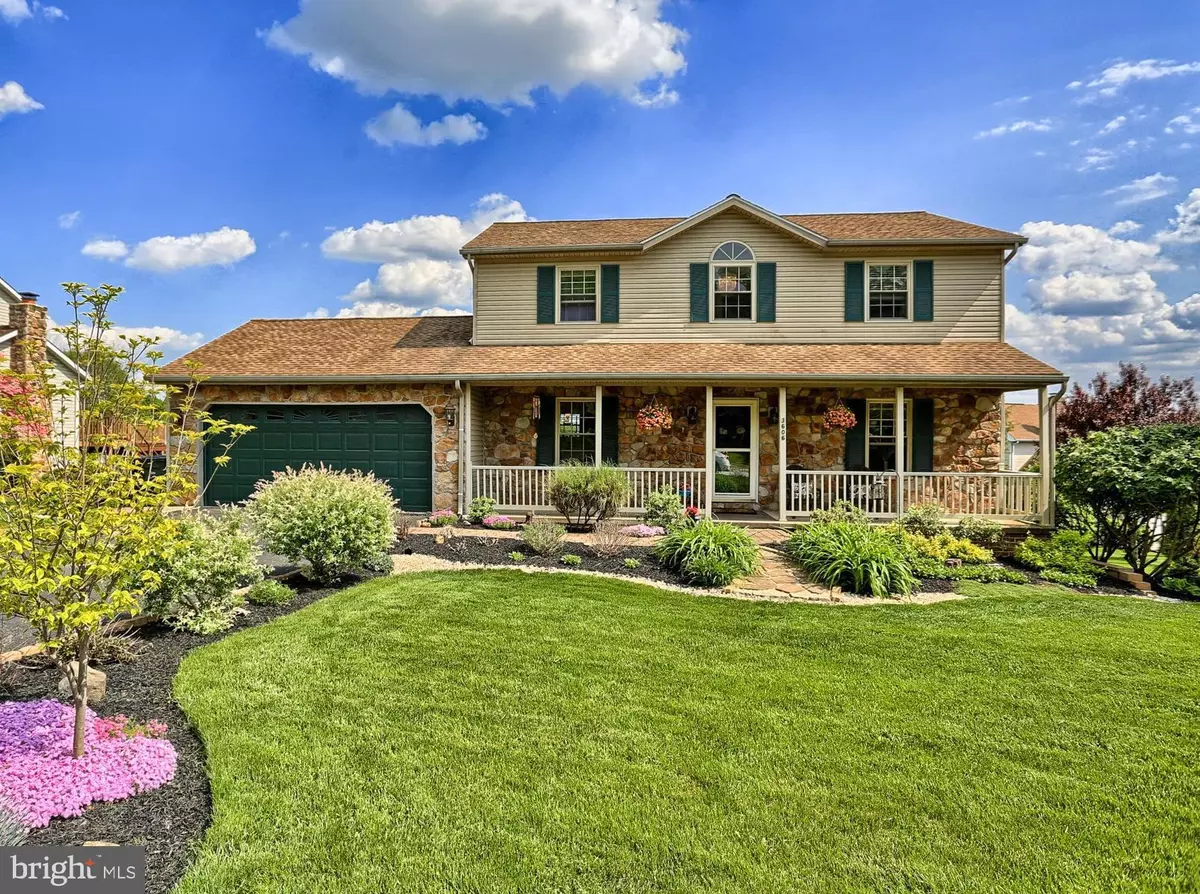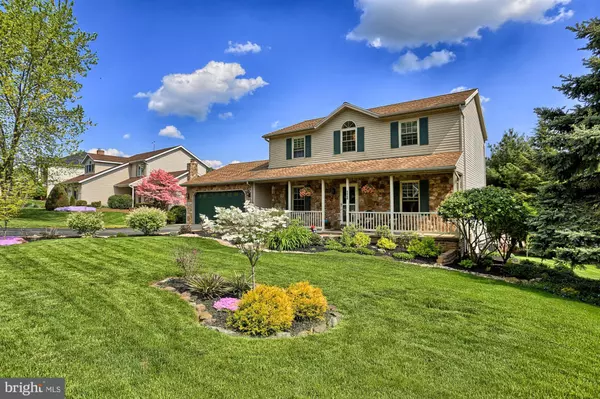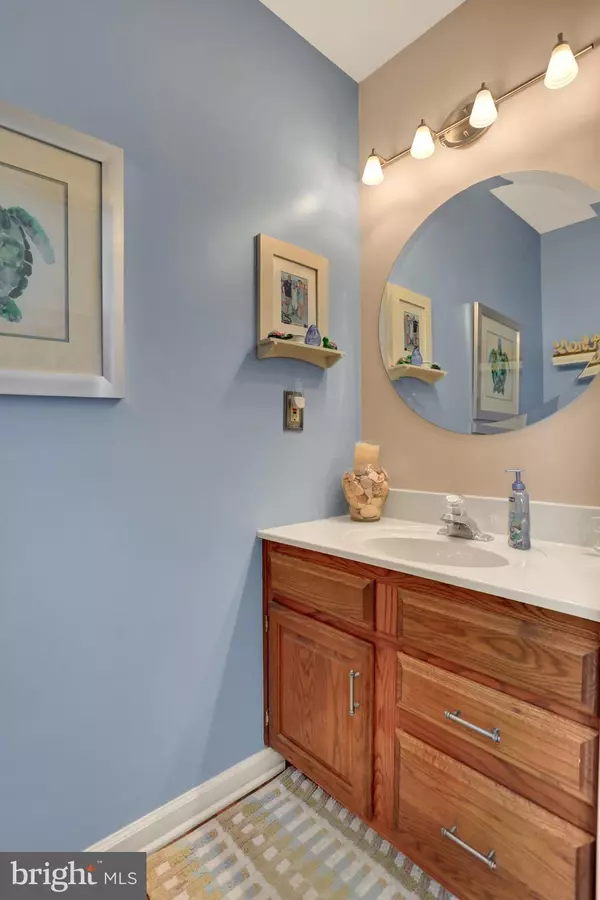$237,000
$229,900
3.1%For more information regarding the value of a property, please contact us for a free consultation.
3 Beds
3 Baths
2,208 SqFt
SOLD DATE : 07/12/2018
Key Details
Sold Price $237,000
Property Type Single Family Home
Sub Type Detached
Listing Status Sold
Purchase Type For Sale
Square Footage 2,208 sqft
Price per Sqft $107
Subdivision Springetts Oaks
MLS Listing ID 1000460442
Sold Date 07/12/18
Style Colonial
Bedrooms 3
Full Baths 2
Half Baths 1
HOA Y/N N
Abv Grd Liv Area 1,768
Originating Board BRIGHT
Year Built 1994
Annual Tax Amount $4,564
Tax Year 2018
Lot Size 0.322 Acres
Acres 0.32
Property Description
Welcome home! This move in ready colonial is a must-see! The beautiful yard and landscaping will draw you in to the open, two story foyer with gorgeous flooring added in 2016 that runs through to the spacious living room and family room areas. The bright kitchen boasts white cabinets, stainless steel appliances, Corian counter tops, a new tile backsplash, and a unique stone feature wall. Step out onto the large composite deck with vinyl railings overlooking the beautifully manicured backyard. The large master bedroom with en suite bathroom is the perfect retreat to end the day! The spacious walk-in closet features custom built-ins for even more storage. The 2nd and 3rd bedrooms both have beautiful flooring installed in 2016 and each room has two closets for ample storage. A wonderfully finished walk-out lower level provides for even more living/entertaining areas, and a separate unfinished area offers more than enough space for your storage needs. This one won't last long - schedule a showing today!
Location
State PA
County York
Area Springettsbury Twp (15246)
Zoning RESIDENTIAL
Rooms
Other Rooms Living Room, Dining Room, Primary Bedroom, Bedroom 2, Bedroom 3, Kitchen, Family Room, Laundry, Bathroom 2, Primary Bathroom, Half Bath
Basement Full
Interior
Interior Features Kitchen - Eat-In, Formal/Separate Dining Room, Built-Ins, Carpet, Ceiling Fan(s), Chair Railings, Crown Moldings, Family Room Off Kitchen, Floor Plan - Open, Kitchen - Table Space, Primary Bath(s), Recessed Lighting, Upgraded Countertops, Walk-in Closet(s), Window Treatments, Wood Floors
Heating Forced Air
Cooling Central A/C
Equipment Built-In Microwave, Oven/Range - Electric, Dishwasher, Refrigerator, Disposal, Dryer - Electric, Dryer - Front Loading, ENERGY STAR Clothes Washer
Fireplace N
Window Features Replacement
Appliance Built-In Microwave, Oven/Range - Electric, Dishwasher, Refrigerator, Disposal, Dryer - Electric, Dryer - Front Loading, ENERGY STAR Clothes Washer
Heat Source Natural Gas
Exterior
Exterior Feature Deck(s), Porch(es)
Garage Garage - Front Entry, Garage Door Opener
Garage Spaces 6.0
Waterfront N
Water Access N
View Garden/Lawn
Roof Type Asphalt,Shingle
Accessibility None
Porch Deck(s), Porch(es)
Attached Garage 2
Total Parking Spaces 6
Garage Y
Building
Story 3
Sewer Public Sewer
Water Public
Architectural Style Colonial
Level or Stories 2
Additional Building Above Grade, Below Grade
New Construction N
Schools
School District Central York
Others
Senior Community No
Tax ID 46-000-33-0069-00-00000
Ownership Fee Simple
SqFt Source Estimated
Acceptable Financing Cash, Conventional, FHA, VA
Listing Terms Cash, Conventional, FHA, VA
Financing Cash,Conventional,FHA,VA
Special Listing Condition Standard
Read Less Info
Want to know what your home might be worth? Contact us for a FREE valuation!

Our team is ready to help you sell your home for the highest possible price ASAP

Bought with Jerry L Riggleman • RE/MAX Patriots

"My job is to find and attract mastery-based agents to the office, protect the culture, and make sure everyone is happy! "






