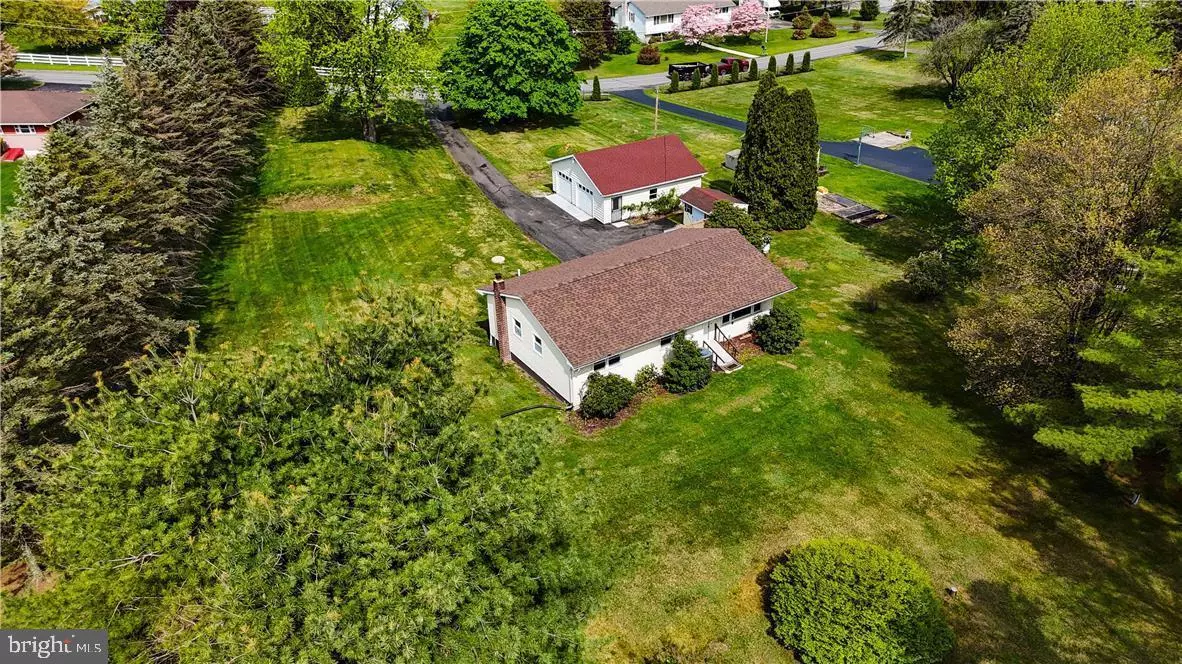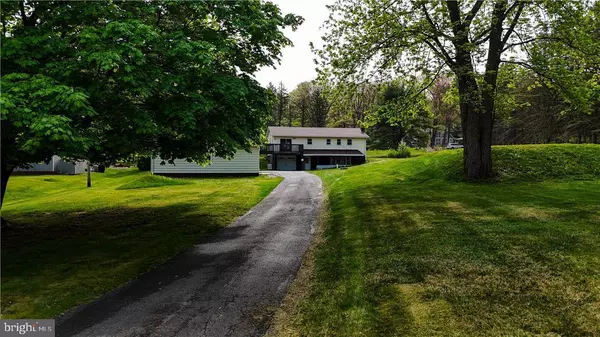Bought with Danette Troxell • Keller Williams Real Estate
$374,900
$374,900
For more information regarding the value of a property, please contact us for a free consultation.
3 Beds
2 Baths
1,196 SqFt
SOLD DATE : 07/09/2025
Key Details
Sold Price $374,900
Property Type Single Family Home
Sub Type Detached
Listing Status Sold
Purchase Type For Sale
Square Footage 1,196 sqft
Price per Sqft $313
Subdivision Not In Developement
MLS Listing ID PACC2005924
Sold Date 07/09/25
Style Ranch/Rambler
Bedrooms 3
Full Baths 1
Half Baths 1
HOA Y/N N
Abv Grd Liv Area 1,196
Year Built 1976
Annual Tax Amount $4,148
Tax Year 2022
Lot Dimensions 0.00 x 0.00
Property Sub-Type Detached
Source BRIGHT
Property Description
Beautiful 3 bedroom, 2 bath raised ranch home that has been completely restored. Brand new stunning kitchen with quartz countertops and brand new appliances. Both bathrooms have been updated with modern touches you will love. The property offers a lot of parking and garage storage for car enthusiasts. The large yard is perfect for summer entertaining. Enjoy your coffee and quiet time from the back deck or lower patio. Large 28 X 28 two-car garage with storage in attic area, plus 2 storage sheds for a Fun "she shed" or lawn and garden supplies. The home is equipped with a built-in Generac generator, a new Heat pump, and an electric water heater. Brand new roof installed April 2025. What are you waiting for? Call and schedule your showing before this gem is gone.
Location
State PA
County Carbon
Area Towamensing Twp (13421)
Zoning RESIDENTIAL
Rooms
Other Rooms Living Room, Dining Room, Primary Bedroom, Bedroom 2, Bedroom 3, Kitchen, Family Room, Foyer, Mud Room, Other, Full Bath, Half Bath
Basement Full, Fully Finished, Walkout Level, Poured Concrete
Main Level Bedrooms 3
Interior
Interior Features Walk-in Closet(s)
Hot Water Electric
Heating Heat Pump(s)
Cooling Central A/C
Equipment Dishwasher, Washer/Dryer Hookups Only, Microwave, Oven/Range - Electric
Fireplace N
Appliance Dishwasher, Washer/Dryer Hookups Only, Microwave, Oven/Range - Electric
Heat Source Electric
Exterior
Parking Features Additional Storage Area
Garage Spaces 2.0
Water Access N
Roof Type Other
Accessibility Other
Total Parking Spaces 2
Garage Y
Building
Story 1.5
Foundation Other
Above Ground Finished SqFt 1196
Sewer Septic Exists
Water Well
Architectural Style Ranch/Rambler
Level or Stories 1.5
Additional Building Above Grade, Below Grade
New Construction N
Schools
School District Palmerton Area
Others
Senior Community No
Tax ID 28A-57-B107
Ownership Fee Simple
SqFt Source 1196
Acceptable Financing Cash, Conventional, FHA, USDA, VA
Listing Terms Cash, Conventional, FHA, USDA, VA
Financing Cash,Conventional,FHA,USDA,VA
Special Listing Condition Standard
Read Less Info
Want to know what your home might be worth? Contact us for a FREE valuation!

Our team is ready to help you sell your home for the highest possible price ASAP


"My job is to find and attract mastery-based agents to the office, protect the culture, and make sure everyone is happy! "






