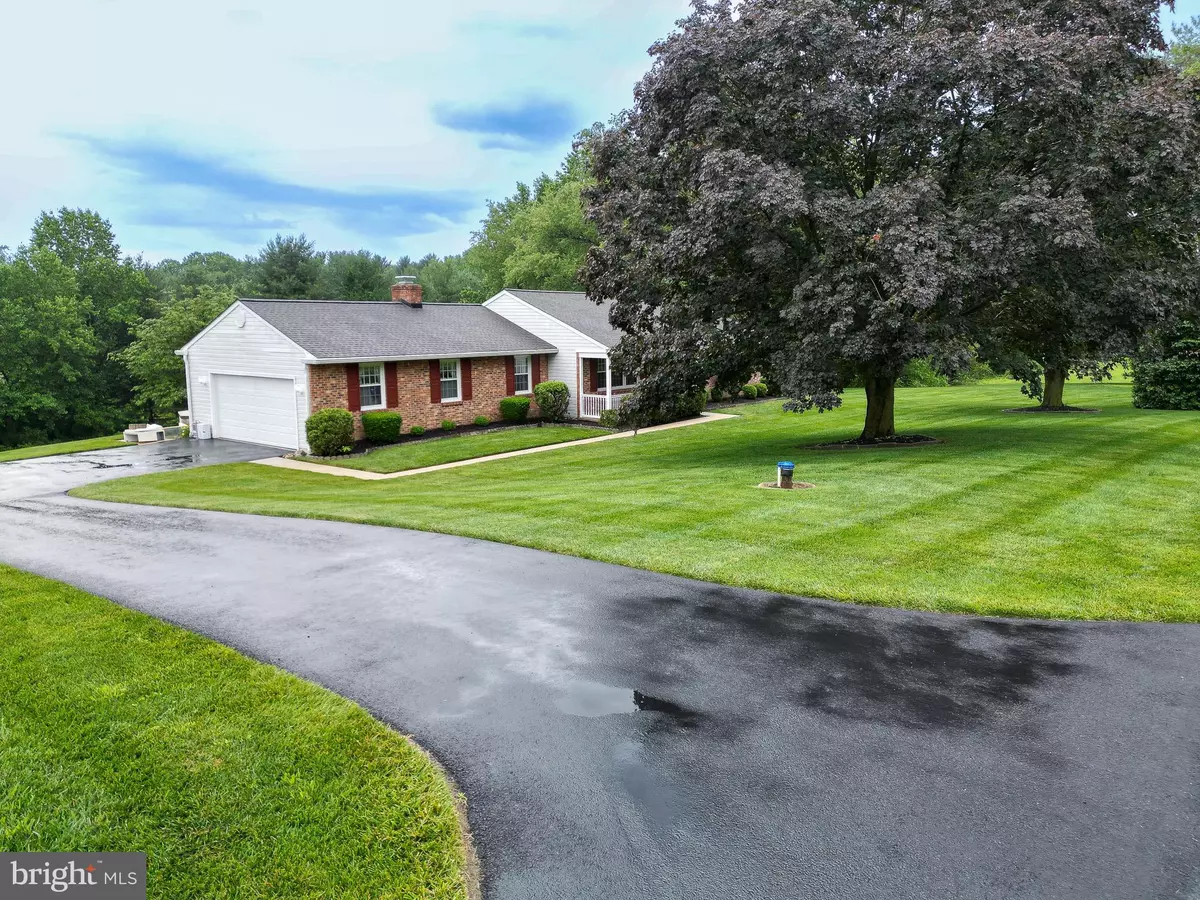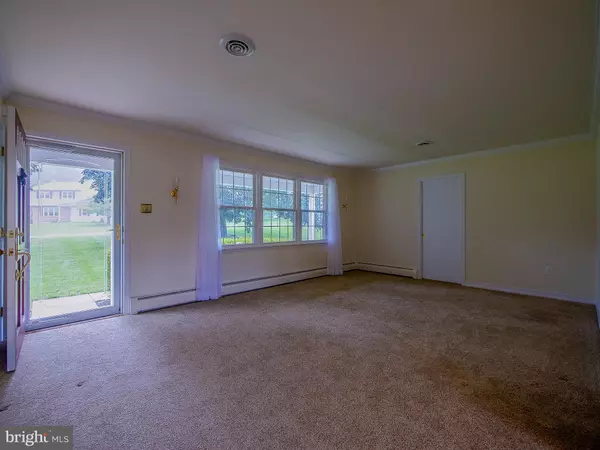Bought with James J Beck • VRA Realty
$480,000
$449,500
6.8%For more information regarding the value of a property, please contact us for a free consultation.
3 Beds
2 Baths
1,632 SqFt
SOLD DATE : 07/18/2025
Key Details
Sold Price $480,000
Property Type Single Family Home
Sub Type Detached
Listing Status Sold
Purchase Type For Sale
Square Footage 1,632 sqft
Price per Sqft $294
Subdivision Skycrest
MLS Listing ID PACT2099162
Sold Date 07/18/25
Style Ranch/Rambler
Bedrooms 3
Full Baths 2
HOA Y/N N
Year Built 1979
Available Date 2025-06-13
Annual Tax Amount $6,489
Tax Year 2024
Lot Size 1.400 Acres
Acres 1.4
Lot Dimensions 0.00 x 0.00
Property Sub-Type Detached
Source BRIGHT
Property Description
Welcome to the enchanting abode at 219 Skycrest Drive, nestled within one of Southern Chester County's most coveted neighborhoods, Skycrest. A rare opportunity awaits! Set upon a stunning 1.40-acre canvas, this meticulously maintained Brick Ranch beckons with its inviting open front porch. Step inside to discover a warm Living Room and Dining Room adorned with cozy carpeting, an Island Kitchen boasting gleaming hardwood floors, a skylight that dances with light, a charming tile backsplash, and a gas cooktop. The Family Room, enhanced by a converted electric fireplace, invites you to unwind. From here, exit to the serene Rear Enclosed Porch/Sunroom and a generous 2-car garage.
This gem of one-floor living features a newly appointed Hall Bath with modern fixtures, a Master Bedroom complete with double closets and plush carpeting, and a Master Bath showcasing a stall shower with new fixtures, fresh enhancements. Venture down to the spacious, partly finished basement, outfitted with a French drain system and waterproofing, along with the Heater/Utility room. The home's systems are thoughtfully maintained, featuring a septic system, well water, a built-in generator, and new vinyl windows, with a roof installed in 2017. New oil burner within 3 years. Refinished stucco. Central air serviced 2024.
Conveniently located mere moments from the historic charm of Kennett Square, the breathtaking Longwood Gardens, the serene White Clay Creek Preserve, and the vibrant locales of Chadds Ford, Wilmington, Newark, and tax-free Delaware shopping, this residence offers a harmonious blend of tranquil country allure and commuter accessibility. Whether you're relocating for esteemed schools, seeking more space, or elevating your lifestyle to one of elegance and ease, this home is conveniently situated near the University of Delaware.
In a friendly and welcoming neighborhood, you'll enjoy quick access to Route 1, I-95, and major metropolitan areas, with just 30 minutes to Philadelphia International Airport. You're also minutes away from the Wilmington, DE, train station, Christiana Hospital, and top healthcare providers, making this a central hub for travel between NYC and Washington, D.C. Don't miss this chance to claim your move-in-ready sanctuary, offering privacy, comfort, and an unmatched location! Inspect & Make a Serious Offer!
Location
State PA
County Chester
Area London Britain Twp (10373)
Zoning R10: 1 FAM
Rooms
Basement Partially Finished, Water Proofing System
Main Level Bedrooms 3
Interior
Hot Water Oil
Heating Baseboard - Hot Water
Cooling Central A/C
Fireplaces Number 1
Fireplace Y
Heat Source Oil
Exterior
Parking Features Garage - Side Entry
Garage Spaces 2.0
Water Access N
Accessibility None
Attached Garage 2
Total Parking Spaces 2
Garage Y
Building
Story 1
Foundation Block
Sewer On Site Septic
Water Well
Architectural Style Ranch/Rambler
Level or Stories 1
Additional Building Above Grade, Below Grade
New Construction N
Schools
High Schools Avon Grove
School District Avon Grove
Others
Pets Allowed N
Senior Community No
Tax ID 73-01 -0011
Ownership Fee Simple
SqFt Source Assessor
Acceptable Financing Cash, Conventional
Horse Property N
Listing Terms Cash, Conventional
Financing Cash,Conventional
Special Listing Condition Standard
Read Less Info
Want to know what your home might be worth? Contact us for a FREE valuation!

Our team is ready to help you sell your home for the highest possible price ASAP


"My job is to find and attract mastery-based agents to the office, protect the culture, and make sure everyone is happy! "






