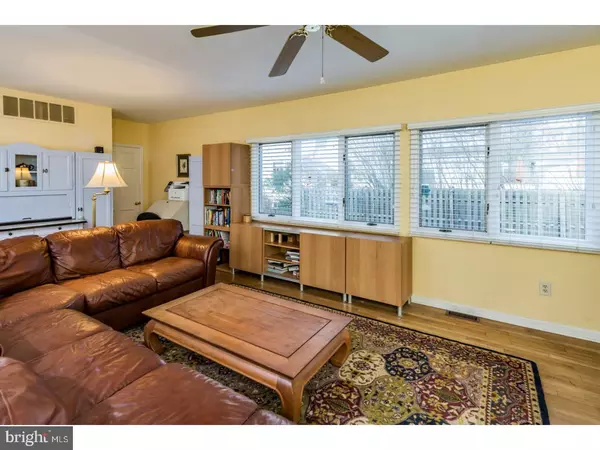$490,000
$499,000
1.8%For more information regarding the value of a property, please contact us for a free consultation.
4 Beds
3 Baths
7,200 Sqft Lot
SOLD DATE : 07/13/2018
Key Details
Sold Price $490,000
Property Type Single Family Home
Sub Type Detached
Listing Status Sold
Purchase Type For Sale
Subdivision Not On List
MLS Listing ID 1000128978
Sold Date 07/13/18
Style Cape Cod,Contemporary
Bedrooms 4
Full Baths 2
Half Baths 1
HOA Y/N N
Originating Board TREND
Year Built 1930
Annual Tax Amount $14,588
Tax Year 2017
Lot Size 7,200 Sqft
Acres 0.17
Lot Dimensions 60X120
Property Description
A far cry from a stuck-in-time Cape Cod, this Borough home was comfortably expanded and now includes a modern kitchen with quartz counter seating and cork floors, a relaxing master suite with spa-style bathroom, and a spacious floor plan for today's lifestyle. The living room features a gas fireplace off the sun-filled foyer, while the entertaining room addition has a toasty wood-burning fireplace to warm both a casual dining space and the oversized sitting area. The powder room is accessible to all. A mudroom with laundry was added, opening out to the two-tiered deck, spa, and the fully fenced, level yard. A finished craft room plus a workshop in the basement will please any weekend warrior. Upstairs, accompanying the master suite are three additional bedrooms and a hall bath. Two feature the charming eaves and alcoves of the original Cape, while a third was added in the expansion. Close to all Main Street happenings, with public water, sewer, and upgraded utilities, here's a smart, stylish renovation to a Pennington classic. Please do not miss the custom shed on the property. Owners garden and enjoy spring rain from this darling structure.
Location
State NJ
County Mercer
Area Pennington Boro (21108)
Zoning R-80
Rooms
Other Rooms Living Room, Dining Room, Primary Bedroom, Bedroom 2, Bedroom 3, Kitchen, Family Room, Bedroom 1, Laundry, Other
Basement Full
Interior
Interior Features Kitchen - Island, Kitchen - Eat-In
Hot Water Natural Gas
Heating Gas, Hot Water
Cooling Central A/C
Flooring Wood
Fireplaces Number 2
Fireplace Y
Heat Source Natural Gas
Laundry Main Floor
Exterior
Exterior Feature Deck(s)
Garage Spaces 3.0
Water Access N
Roof Type Pitched
Accessibility None
Porch Deck(s)
Total Parking Spaces 3
Garage Y
Building
Lot Description Level, Front Yard, Rear Yard
Story 2
Foundation Brick/Mortar
Sewer Public Sewer
Water Public
Architectural Style Cape Cod, Contemporary
Level or Stories 2
New Construction N
Schools
Elementary Schools Toll Gate Grammar School
Middle Schools Timberlane
High Schools Central
School District Hopewell Valley Regional Schools
Others
Senior Community No
Tax ID 08-00907-00002
Ownership Fee Simple
Acceptable Financing Conventional
Listing Terms Conventional
Financing Conventional
Read Less Info
Want to know what your home might be worth? Contact us for a FREE valuation!

Our team is ready to help you sell your home for the highest possible price ASAP

Bought with Marc Geller • BHHS Fox & Roach Princeton Jn RE

"My job is to find and attract mastery-based agents to the office, protect the culture, and make sure everyone is happy! "






