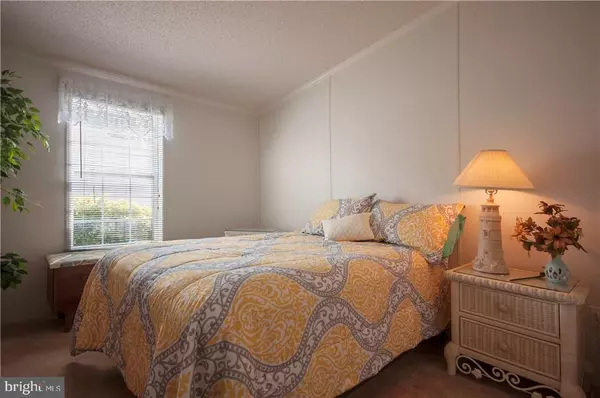$72,500
$78,900
8.1%For more information regarding the value of a property, please contact us for a free consultation.
3 Beds
2 Baths
1,652 SqFt
SOLD DATE : 07/09/2018
Key Details
Sold Price $72,500
Property Type Manufactured Home
Sub Type Manufactured
Listing Status Sold
Purchase Type For Sale
Square Footage 1,652 sqft
Price per Sqft $43
Subdivision Sussex East Mhp
MLS Listing ID 1001573428
Sold Date 07/09/18
Style Other
Bedrooms 3
Full Baths 2
HOA Y/N N
Abv Grd Liv Area 1,652
Originating Board SCAOR
Land Lease Amount 6180.0
Land Lease Frequency Annually
Year Built 1996
Lot Size 4,000 Sqft
Acres 0.09
Property Description
Come see this beautiful doublewide in the desirable 55+ community of Sussex East; the only manufactured home community in Sussex County with an indoor pool! This home has vaulted ceilings and open concept living space. Living and Dining rooms have smooth drywall as well as pretty wood-look laminate flooring. Light filled kitchen has a breakfast bar and loads of cabinetry. Split floor plan offers a spacious master bedroom with en-suite bath, walk in closet. The guest rooms at the other end of the home share the hall bathroom. Large 3 season sunroom provides a second living space, with lots of windows to let the sunshine in! Separate laundry room, too. Pretty flower beds around the home offer the opportunity for a bit of gardening. Short drive to beaches, shopping, Bebee Medical Center and other conveniences. Roof approx 6yrs old. Park approval required for residency; subject to credit and background checks.
Location
State DE
County Sussex
Area Lewes Rehoboth Hundred (31009)
Zoning GENERAL RESIDENTIAL
Rooms
Main Level Bedrooms 3
Interior
Interior Features Breakfast Area, Combination Kitchen/Dining, Pantry, Entry Level Bedroom, Ceiling Fan(s), Skylight(s), WhirlPool/HotTub, Window Treatments
Hot Water Electric
Heating Forced Air
Cooling Central A/C
Flooring Carpet, Laminated, Vinyl
Equipment Dishwasher, Dryer - Electric, Oven/Range - Gas, Range Hood, Refrigerator, Washer, Water Heater
Furnishings No
Fireplace N
Window Features Insulated,Screens
Appliance Dishwasher, Dryer - Electric, Oven/Range - Gas, Range Hood, Refrigerator, Washer, Water Heater
Heat Source Natural Gas
Exterior
Garage Spaces 2.0
Pool Other
Utilities Available Cable TV Available
Amenities Available Retirement Community, Community Center, Swimming Pool
Waterfront N
Water Access N
Roof Type Shingle,Asphalt
Accessibility None
Total Parking Spaces 2
Garage N
Building
Lot Description Cleared, Landscaping
Story 1
Foundation Pillar/Post/Pier, Crawl Space
Sewer Public Sewer
Water Public
Architectural Style Other
Level or Stories 1
Additional Building Above Grade
Structure Type Vaulted Ceilings
New Construction N
Schools
School District Cape Henlopen
Others
Senior Community Yes
Age Restriction 55
Tax ID 334-05.00-165.00-46253
Ownership Land Lease
SqFt Source Estimated
Security Features Smoke Detector
Acceptable Financing Cash, Conventional
Listing Terms Cash, Conventional
Financing Cash,Conventional
Special Listing Condition Standard
Read Less Info
Want to know what your home might be worth? Contact us for a FREE valuation!

Our team is ready to help you sell your home for the highest possible price ASAP

Bought with TRACEY WEHR HARRELL • Mann & Sons, Inc.

"My job is to find and attract mastery-based agents to the office, protect the culture, and make sure everyone is happy! "






