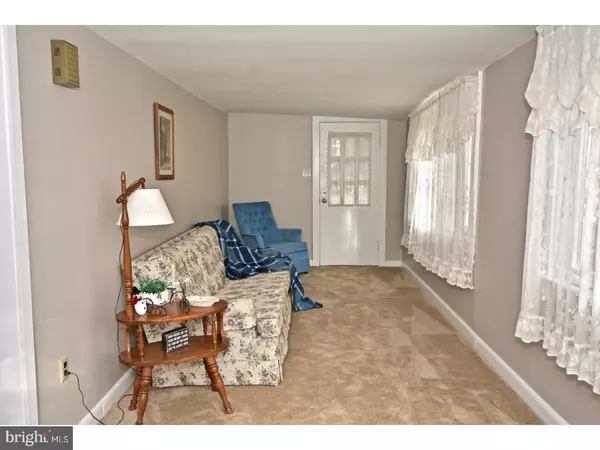$175,000
$175,000
For more information regarding the value of a property, please contact us for a free consultation.
2 Beds
2 Baths
936 SqFt
SOLD DATE : 07/13/2018
Key Details
Sold Price $175,000
Property Type Single Family Home
Sub Type Detached
Listing Status Sold
Purchase Type For Sale
Square Footage 936 sqft
Price per Sqft $186
Subdivision Titusville
MLS Listing ID 1004226077
Sold Date 07/13/18
Style Ranch/Rambler
Bedrooms 2
Full Baths 1
Half Baths 1
HOA Y/N N
Abv Grd Liv Area 936
Originating Board TREND
Year Built 1910
Annual Tax Amount $7,256
Tax Year 2017
Lot Size 10,019 Sqft
Acres 0.23
Lot Dimensions 0.23
Property Description
Great quality and value will be found right here in this amazing well-maintained ranch with character and warmth. A one year HMS home warranty will go to the lucky buyer. Enjoy a step-saving, efficiently designed eat-in kitchen with abundant counter space, cabinets, a built-in decorative hutch, and plenty of room for a table and chairs. A family/living room (hardwood under carpet) filled with lots of light is where you can get away for casual time or entertain a crowd. Full bath has been remodeled with tile floor, new fixtures, and shower. Multipurpose room off kitchen can be used as a dining room, office, or additional 3rd bedroom. Master bedroom boasts large closet, hardwood under carpet, and private half bath. Additional bedroom with built-ins is waiting for restful nights. Exit through a convenient mud room to the spacious Trex deck that overlooks the rolling grassy yard and enjoy a dip in the relaxing hot tub. Additional house features include recessed lights, lots of closets, updated electrical, roof, siding, hot water heater, insulation, and many more upgrades since 2007. Detached, oversized one-plus car garage has extra high garage door and is plumbed for many electric outlets. Great location... near to tow path, State Park, and Lambertville. Easy accessibility to I-95 and Pennsylvania.
Location
State NJ
County Mercer
Area Hopewell Twp (21106)
Zoning R50
Rooms
Other Rooms Living Room, Dining Room, Primary Bedroom, Kitchen, Family Room, Bedroom 1, Other, Attic
Basement Full, Unfinished, Outside Entrance
Interior
Interior Features Primary Bath(s), Butlers Pantry, Kitchen - Eat-In
Hot Water Electric
Heating Oil, Forced Air
Cooling Central A/C
Flooring Wood, Fully Carpeted, Vinyl, Tile/Brick
Equipment Built-In Range
Fireplace N
Appliance Built-In Range
Heat Source Oil
Laundry Main Floor
Exterior
Exterior Feature Deck(s)
Parking Features Garage Door Opener, Oversized
Garage Spaces 4.0
Fence Other
Utilities Available Cable TV
Water Access N
Roof Type Shingle
Accessibility None
Porch Deck(s)
Total Parking Spaces 4
Garage Y
Building
Lot Description SideYard(s)
Story 1
Foundation Stone
Sewer On Site Septic
Water Well
Architectural Style Ranch/Rambler
Level or Stories 1
Additional Building Above Grade
New Construction N
Schools
Middle Schools Timberlane
High Schools Central
School District Hopewell Valley Regional Schools
Others
Senior Community No
Tax ID 06-00117-00007 01
Ownership Fee Simple
Acceptable Financing Conventional, VA, FHA 203(b)
Listing Terms Conventional, VA, FHA 203(b)
Financing Conventional,VA,FHA 203(b)
Read Less Info
Want to know what your home might be worth? Contact us for a FREE valuation!

Our team is ready to help you sell your home for the highest possible price ASAP

Bought with David DePaola • David DePaola and Company Real Estate

"My job is to find and attract mastery-based agents to the office, protect the culture, and make sure everyone is happy! "






