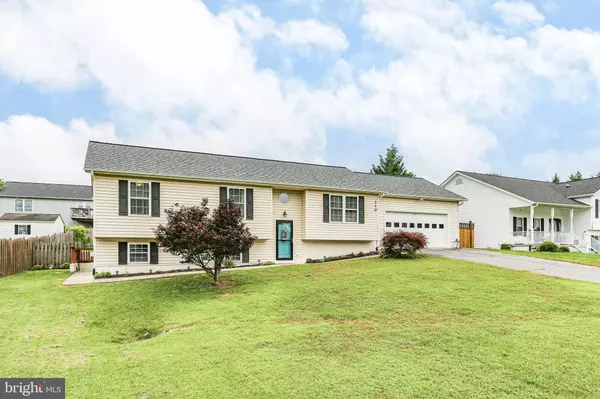Bought with William D Bundy • Move4Free Realty, LLC
$475,000
$475,000
For more information regarding the value of a property, please contact us for a free consultation.
4 Beds
3 Baths
2,246 SqFt
SOLD DATE : 07/25/2025
Key Details
Sold Price $475,000
Property Type Single Family Home
Sub Type Detached
Listing Status Sold
Purchase Type For Sale
Square Footage 2,246 sqft
Price per Sqft $211
Subdivision Grafton Village
MLS Listing ID VAST2039358
Sold Date 07/25/25
Style Split Foyer
Bedrooms 4
Full Baths 3
HOA Y/N N
Abv Grd Liv Area 1,193
Year Built 2001
Available Date 2025-06-06
Annual Tax Amount $2,463
Tax Year 2016
Lot Size 0.276 Acres
Acres 0.28
Property Sub-Type Detached
Source BRIGHT
Property Description
MAJOR PRICE REDUCTION! THESE SELLERS ARE SERIOUS! This spacious and beautiful home is a must-see for the buyer who is looking for the total package! The kitchen features granite countertops, stainless steel appliances, upgraded cabinetry, and hardwood floors that continue into the dining and living rooms, creating a warm and cohesive feel throughout the main level. The primary bedroom offers a walk-in closet and the en-suite bathroom was fully renovated in 2024 and now features a stunning walk-in shower. Two additional bedrooms and a full bath provide plenty of space for family or guests. Downstairs, you'll find the third full bath, a large den/office previously used as a fourth bedroom (NTC), a huge family room, a generous storage room, and a separate linen closet—plenty of space for living and entertaining. Step outside to a nice-sized deck and patio, perfect for cookouts and entertaining. Recent upgrades include a new HVAC system (2024), built-in microwave (2025), dishwasher and garbage disposal (2024), and roof (2022).
Location
State VA
County Stafford
Zoning R1
Rooms
Other Rooms Living Room, Dining Room, Primary Bedroom, Bedroom 2, Bedroom 3, Bedroom 4, Kitchen, Recreation Room, Utility Room, Bathroom 2, Bathroom 3, Primary Bathroom
Basement Outside Entrance, Side Entrance, Fully Finished
Main Level Bedrooms 3
Interior
Interior Features Family Room Off Kitchen, Primary Bath(s), Wood Floors, Floor Plan - Open
Hot Water Electric
Heating Heat Pump(s)
Cooling Ceiling Fan(s), Heat Pump(s), Central A/C
Flooring Hardwood, Luxury Vinyl Plank, Carpet, Vinyl
Fireplaces Number 1
Fireplaces Type Gas/Propane
Equipment Disposal, Dishwasher, Water Heater, Stove, Refrigerator, Icemaker, Washer, Dryer, Built-In Microwave
Fireplace Y
Window Features Double Pane
Appliance Disposal, Dishwasher, Water Heater, Stove, Refrigerator, Icemaker, Washer, Dryer, Built-In Microwave
Heat Source Electric
Exterior
Exterior Feature Deck(s), Porch(es)
Parking Features Garage - Front Entry, Garage Door Opener
Garage Spaces 6.0
Fence Rear
Utilities Available Under Ground
Water Access N
Roof Type Architectural Shingle
Accessibility None
Porch Deck(s), Porch(es)
Attached Garage 2
Total Parking Spaces 6
Garage Y
Building
Story 2
Foundation Permanent, Slab
Sewer Public Sewer
Water Public
Architectural Style Split Foyer
Level or Stories 2
Additional Building Above Grade, Below Grade
Structure Type Dry Wall
New Construction N
Schools
Elementary Schools Grafton Village
Middle Schools Dixon-Smith
High Schools Stafford
School District Stafford County Public Schools
Others
Senior Community No
Tax ID 54L 26 346
Ownership Fee Simple
SqFt Source Estimated
Special Listing Condition Standard
Read Less Info
Want to know what your home might be worth? Contact us for a FREE valuation!

Our team is ready to help you sell your home for the highest possible price ASAP

"My job is to find and attract mastery-based agents to the office, protect the culture, and make sure everyone is happy! "





