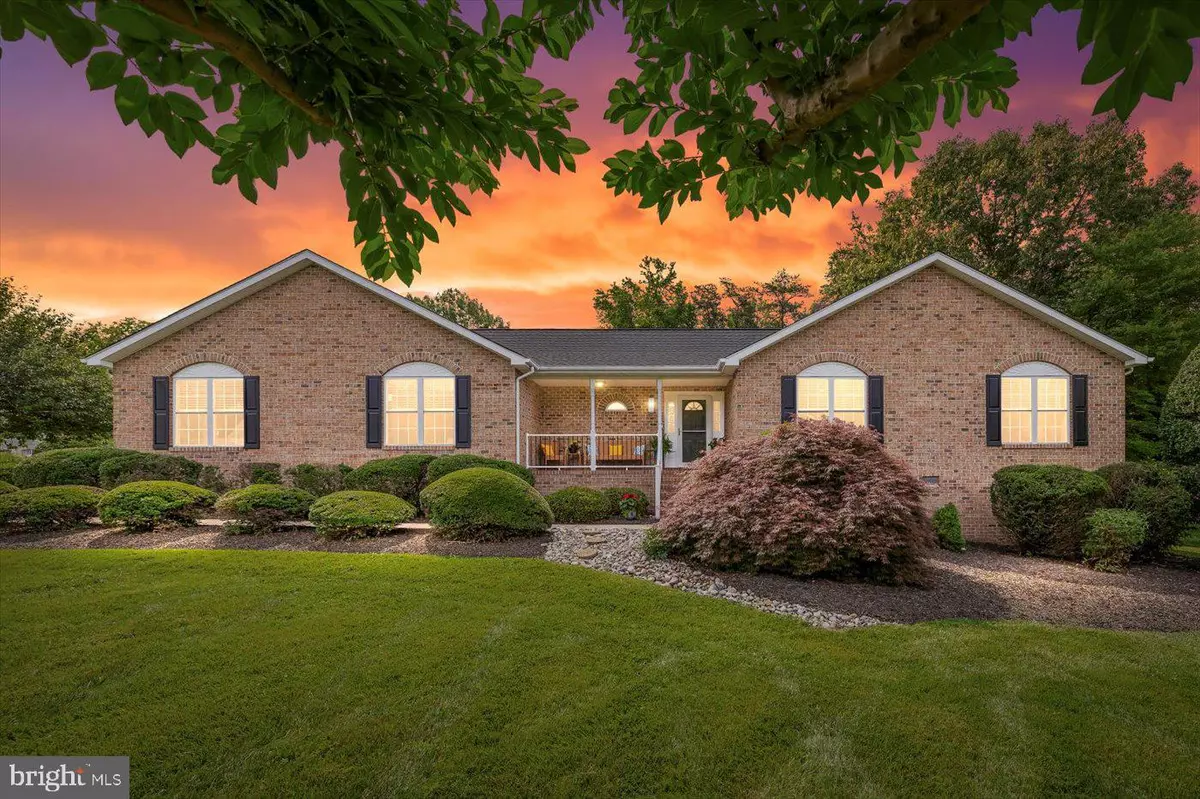Bought with Katherine Jean Geddes • United Real Estate Premier
$725,000
$725,000
For more information regarding the value of a property, please contact us for a free consultation.
5 Beds
5 Baths
3,068 SqFt
SOLD DATE : 07/30/2025
Key Details
Sold Price $725,000
Property Type Single Family Home
Sub Type Detached
Listing Status Sold
Purchase Type For Sale
Square Footage 3,068 sqft
Price per Sqft $236
Subdivision Brookstone
MLS Listing ID VAST2039128
Sold Date 07/30/25
Style Ranch/Rambler
Bedrooms 5
Full Baths 3
Half Baths 2
HOA Fees $1/ann
HOA Y/N Y
Abv Grd Liv Area 3,068
Year Built 1997
Available Date 2025-06-13
Annual Tax Amount $4,814
Tax Year 2024
Lot Size 0.670 Acres
Acres 0.67
Property Sub-Type Detached
Source BRIGHT
Property Description
2 for 1 ... as in 2 FULL homes under 1 roof! This home is truly indescribable!! Two, fully separate 'homes', ideal for multi-generational living! Each 'home' has its own private entrance, living area, kitchen, bedrooms and bathrooms ... offering independence without compromise. (The only shared room is the Laundry Room.) Main portion of home has 3 bedrooms & 2.5 baths. Extended home has 2 bedrooms & 1.5 baths. Recently renovated from top to bottom, inside & out, with great attention to custom detail! Both 'homes' showcase stylish finishes, luxury flooring, updated fixtures and NEW 'everything' with contemporary & open design throughout. Living Area, Kitchen & Primary Bath of 'main home' are going to knock your socks off ... so much WOW! Enjoy the benefits of single-level living in a quiet, well-established neighborhood in 22405 with mature landscaping and plenty of outdoor space to relax or entertain, including an amazing screened porch. This one-of-a-kind property offers convenience and flexibility rarely found on the market. Don't miss your chance to own this exceptional dual-living rambler! Please ask for a full list of all of the "NEW" that's been done!!
Location
State VA
County Stafford
Zoning R1
Rooms
Other Rooms Living Room, Primary Bedroom, Bedroom 2, Bedroom 3, Bedroom 4, Bedroom 5, Kitchen, Great Room, Laundry, Office, Bathroom 2, Bathroom 3, Primary Bathroom, Screened Porch
Main Level Bedrooms 5
Interior
Interior Features 2nd Kitchen, Attic, Bathroom - Soaking Tub, Bathroom - Walk-In Shower, Breakfast Area, Ceiling Fan(s), Entry Level Bedroom, Family Room Off Kitchen, Floor Plan - Open, Kitchen - Gourmet, Kitchen - Island, Pantry, Primary Bath(s), Recessed Lighting, Upgraded Countertops, Walk-in Closet(s), Skylight(s), Sprinkler System
Hot Water Natural Gas, Tankless
Heating Forced Air
Cooling Ceiling Fan(s), Central A/C
Flooring Luxury Vinyl Plank
Fireplaces Number 1
Fireplaces Type Gas/Propane, Mantel(s)
Equipment Dishwasher, Disposal, Icemaker, Microwave, Oven/Range - Gas, Range Hood, Refrigerator, Stainless Steel Appliances, Water Heater - Tankless, Exhaust Fan, Dryer, Washer
Fireplace Y
Window Features Bay/Bow,Screens
Appliance Dishwasher, Disposal, Icemaker, Microwave, Oven/Range - Gas, Range Hood, Refrigerator, Stainless Steel Appliances, Water Heater - Tankless, Exhaust Fan, Dryer, Washer
Heat Source Natural Gas
Laundry Shared, Main Floor
Exterior
Exterior Feature Porch(es), Screened
Parking Features Garage - Side Entry, Garage Door Opener
Garage Spaces 6.0
Water Access N
Roof Type Architectural Shingle
Accessibility 32\"+ wide Doors, 36\"+ wide Halls, Doors - Lever Handle(s), Grab Bars Mod, Ramp - Main Level
Porch Porch(es), Screened
Attached Garage 2
Total Parking Spaces 6
Garage Y
Building
Lot Description Corner, Landscaping
Story 1
Foundation Crawl Space
Sewer Public Sewer
Water Public
Architectural Style Ranch/Rambler
Level or Stories 1
Additional Building Above Grade, Below Grade
Structure Type Cathedral Ceilings
New Construction N
Schools
Elementary Schools Ferry Farm
Middle Schools Dixon-Smith
High Schools Stafford
School District Stafford County Public Schools
Others
HOA Fee Include Common Area Maintenance
Senior Community No
Tax ID 54JJ 1 70
Ownership Fee Simple
SqFt Source Assessor
Security Features Motion Detectors
Special Listing Condition Standard
Read Less Info
Want to know what your home might be worth? Contact us for a FREE valuation!

Our team is ready to help you sell your home for the highest possible price ASAP

"My job is to find and attract mastery-based agents to the office, protect the culture, and make sure everyone is happy! "






