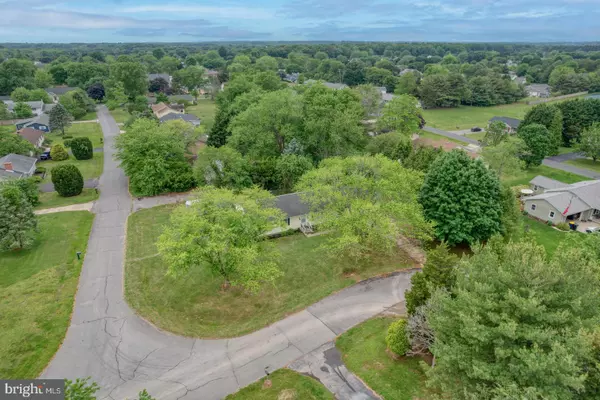Bought with Sean P McCracken • RE/MAX Eagle Realty
$440,000
$444,900
1.1%For more information regarding the value of a property, please contact us for a free consultation.
3 Beds
2 Baths
0.49 Acres Lot
SOLD DATE : 07/30/2025
Key Details
Sold Price $440,000
Property Type Single Family Home
Sub Type Detached
Listing Status Sold
Purchase Type For Sale
Subdivision Sandy Brae
MLS Listing ID DESU2082206
Sold Date 07/30/25
Style Ranch/Rambler
Bedrooms 3
Full Baths 2
HOA Y/N Y
Year Built 1990
Available Date 2025-05-10
Annual Tax Amount $920
Tax Year 2024
Lot Size 0.490 Acres
Acres 0.49
Lot Dimensions 169.00 x 127.00
Property Sub-Type Detached
Source BRIGHT
Property Description
Thru no fault of the seller, this home is back on the market! Beautifully updated 3-bedroom 2-bath home on a corner lot in Sandy Brae. This stunning home is close to everything just minutes to downtown Rehoboth, Dewey and Lewes, walking distance to local restaurants, bars and outlets. The owners have recently updated this home and is now ready for it's new owners. Recent updates include new LVP flooring in the kitchen, living room, dining room and hall. New carpeting in all of the bedrooms, both bathrooms recently renovated with new tile showers, floors, fixtures, and enclosed glass doors. The home just had a new HVAC system installed as well as a new well pump. The only thing missing is you. Come see this home with all its charm and updates on this large corner lot in a sought-after community. Sold AS-IS.
Location
State DE
County Sussex
Area Lewes Rehoboth Hundred (31009)
Zoning MR
Rooms
Main Level Bedrooms 3
Interior
Hot Water Electric
Heating Forced Air
Cooling Central A/C
Fireplace N
Heat Source Electric
Laundry Main Floor
Exterior
Parking Features Garage - Front Entry
Garage Spaces 1.0
Water Access N
Accessibility None
Attached Garage 1
Total Parking Spaces 1
Garage Y
Building
Story 1
Foundation Crawl Space
Sewer Public Sewer
Water Well
Architectural Style Ranch/Rambler
Level or Stories 1
Additional Building Above Grade, Below Grade
New Construction N
Schools
School District Cape Henlopen
Others
Senior Community No
Tax ID 334-06.00-428.00
Ownership Fee Simple
SqFt Source Assessor
Acceptable Financing Cash, Conventional, FHA, VA
Listing Terms Cash, Conventional, FHA, VA
Financing Cash,Conventional,FHA,VA
Special Listing Condition Standard
Read Less Info
Want to know what your home might be worth? Contact us for a FREE valuation!

Our team is ready to help you sell your home for the highest possible price ASAP

"My job is to find and attract mastery-based agents to the office, protect the culture, and make sure everyone is happy! "






