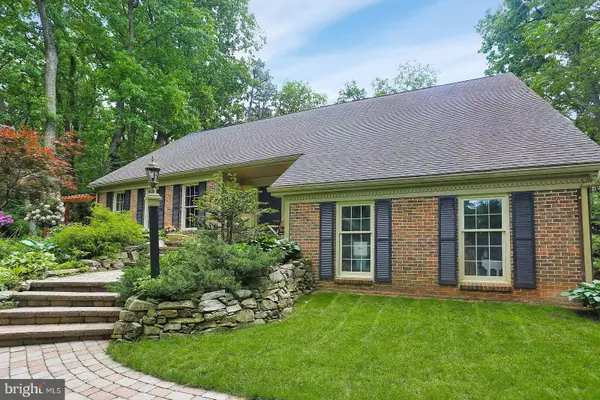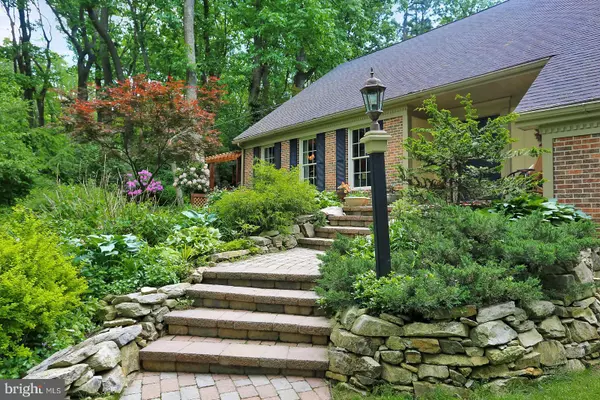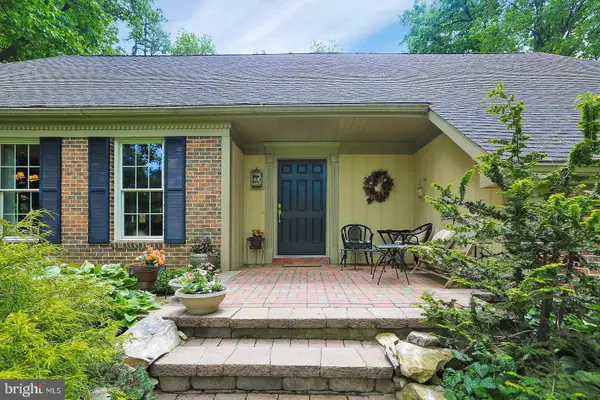$334,900
$334,900
For more information regarding the value of a property, please contact us for a free consultation.
4 Beds
3 Baths
2,660 SqFt
SOLD DATE : 07/13/2018
Key Details
Sold Price $334,900
Property Type Single Family Home
Sub Type Detached
Listing Status Sold
Purchase Type For Sale
Square Footage 2,660 sqft
Price per Sqft $125
Subdivision White Rock Acres
MLS Listing ID 1001654380
Sold Date 07/13/18
Style Split Level
Bedrooms 4
Full Baths 2
Half Baths 1
HOA Y/N N
Abv Grd Liv Area 2,660
Originating Board BRIGHT
Year Built 1975
Annual Tax Amount $3,275
Tax Year 2018
Lot Size 1.400 Acres
Acres 1.4
Property Description
Nestled in the heart of White Rock Acres at the end of a cul-de-sac lies the jewel of the neighborhood! Located on 1.4 acres with gorgeous landscaping, this private oasis is the home you have been waiting for! The sellers have updated almost everything . . .kitchen, bathrooms, roof, windows, HVAC, water heater, added a sunroom . .. you name it! Upon entering the vaulted foyer, you will be welcomed with an open floor plan that is full of natural light and includes a formal living room, dining room and a remodeled kitchen that opens to the family room with fireplace and to a lovely sunroom. Hardwood flooring in most rooms! Kitchen was updated with cherry cabinets, granite counters and SS appliances that includes a microwave/convection oven and wine cooler. Radiant floor heating in the kitchen and sunroom. Vaulted sunroom with gas fireplace leads out to a waterfall and koi pond on one side and out to a huge deck on the other. Large game room opens to the back patio. Master bedroom has renovated bath with double sinks, granite countertops, jetted tub, tiled shower, heated towel bar and large walk-in closet. Two of the other bedrooms have walk-in closets as well! You will love entertaining and spending time outdoors on the large deck, patios, woodland paths, etc. Outdoor structures include a gazebo, garden shed and a detached second garage. All appliances convey! Cumberland Valley Schools! One year upgraded home warranty included for peace of mind! Schedule your private showing today and prepare to fall in love!
Location
State PA
County Cumberland
Area Monroe Twp (14422)
Zoning R
Rooms
Other Rooms Living Room, Dining Room, Primary Bedroom, Bedroom 2, Bedroom 3, Bedroom 4, Kitchen, Game Room, Family Room, Foyer, Sun/Florida Room
Basement Full
Interior
Interior Features Built-Ins, Floor Plan - Open, Formal/Separate Dining Room, Family Room Off Kitchen, Kitchen - Island, Primary Bath(s), Skylight(s), Stall Shower, Upgraded Countertops, Walk-in Closet(s), WhirlPool/HotTub, Wine Storage, Wood Floors, Wood Stove
Hot Water Electric
Heating Forced Air, Heat Pump(s)
Cooling Central A/C
Fireplaces Number 2
Fireplaces Type Gas/Propane, Wood
Equipment Built-In Microwave, Cooktop, Dishwasher, Disposal, Dryer, Oven - Double, Oven - Wall, Refrigerator, Stainless Steel Appliances, Washer, Water Heater
Fireplace Y
Window Features Bay/Bow,Double Pane,Replacement,Skylights
Appliance Built-In Microwave, Cooktop, Dishwasher, Disposal, Dryer, Oven - Double, Oven - Wall, Refrigerator, Stainless Steel Appliances, Washer, Water Heater
Heat Source Electric
Laundry Main Floor
Exterior
Exterior Feature Deck(s), Patio(s)
Garage Garage - Side Entry, Garage Door Opener
Garage Spaces 3.0
Waterfront N
Water Access N
Roof Type Composite
Accessibility Other
Porch Deck(s), Patio(s)
Parking Type Attached Garage, Detached Garage
Attached Garage 2
Total Parking Spaces 3
Garage Y
Building
Lot Description Backs to Trees, Cul-de-sac, Landscaping, Private
Story 3
Sewer Public Sewer, Grinder Pump
Water Public
Architectural Style Split Level
Level or Stories 3+
Additional Building Above Grade, Below Grade
New Construction N
Schools
Elementary Schools Monroe
Middle Schools Eagle View
High Schools Cumberland Valley
School District Cumberland Valley
Others
Senior Community No
Tax ID 22-33-0041-044
Ownership Fee Simple
SqFt Source Assessor
Acceptable Financing Cash, Conventional, VA, FHA, USDA
Listing Terms Cash, Conventional, VA, FHA, USDA
Financing Cash,Conventional,VA,FHA,USDA
Special Listing Condition Standard
Read Less Info
Want to know what your home might be worth? Contact us for a FREE valuation!

Our team is ready to help you sell your home for the highest possible price ASAP

Bought with Keribeth Kauffman McCartney • Century 21 Realty Services

"My job is to find and attract mastery-based agents to the office, protect the culture, and make sure everyone is happy! "






