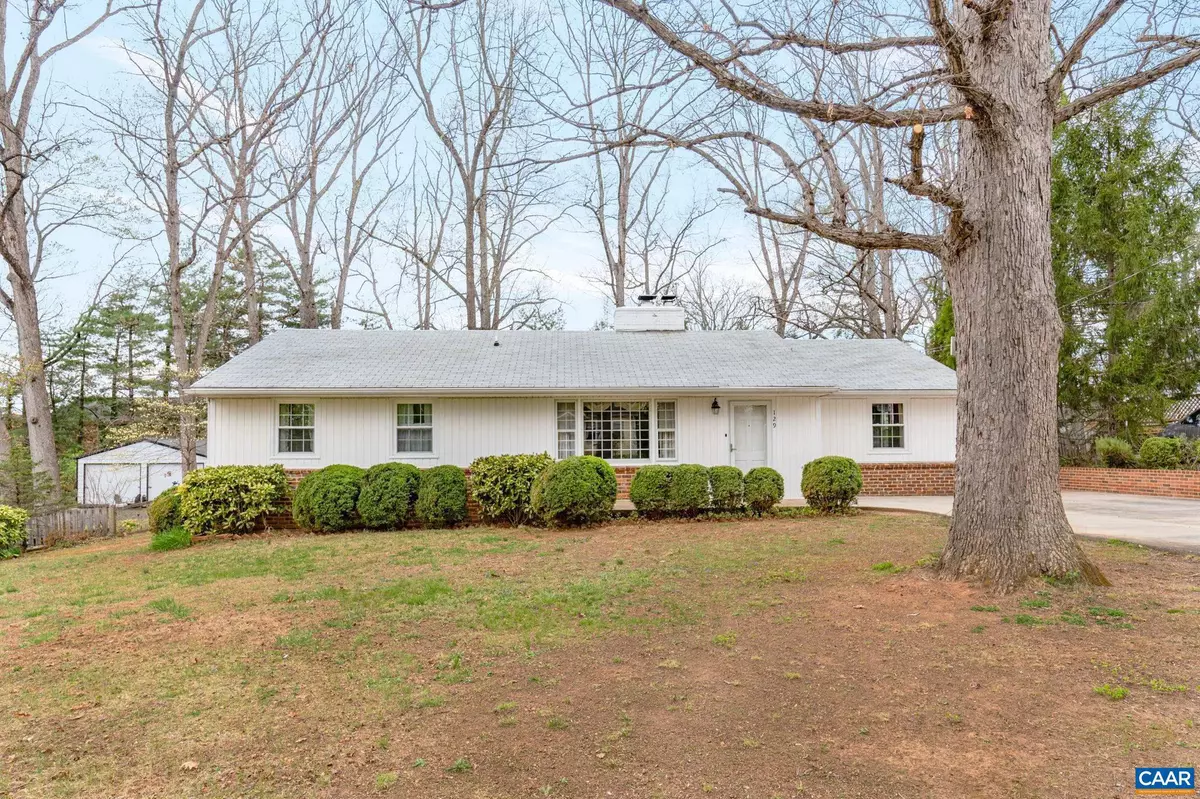Bought with DAVID H FERRALL • MOUNTAIN AREA NEST REALTY
$350,000
$395,000
11.4%For more information regarding the value of a property, please contact us for a free consultation.
3 Beds
1 Bath
1,922 SqFt
SOLD DATE : 08/08/2025
Key Details
Sold Price $350,000
Property Type Single Family Home
Sub Type Detached
Listing Status Sold
Purchase Type For Sale
Square Footage 1,922 sqft
Price per Sqft $182
Subdivision Knollwood
MLS Listing ID 662868
Sold Date 08/08/25
Style Ranch/Rambler
Bedrooms 3
Full Baths 1
HOA Y/N N
Year Built 1953
Annual Tax Amount $3,448
Tax Year 2025
Lot Size 0.300 Acres
Acres 0.3
Property Sub-Type Detached
Source CAAR
Property Description
This 1953 ranch home features 3 bedrooms plus a main level home office with its own exterior door, a fully equipped kitchen, a breakfast nook & a formal dining room, a large living room with wood burning fireplace, beautiful hardwood floors, and a full partially finished basement with large family room and lots of storage space. The nearly level yard is partially fenced and has 2 storage sheds. The home is located just minutes from Barracks Road shopping & dining, UVA Grounds, Stonefield Shopping Center, the 250/29 By-Pass, and is great city convenience with Albemarle County schools & taxes. This wonderful home is move-in ready and is just waiting for your personal touches & upgrades. You won't want to miss this wonderful opportunity to call this house your home!,Fireplace in Living Room
Location
State VA
County Albemarle
Zoning R
Rooms
Other Rooms Living Room, Dining Room, Kitchen, Family Room, Breakfast Room, Laundry, Office, Utility Room, Full Bath, Additional Bedroom
Basement Full, Heated, Partially Finished, Sump Pump
Main Level Bedrooms 3
Interior
Interior Features Entry Level Bedroom
Heating Forced Air
Cooling Central A/C
Flooring Vinyl, Wood
Fireplaces Type Brick, Wood
Equipment Dryer, Washer/Dryer Hookups Only, Washer
Fireplace N
Appliance Dryer, Washer/Dryer Hookups Only, Washer
Heat Source Oil
Exterior
Roof Type Composite
Accessibility None
Garage N
Building
Story 1
Foundation Block
Sewer Public Sewer
Water Public
Architectural Style Ranch/Rambler
Level or Stories 1
Additional Building Above Grade, Below Grade
New Construction N
Schools
Elementary Schools Greer
High Schools Albemarle
School District Albemarle County Public Schools
Others
Ownership Other
Security Features Smoke Detector
Special Listing Condition Standard
Read Less Info
Want to know what your home might be worth? Contact us for a FREE valuation!

Our team is ready to help you sell your home for the highest possible price ASAP


"My job is to find and attract mastery-based agents to the office, protect the culture, and make sure everyone is happy! "






