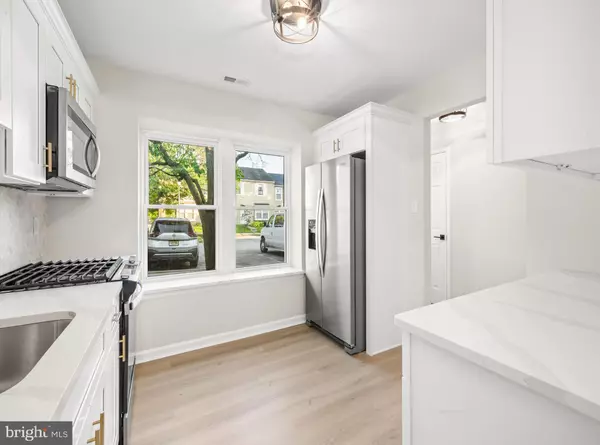Bought with Bayram Kose • RE/MAX Preferred - Cherry Hill
$355,000
$339,900
4.4%For more information regarding the value of a property, please contact us for a free consultation.
3 Beds
2 Baths
1,452 SqFt
SOLD DATE : 08/08/2025
Key Details
Sold Price $355,000
Property Type Townhouse
Sub Type Interior Row/Townhouse
Listing Status Sold
Purchase Type For Sale
Square Footage 1,452 sqft
Price per Sqft $244
Subdivision Orchards
MLS Listing ID NJBL2091114
Sold Date 08/08/25
Style Side-by-Side
Bedrooms 3
Full Baths 1
Half Baths 1
HOA Fees $5/mo
HOA Y/N Y
Abv Grd Liv Area 1,452
Year Built 1984
Annual Tax Amount $5,463
Tax Year 2024
Lot Size 2,256 Sqft
Acres 0.05
Lot Dimensions 0.00 x 0.00
Property Sub-Type Interior Row/Townhouse
Source BRIGHT
Property Description
Welcome to 5205 Red Haven Dr in Marlton — a fully remodeled, move-in ready townhome in the sought-after Orchards at Greentree community. This spacious 3-bedroom, 1.5-bath home offers an open-concept main floor with updated flooring, fresh paint, and a bright, modern kitchen featuring new cabinetry and sleek finishes. Upstairs, you'll find all three bedrooms and a beautifully updated full bathroom, providing the perfect layout for privacy and convenience. Enjoy natural gas heating, a solid concrete slab foundation, and two assigned parking spots right at your door. The HOA covers the pool, tennis courts, clubhouse, landscaping, and snow removal, all for just $65/month. Located in a top-rated school district and close to shopping, dining, and major highways, this home is perfectly situated for easy living. — a rare opportunity to own a turnkey home in one of Marlton's most popular neighborhoods. Schedule your private tour today before it's gone! All showing showings to start on 7/12
Location
State NJ
County Burlington
Area Evesham Twp (20313)
Zoning MD
Interior
Hot Water Electric
Heating Forced Air
Cooling Central A/C
Fireplace N
Heat Source Natural Gas
Exterior
Garage Spaces 2.0
Parking On Site 2
Amenities Available Club House, Tennis Courts, Pool - Indoor
Water Access N
Accessibility None
Total Parking Spaces 2
Garage N
Building
Story 2
Foundation Concrete Perimeter
Sewer Public Sewer
Water Public
Architectural Style Side-by-Side
Level or Stories 2
Additional Building Above Grade, Below Grade
New Construction N
Schools
High Schools Cherokee H.S.
School District Evesham Township
Others
Pets Allowed Y
HOA Fee Include Common Area Maintenance,Ext Bldg Maint
Senior Community No
Tax ID 13-00006 05-00122
Ownership Fee Simple
SqFt Source Estimated
Special Listing Condition Standard
Pets Allowed No Pet Restrictions
Read Less Info
Want to know what your home might be worth? Contact us for a FREE valuation!

Our team is ready to help you sell your home for the highest possible price ASAP

"My job is to find and attract mastery-based agents to the office, protect the culture, and make sure everyone is happy! "






