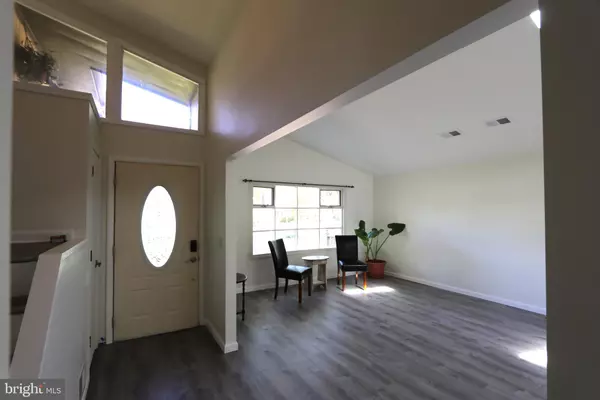Bought with Heather Thompson • Rosendale Realty
$310,000
$350,000
11.4%For more information regarding the value of a property, please contact us for a free consultation.
4 Beds
2 Baths
1,789 SqFt
SOLD DATE : 08/11/2025
Key Details
Sold Price $310,000
Property Type Single Family Home
Sub Type Detached
Listing Status Sold
Purchase Type For Sale
Square Footage 1,789 sqft
Price per Sqft $173
Subdivision Romancoke On The Bay
MLS Listing ID MDQA2013166
Sold Date 08/11/25
Style Split Level
Bedrooms 4
Full Baths 2
HOA Y/N Y
Abv Grd Liv Area 1,789
Year Built 1978
Annual Tax Amount $3,294
Tax Year 2025
Lot Size 0.327 Acres
Acres 0.33
Property Sub-Type Detached
Source BRIGHT
Property Description
Welcome home! Oh so cute and the possibilities are endless to make this home just perfect for you! New floors and fresh paint! Spacious living room with tall ceilings and sky lights that make the space bright and cheery! The lower level family room has a wood stove for cozy winter nights. Large screened porch leading down to a nice little back yard. Detached garage at the rear of the property. The community of Romancoke on the Bay offers a waterfront clubhouse, beach, playground, pier and small boat ramp for community members. So close to the South Island Trail and the public pier at the end of Rt 8 for your exercising and fishing enthusiasts . Give us a call, we look forward to showing you around!
Location
State MD
County Queen Annes
Zoning NC-20
Direction West
Rooms
Other Rooms Living Room, Dining Room, Primary Bedroom, Bedroom 2, Bedroom 3, Bedroom 4, Kitchen, Family Room, Laundry, Other
Basement Improved, Partial
Interior
Interior Features Family Room Off Kitchen, Dining Area, Floor Plan - Open
Hot Water Electric
Heating Heat Pump(s)
Cooling Ceiling Fan(s), Central A/C
Fireplaces Number 1
Fireplaces Type Insert, Wood
Equipment Dishwasher, Dryer, Oven/Range - Electric, Refrigerator, Washer, Microwave
Fireplace Y
Window Features Bay/Bow,Screens
Appliance Dishwasher, Dryer, Oven/Range - Electric, Refrigerator, Washer, Microwave
Heat Source Central, Electric
Exterior
Exterior Feature Deck(s), Porch(es)
Parking Features Garage - Front Entry
Garage Spaces 2.0
Carport Spaces 1
Fence Rear
Amenities Available Water/Lake Privileges, Tot Lots/Playground, Bar/Lounge, Beach, Bike Trail, Boat Ramp, Club House
Water Access Y
Water Access Desc Boat - Powered,Canoe/Kayak,Fishing Allowed,Personal Watercraft (PWC),Private Access,Swimming Allowed,Waterski/Wakeboard
Accessibility None
Porch Deck(s), Porch(es)
Road Frontage HOA, Private
Total Parking Spaces 2
Garage Y
Building
Story 3
Foundation Block
Sewer Public Sewer
Water Well
Architectural Style Split Level
Level or Stories 3
Additional Building Above Grade
New Construction N
Schools
Elementary Schools Matapeake
Middle Schools Matapeake
High Schools Kent Island
School District Queen Anne'S County Public Schools
Others
Senior Community No
Tax ID 1804036409
Ownership Fee Simple
SqFt Source Assessor
Special Listing Condition Standard
Read Less Info
Want to know what your home might be worth? Contact us for a FREE valuation!

Our team is ready to help you sell your home for the highest possible price ASAP

"My job is to find and attract mastery-based agents to the office, protect the culture, and make sure everyone is happy! "






