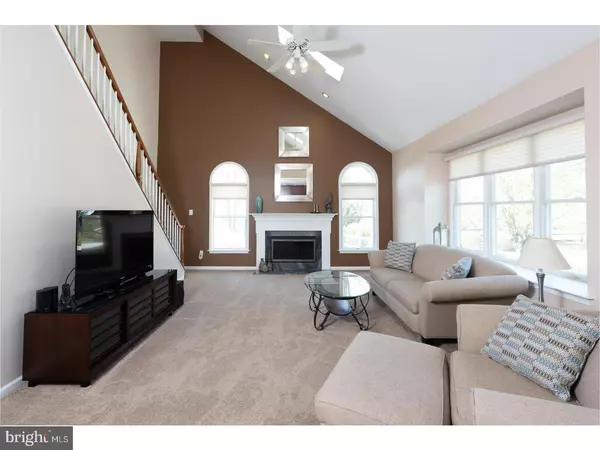$668,000
$675,000
1.0%For more information regarding the value of a property, please contact us for a free consultation.
4 Beds
4 Baths
3,033 SqFt
SOLD DATE : 07/13/2018
Key Details
Sold Price $668,000
Property Type Single Family Home
Sub Type Detached
Listing Status Sold
Purchase Type For Sale
Square Footage 3,033 sqft
Price per Sqft $220
Subdivision Lakeridge
MLS Listing ID 1000447724
Sold Date 07/13/18
Style Traditional
Bedrooms 4
Full Baths 3
Half Baths 1
HOA Y/N N
Abv Grd Liv Area 3,033
Originating Board TREND
Year Built 1996
Annual Tax Amount $10,922
Tax Year 2018
Lot Size 1.000 Acres
Acres 1.0
Property Description
Welcome to 26 Founders Way a beautiful Colonial in the desirable Lakeridge Community. Enter into the grand two-story foyer with spectacular light from the large arched window. To the Left of the entry way is the den/home office a quiet place to read or work from home. To the right is the formal living room that flows into the formal dining room both with hard wood floors, crown molding and chair rail adding elegance to life's special moments. The gourmet kitchen is the heart of this home and is highlighted by beautiful 42" cabinetry, granite island w/seating, built in stainless steel refrigerator, updated lighting and Eating Area w/access to the outdoor entertaining areas. The adjoining Family Rm offers a vaulted ceiling, marble surround fireplace and plenty of window that overlook the picturesque backyard. Also, on this level is powder room, mud room w/utility sink and outside access and access to the partially finished basement ready to be whatever your heart desires. Upstairs lies a luxurious Master Suite with hardwood floors a private sitting room, large walk-in closet and bath with soaking tub, custom tile shower and water closet. Three additional spacious Bedrooms can also be found on this level all with hardwood floors. A princess suite with private full bath and 2 bedrooms share a Jack and Jill Bath. An amazing resort style backyard awaits you, featuring the pool house with entertaining room and full bath. Enjoy the outdoors on the custom paver patio, large deck, in-ground pool and spa, lush landscaping w/mature trees and manicured fenced-in yard. Additional Features: Custom Window Treatments, 12 KW GE generator, Award Winning Downingtown School District & STEM Academy, with Shamona Creek Elementary & the 6th Grade Center right down the street! This location is perfect for someone looking for space and privacy, while still being close to major routes, PA Turnpike/100/113, Marsh Creek State Park, Struble Trail and local shopping and dining. Exceptional Property in one of the most desirable communities in Downingtown!
Location
State PA
County Chester
Area Upper Uwchlan Twp (10332)
Zoning R1
Rooms
Other Rooms Living Room, Dining Room, Primary Bedroom, Bedroom 2, Bedroom 3, Kitchen, Family Room, Bedroom 1, Laundry, Other
Basement Full
Interior
Interior Features Primary Bath(s), Kitchen - Island, Butlers Pantry, Skylight(s), Ceiling Fan(s), Stall Shower, Kitchen - Eat-In
Hot Water Natural Gas
Heating Gas, Forced Air
Cooling Central A/C
Flooring Wood, Fully Carpeted, Tile/Brick
Fireplaces Number 1
Fireplaces Type Marble, Gas/Propane
Equipment Built-In Range, Dishwasher, Built-In Microwave
Fireplace Y
Appliance Built-In Range, Dishwasher, Built-In Microwave
Heat Source Natural Gas
Laundry Main Floor
Exterior
Exterior Feature Deck(s), Patio(s)
Garage Spaces 6.0
Pool In Ground
Utilities Available Cable TV
Waterfront N
Water Access N
Roof Type Pitched,Shingle
Accessibility None
Porch Deck(s), Patio(s)
Parking Type Driveway, Attached Garage
Attached Garage 3
Total Parking Spaces 6
Garage Y
Building
Lot Description Level, Sloping, Open, Front Yard, Rear Yard, SideYard(s)
Story 2
Sewer Public Sewer
Water Public
Architectural Style Traditional
Level or Stories 2
Additional Building Above Grade
Structure Type Cathedral Ceilings,9'+ Ceilings,High
New Construction N
Schools
Elementary Schools Shamona Creek
Middle Schools Downington
High Schools Downingtown High School West Campus
School District Downingtown Area
Others
Senior Community No
Tax ID 32-06 -0025.9100
Ownership Fee Simple
Acceptable Financing Conventional, VA, FHA 203(b)
Listing Terms Conventional, VA, FHA 203(b)
Financing Conventional,VA,FHA 203(b)
Read Less Info
Want to know what your home might be worth? Contact us for a FREE valuation!

Our team is ready to help you sell your home for the highest possible price ASAP

Bought with Renzo Naimo • RE/MAX Ace Realty

"My job is to find and attract mastery-based agents to the office, protect the culture, and make sure everyone is happy! "






