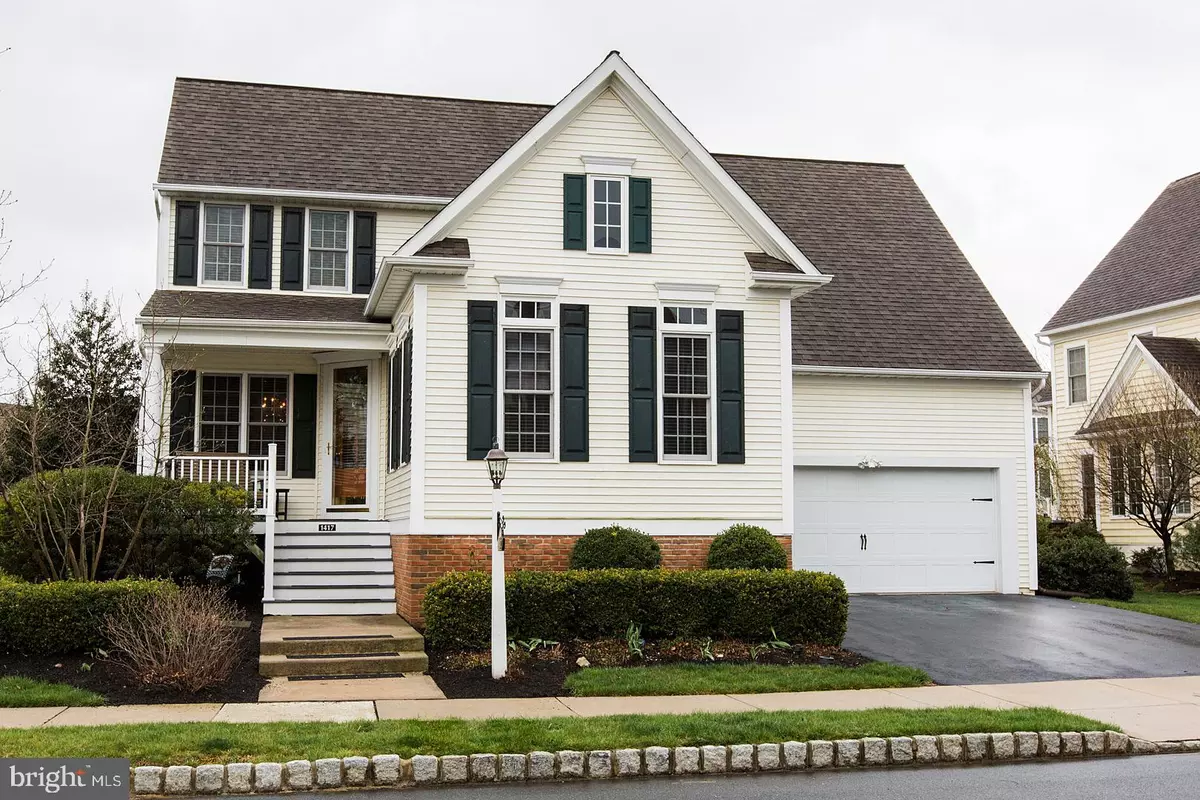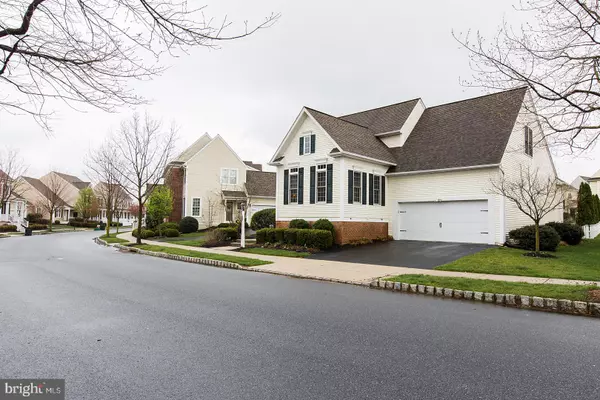$367,500
$375,950
2.2%For more information regarding the value of a property, please contact us for a free consultation.
3 Beds
3 Baths
2,461 SqFt
SOLD DATE : 07/16/2018
Key Details
Sold Price $367,500
Property Type Single Family Home
Sub Type Detached
Listing Status Sold
Purchase Type For Sale
Square Footage 2,461 sqft
Price per Sqft $149
Subdivision Veranda
MLS Listing ID 1000136698
Sold Date 07/16/18
Style Traditional
Bedrooms 3
Full Baths 2
Half Baths 1
HOA Fees $61/mo
HOA Y/N Y
Abv Grd Liv Area 2,461
Originating Board BRIGHT
Year Built 2005
Annual Tax Amount $7,440
Tax Year 2018
Lot Size 8,276 Sqft
Acres 0.19
Property Description
Old world charm with tree lined streets, sidewalks, and welcoming front porches. Spend free time exploring walking trails or sharing family time playing in any of the three open green spaces. Join in community holiday and social gatherings at Getz's Green. Kiddos can play in the updated playground. There is even a neighborhood pond where you can fish, so be sure to bring your pole, or just relax by the waterfall watching the ducks swim past the fountain. Then there is the new world convenience. Close to Park City, Wegman's, Whole Foods, a variety of restaurants, and the LGH Health Campus with quick and easy access to historic downtown Lancaster, Rt 30, and Rt 283. This is Veranda. This home features main level living at its finest with hard wood flooring, high ceilings, ceiling fans, and large windows that invite in the sunlight. An open concept home, the kitchen, breakfast nook, and family room with their large windows and gas fireplace, are warm and welcoming. The formal dining room with its distinctive crown molding and chair railing is large enough to hold a big dining table for those huge family gatherings. The office/flex room, also with large windows and crown molding, is the perfect private space to work from home or just relax. The kitchen is equipped with Cambria quartz counter tops and Kitchen Aide stainless steel appliances including a gas 5 burner cook top and self cleaning double oven with a convection feature. There is a large farm house under counter stainless steel sink with vegetable strainer insert, mini sink insert, disposal, and cutting board accessory. All under counter cabinets and pantry include Shelf Genie drawer pullouts for easy access. The main level master bedroom is large and airy with a large walk in closet and a spa like bathroom complete with a freestanding MAAX double walled tub, heated tile floor, and soft close cabinets. There is also a large tiled shower with built in nooks and a Groehe dual rain and hand held shower head. A lovely half bath, large laundry room, and coat closet complete the main level. The private fenced yard with its large deck, stone paver patio, gas line grill hook up, low level lighting, and 8 person Hot Springs hot tub is a joy to spend time in. The second floor has a large, bright, open loft, perfect for that comfy overstuffed sofa and reading chair or a play space for the kiddos. Two large, sun filled bedrooms with plenty of closet space are situated at opposite ends of the loft (for added privacy) with a lovely full bath that includes a large linen closet and plenty of under counter storage. Additionally, there is a large two car garage and an unfinished basement. Both the garage and basement provide great options for additional storage and work areas. (Note: This is a rare single family home with a main level master in Veranda. All upgrades in the kitchen and master bath including counter tops, all appliances, programmable thermostat with a whole house humidifier, A/C, gas hot water heater, and all smoke detectors are approximately 2-4 years old)
Location
State PA
County Lancaster
Area East Hempfield Twp (10529)
Zoning RESIDENTIAL
Direction East
Rooms
Other Rooms Living Room, Primary Bedroom, Bedroom 2, Bedroom 3, Kitchen, Den, Laundry, Loft, Primary Bathroom, Half Bath
Basement Full, Poured Concrete, Sump Pump, Unfinished, Windows
Main Level Bedrooms 1
Interior
Interior Features Breakfast Area, Ceiling Fan(s), Chair Railings, Crown Moldings, Dining Area, Family Room Off Kitchen, Floor Plan - Open, Formal/Separate Dining Room, Kitchen - Island, Kitchen - Table Space, Recessed Lighting, Stall Shower, Wainscotting, Upgraded Countertops, Wet/Dry Bar, WhirlPool/HotTub
Hot Water Natural Gas
Heating Forced Air
Cooling Central A/C
Flooring Carpet, Ceramic Tile, Hardwood, Vinyl
Fireplaces Number 1
Fireplaces Type Gas/Propane
Equipment Built-In Microwave, Dishwasher, Dryer - Electric, Oven - Double, Oven/Range - Gas, Refrigerator, Stainless Steel Appliances, Water Heater
Fireplace Y
Window Features Double Pane,Insulated,Screens,Vinyl Clad
Appliance Built-In Microwave, Dishwasher, Dryer - Electric, Oven - Double, Oven/Range - Gas, Refrigerator, Stainless Steel Appliances, Water Heater
Heat Source Natural Gas
Laundry Main Floor
Exterior
Exterior Feature Deck(s), Patio(s), Porch(es)
Garage Garage - Front Entry
Garage Spaces 2.0
Fence Invisible, Rear, Vinyl
Utilities Available Cable TV
Waterfront N
Water Access N
Roof Type Composite,Shingle
Street Surface Paved
Accessibility None
Porch Deck(s), Patio(s), Porch(es)
Road Frontage Boro/Township, City/County, Public
Attached Garage 2
Total Parking Spaces 2
Garage Y
Building
Lot Description Cleared, Landscaping, Level, Rear Yard
Story 2
Foundation Concrete Perimeter
Sewer Public Sewer
Water Public
Architectural Style Traditional
Level or Stories 2
Additional Building Above Grade, Below Grade
Structure Type 2 Story Ceilings,High,Vaulted Ceilings
New Construction N
Schools
High Schools Hempfield
School District Hempfield
Others
Senior Community No
Tax ID 290-91038-0-0000
Ownership Fee Simple
SqFt Source Assessor
Acceptable Financing Cash, Conventional, FHA, VA
Listing Terms Cash, Conventional, FHA, VA
Financing Cash,Conventional,FHA,VA
Special Listing Condition Standard
Read Less Info
Want to know what your home might be worth? Contact us for a FREE valuation!

Our team is ready to help you sell your home for the highest possible price ASAP

Bought with Shane Kuhns • Berkshire Hathaway HomeServices Homesale Realty

"My job is to find and attract mastery-based agents to the office, protect the culture, and make sure everyone is happy! "






