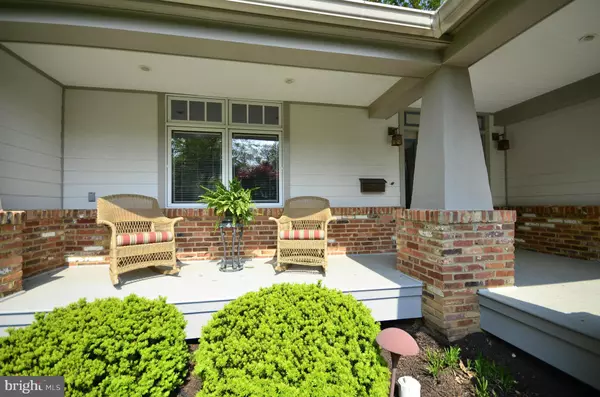$1,075,000
$1,100,000
2.3%For more information regarding the value of a property, please contact us for a free consultation.
4 Beds
4 Baths
3,410 SqFt
SOLD DATE : 08/31/2015
Key Details
Sold Price $1,075,000
Property Type Single Family Home
Sub Type Detached
Listing Status Sold
Purchase Type For Sale
Square Footage 3,410 sqft
Price per Sqft $315
Subdivision Franklin Park
MLS Listing ID 1003701413
Sold Date 08/31/15
Style Ranch/Rambler
Bedrooms 4
Full Baths 3
Half Baths 1
HOA Y/N N
Abv Grd Liv Area 2,441
Originating Board MRIS
Year Built 1955
Annual Tax Amount $9,172
Tax Year 2014
Lot Size 0.279 Acres
Acres 0.28
Property Sub-Type Detached
Property Description
Welcome to this expansive, beautifully renovated home in Franklin Park! You re sure to love the open, flowing flr plan & natural light. Enter the welcoming foyer w/gleaming hardwd flrs & continue to spacious, sunken liv rm w/gas fplace, sun-soaked din rm, & modern kitchen. The updated kitchen has granite counters, a lrg island, crisp white cabinets, gas range, & views of rear patio.
Location
State VA
County Fairfax
Zoning 120
Rooms
Basement Connecting Stairway, Daylight, Full, Full, Fully Finished, Improved, Outside Entrance, Walkout Level, Windows
Main Level Bedrooms 2
Interior
Interior Features Kitchen - Eat-In, Dining Area, Kitchen - Gourmet, Wood Floors, Upgraded Countertops, Primary Bath(s), WhirlPool/HotTub, Recessed Lighting, Floor Plan - Open
Hot Water Natural Gas
Heating Forced Air
Cooling Central A/C
Fireplaces Number 1
Equipment Oven - Double, Cooktop, Microwave, Dishwasher, Disposal, Refrigerator
Fireplace Y
Window Features Skylights
Appliance Oven - Double, Cooktop, Microwave, Dishwasher, Disposal, Refrigerator
Heat Source Natural Gas
Exterior
Exterior Feature Porch(es), Patio(s)
Parking Features Garage - Front Entry
Garage Spaces 2.0
Water Access N
Roof Type Asphalt
Accessibility Level Entry - Main
Porch Porch(es), Patio(s)
Attached Garage 2
Total Parking Spaces 2
Garage Y
Private Pool N
Building
Lot Description Landscaping
Story 2
Sewer Public Sewer
Water Public
Architectural Style Ranch/Rambler
Level or Stories 2
Additional Building Above Grade, Below Grade
Structure Type Dry Wall,Tray Ceilings
New Construction N
Schools
Elementary Schools Chesterbrook
High Schools Mclean
School District Fairfax County Public Schools
Others
Senior Community No
Tax ID 41-1-13-4-21A
Ownership Fee Simple
Security Features Smoke Detector
Special Listing Condition Standard
Read Less Info
Want to know what your home might be worth? Contact us for a FREE valuation!

Our team is ready to help you sell your home for the highest possible price ASAP

Bought with Melissa D Dabney • Long & Foster Real Estate, Inc.
"My job is to find and attract mastery-based agents to the office, protect the culture, and make sure everyone is happy! "






