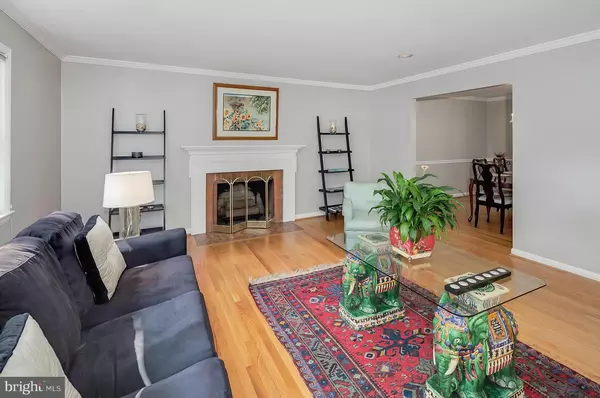$597,930
$599,000
0.2%For more information regarding the value of a property, please contact us for a free consultation.
4 Beds
3 Baths
2,250 SqFt
SOLD DATE : 01/29/2016
Key Details
Sold Price $597,930
Property Type Single Family Home
Sub Type Detached
Listing Status Sold
Purchase Type For Sale
Square Footage 2,250 sqft
Price per Sqft $265
Subdivision Fox Vale Estates
MLS Listing ID 1003719605
Sold Date 01/29/16
Style Split Foyer
Bedrooms 4
Full Baths 3
HOA Y/N N
Abv Grd Liv Area 2,250
Originating Board MRIS
Year Built 1969
Annual Tax Amount $5,978
Tax Year 2015
Lot Size 0.471 Acres
Acres 0.47
Property Description
NEW PRICE! Don't miss this updated 4 bed, 3 bath, 2,250 S.F. SFH that backs to wooded parkland. This charming home features an updated kitchen w/ granite counters, hardwood floors, new roof (8/2015), updated dual pane windows & recessed lighting. DR, LR with fireplace, LL family room that opens to custom deck & a spacious backyard. Deep one car garage w/ extra room for storage/workshop.
Location
State VA
County Fairfax
Zoning 111
Interior
Interior Features Dining Area, Kitchen - Table Space, Primary Bath(s), Wood Floors, Window Treatments, Built-Ins
Hot Water Electric
Heating Forced Air
Cooling Central A/C
Fireplaces Number 2
Fireplaces Type Equipment, Screen
Equipment Dishwasher, Dryer, Microwave, Oven - Wall, Oven/Range - Electric, Refrigerator, Washer
Fireplace Y
Appliance Dishwasher, Dryer, Microwave, Oven - Wall, Oven/Range - Electric, Refrigerator, Washer
Heat Source Oil
Exterior
Exterior Feature Deck(s)
Garage Spaces 1.0
Waterfront N
View Y/N Y
Water Access N
View Trees/Woods
Roof Type Asphalt
Accessibility None
Porch Deck(s)
Parking Type Attached Garage
Attached Garage 1
Total Parking Spaces 1
Garage Y
Private Pool N
Building
Lot Description Trees/Wooded
Story 2
Sewer Septic Exists
Water Public
Architectural Style Split Foyer
Level or Stories 2
Additional Building Above Grade
New Construction N
Others
Senior Community No
Tax ID 36-4-6- -11
Ownership Fee Simple
Special Listing Condition Standard
Read Less Info
Want to know what your home might be worth? Contact us for a FREE valuation!

Our team is ready to help you sell your home for the highest possible price ASAP

Bought with Alexandra M Sardegna • KW Metro Center

"My job is to find and attract mastery-based agents to the office, protect the culture, and make sure everyone is happy! "






