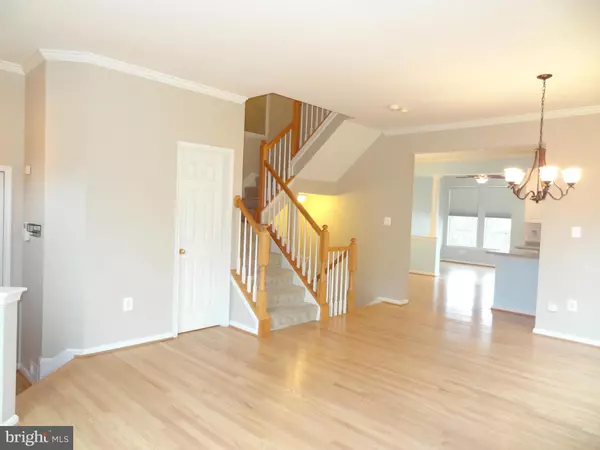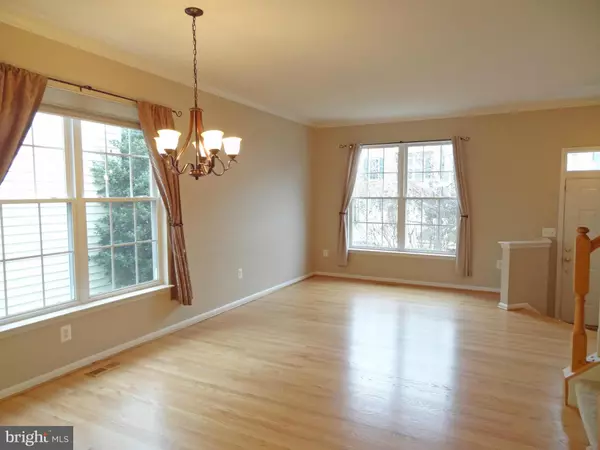$395,800
$379,900
4.2%For more information regarding the value of a property, please contact us for a free consultation.
4 Beds
4 Baths
2,160 SqFt
SOLD DATE : 02/16/2016
Key Details
Sold Price $395,800
Property Type Townhouse
Sub Type End of Row/Townhouse
Listing Status Sold
Purchase Type For Sale
Square Footage 2,160 sqft
Price per Sqft $183
Subdivision Walney Village
MLS Listing ID 1003732115
Sold Date 02/16/16
Style Colonial
Bedrooms 4
Full Baths 3
Half Baths 1
HOA Fees $76/qua
HOA Y/N Y
Abv Grd Liv Area 1,560
Originating Board MRIS
Year Built 2001
Annual Tax Amount $3,995
Tax Year 2015
Lot Size 1,802 Sqft
Acres 0.04
Property Description
Look no further! This is a home for living! Check off all your "wants!" right here: Walk-Out, 3 level Bump out, modern appls, upgraded lighting/hardware, luxury Master Bath w/Heated Floor, Lrg Rec Room, Sun Deck & Patio, Brick END UNIT & so much more. Main level "open concept" floor plan w/9 ft ceiling. Private en suite Bdrm-Lower Level. Convenience, Style & Function! Close to shops/restaurants!
Location
State VA
County Fairfax
Zoning 308
Rooms
Other Rooms Living Room, Dining Room, Primary Bedroom, Bedroom 2, Bedroom 3, Bedroom 4, Kitchen, Game Room, Breakfast Room, Sun/Florida Room
Basement Rear Entrance, Connecting Stairway, Daylight, Full, Fully Finished, Walkout Level, Windows
Interior
Interior Features Combination Dining/Living, Kitchen - Island, Breakfast Area, Upgraded Countertops, Crown Moldings, Primary Bath(s), Window Treatments, Wood Floors, Recessed Lighting, Floor Plan - Open
Hot Water Natural Gas
Heating Forced Air
Cooling Central A/C, Ceiling Fan(s)
Equipment Central Vacuum, Dishwasher, Disposal, Refrigerator, Icemaker, Microwave, Oven/Range - Gas, Washer, Dryer
Fireplace N
Window Features Skylights
Appliance Central Vacuum, Dishwasher, Disposal, Refrigerator, Icemaker, Microwave, Oven/Range - Gas, Washer, Dryer
Heat Source Natural Gas
Exterior
Exterior Feature Deck(s), Patio(s)
Parking On Site 2
Fence Rear
Community Features Alterations/Architectural Changes, RV/Boat/Trail
Utilities Available Fiber Optics Available
Amenities Available Common Grounds, Tot Lots/Playground
Water Access N
Roof Type Asphalt
Accessibility None
Porch Deck(s), Patio(s)
Garage N
Private Pool N
Building
Lot Description Landscaping
Story 3+
Sewer Public Sewer
Water Public
Architectural Style Colonial
Level or Stories 3+
Additional Building Above Grade, Below Grade
Structure Type 9'+ Ceilings,Cathedral Ceilings
New Construction N
Others
HOA Fee Include Management,Trash,Snow Removal
Senior Community No
Tax ID 44-2-22- -96
Ownership Fee Simple
Security Features Security System
Special Listing Condition Standard
Read Less Info
Want to know what your home might be worth? Contact us for a FREE valuation!

Our team is ready to help you sell your home for the highest possible price ASAP

Bought with Lisa Kowalewski • Century 21 Redwood Realty

"My job is to find and attract mastery-based agents to the office, protect the culture, and make sure everyone is happy! "






