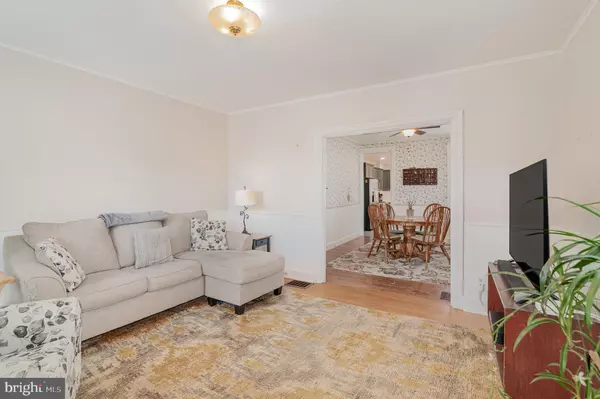Bought with KRISTI KNOX • Iron Valley Real Estate of Central PA
$193,000
$185,000
4.3%For more information regarding the value of a property, please contact us for a free consultation.
3 Beds
2 Baths
3,920 SqFt
SOLD DATE : 08/28/2025
Key Details
Sold Price $193,000
Property Type Single Family Home
Sub Type Twin/Semi-Detached
Listing Status Sold
Purchase Type For Sale
Square Footage 3,920 sqft
Price per Sqft $49
Subdivision None Available
MLS Listing ID PACB2043292
Sold Date 08/28/25
Style Traditional
Bedrooms 3
Full Baths 2
HOA Y/N N
Year Built 1898
Available Date 2025-07-19
Annual Tax Amount $2,546
Tax Year 2024
Lot Size 3,920 Sqft
Acres 0.09
Property Sub-Type Twin/Semi-Detached
Source BRIGHT
Property Description
Enjoy the convenience of in-town living with this beautifully updated townhome, just a short walk to downtown Carlisle! The inviting first floor features a spacious living and dining area with hardwood floors. The fully-renovated kitchen is a standout, boasting a stylish farm sink, sleek quartz countertops, and modern finishes. Just off the kitchen, you'll find a full bathroom and a convenient laundry room/bathroom combination. Upstairs, the second floor offers three bedrooms—including one with private balcony access—and a tastefully updated full bath with a walk-in shower. This home has been thoughtfully maintained with numerous recent upgrades: roof, 9 of 13 windows replaced, A/C unit, and a water heater—all under 4 years old. Additional improvements include new attic and basement insulation, new shutters, and an upgraded main electric service with a new cable, meter, and breaker box. Plus, this home offers efficient and economical natural gas heat. Step outside to enjoy a fenced-in yard, a cute side patio, and off-street parking.
Location
State PA
County Cumberland
Area Carlisle Boro (14402)
Zoning RESIDENTIAL
Rooms
Other Rooms Living Room, Dining Room, Bedroom 2, Bedroom 3, Kitchen, Bedroom 1, Attic, Full Bath
Basement Partial, Unfinished
Interior
Interior Features Attic, Bathroom - Walk-In Shower, Floor Plan - Traditional, Formal/Separate Dining Room
Hot Water Electric
Heating Forced Air
Cooling Central A/C
Flooring Hardwood, Carpet
Equipment Dishwasher, Dryer, Washer, Microwave, Oven/Range - Gas
Fireplace N
Appliance Dishwasher, Dryer, Washer, Microwave, Oven/Range - Gas
Heat Source Natural Gas
Exterior
Exterior Feature Balcony, Patio(s)
Parking Features Garage - Rear Entry
Garage Spaces 3.0
Fence Chain Link
Water Access N
Roof Type Shingle
Accessibility None
Porch Balcony, Patio(s)
Total Parking Spaces 3
Garage Y
Building
Lot Description Level
Story 2
Foundation Stone
Sewer Public Sewer
Water Public
Architectural Style Traditional
Level or Stories 2
Additional Building Above Grade, Below Grade
New Construction N
Schools
Elementary Schools Hamilton
Middle Schools Wilson
High Schools Carlisle Area
School District Carlisle Area
Others
Senior Community No
Tax ID 06-19-1643-255
Ownership Fee Simple
SqFt Source Assessor
Special Listing Condition Standard
Read Less Info
Want to know what your home might be worth? Contact us for a FREE valuation!

Our team is ready to help you sell your home for the highest possible price ASAP


"My job is to find and attract mastery-based agents to the office, protect the culture, and make sure everyone is happy! "






