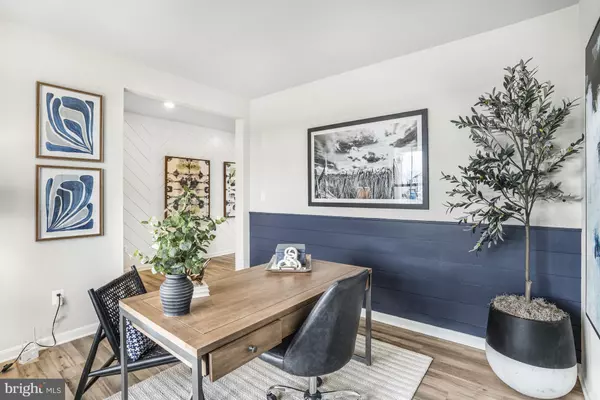Bought with Leon Anthony Rapuano III • Keller Williams Realty Wilmington
$530,000
$534,900
0.9%For more information regarding the value of a property, please contact us for a free consultation.
4 Beds
5 Baths
10,890 SqFt
SOLD DATE : 08/29/2025
Key Details
Sold Price $530,000
Property Type Single Family Home
Sub Type Detached
Listing Status Sold
Purchase Type For Sale
Square Footage 10,890 sqft
Price per Sqft $48
Subdivision Hidden Brook
MLS Listing ID DEKT2038442
Sold Date 08/29/25
Style Colonial
Bedrooms 4
Full Baths 4
Half Baths 1
HOA Fees $25/mo
HOA Y/N Y
Abv Grd Liv Area 3,063
Year Built 2024
Annual Tax Amount $2,436
Tax Year 2024
Lot Size 10,890 Sqft
Acres 0.25
Property Sub-Type Detached
Source BRIGHT
Property Description
Now is your opportunity to own the stunning Dalton Model Home by Lennar—a beautifully designed Colonial-style home located in the heart of the sought after Hidden Brook community in Dover, DE. This elegant two-story residence offers 4 spacious bedrooms and 4.1 bathrooms, thoughtfully laid out to provide both function and luxury.
Step inside to find a welcoming open-concept main living area, perfect for everyday living and entertaining. A flex room on the first floor adapts easily to your lifestyle—whether you need a formal dining space, playroom, or additional sitting area. A dedicated home office is also tucked away on the main floor, offering privacy and convenience for remote work or study. Upstairs, discover three well-appointed secondary bedrooms, including one with its own private full bathroom, perfect for guests or multigenerational living. The lavish owner's suite is a true retreat, featuring a spa-inspired bathroom and generous closet space. The finished basement provides a world of possibilities—ideal for a media room, gym, guest suite, or recreation space.
Enjoy year-round comfort with central A/C and 90% forced air heating. With its thoughtful layout, high-end finishes, and timeless design, this home offers everything you need and more.
Don't miss your chance to own this professionally designed model home—schedule your tour today!
Location
State DE
County Kent
Area Smyrna (30801)
Zoning AC
Rooms
Basement Partially Finished
Interior
Hot Water Electric
Cooling Central A/C
Heat Source Natural Gas
Exterior
Parking Features Garage - Front Entry
Garage Spaces 2.0
Water Access N
Accessibility None
Attached Garage 2
Total Parking Spaces 2
Garage Y
Building
Story 2
Foundation Concrete Perimeter
Sewer Public Sewer
Water Public
Architectural Style Colonial
Level or Stories 2
Additional Building Above Grade, Below Grade
New Construction N
Schools
School District Smyrna
Others
Senior Community No
Tax ID KH-00-03703-01-0100-000
Ownership Fee Simple
SqFt Source Estimated
Special Listing Condition Standard
Read Less Info
Want to know what your home might be worth? Contact us for a FREE valuation!

Our team is ready to help you sell your home for the highest possible price ASAP


"My job is to find and attract mastery-based agents to the office, protect the culture, and make sure everyone is happy! "






