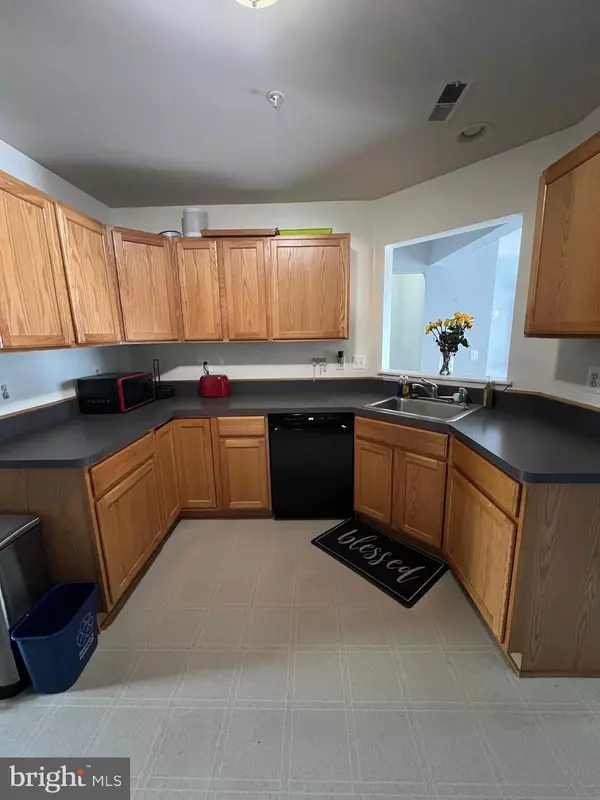Bought with LaJoi Thompkins • CENTURY 21 New Millennium
$350,000
$364,999
4.1%For more information regarding the value of a property, please contact us for a free consultation.
3 Beds
3 Baths
1,500 SqFt
SOLD DATE : 08/28/2025
Key Details
Sold Price $350,000
Property Type Townhouse
Sub Type Interior Row/Townhouse
Listing Status Sold
Purchase Type For Sale
Square Footage 1,500 sqft
Price per Sqft $233
Subdivision Tinkers Creek
MLS Listing ID MDPG2158860
Sold Date 08/28/25
Style A-Frame
Bedrooms 3
Full Baths 2
Half Baths 1
HOA Fees $78/mo
HOA Y/N Y
Year Built 2002
Available Date 2025-07-22
Annual Tax Amount $4,260
Tax Year 2024
Lot Size 1,500 Sqft
Acres 0.03
Property Sub-Type Interior Row/Townhouse
Source BRIGHT
Property Description
Welcome to 7728 Fishing Creek Way – Your Perfect Blend of Comfort, Convenience, and Community!
Nestled in a small, close-knit, family-oriented neighborhood in the heart of Clinton, MD, this beautifully maintained 3-bedroom, 2.5-bath home is ready to welcome you. Thoughtfully designed with both functionality and comfort in mind, this home features energy-efficient solar panels to help reduce your monthly utility bills while supporting a sustainable lifestyle.
Step inside to find a warm and inviting interior, complete with brand-new appliances, a spacious open layout, and plenty of natural light. The primary suite offers a true retreat, featuring a luxurious jacuzzi tub for ultimate relaxation. With a one-car garage, you'll have both storage and convenience right at your fingertips.
Location
State MD
County Prince Georges
Zoning RSFA
Rooms
Main Level Bedrooms 3
Interior
Hot Water Electric
Cooling Central A/C
Fireplace N
Heat Source Electric
Laundry Dryer In Unit, Washer In Unit, Lower Floor
Exterior
Parking Features Garage - Front Entry
Garage Spaces 4.0
Water Access N
Accessibility None
Attached Garage 1
Total Parking Spaces 4
Garage Y
Building
Story 3
Foundation Slab
Sewer No Septic System, Public Sewer
Water Public
Architectural Style A-Frame
Level or Stories 3
Additional Building Above Grade, Below Grade
New Construction N
Schools
Elementary Schools James Ryder Randall
Middle Schools Stephen Decatur
High Schools Surrattsville
School District Prince George'S County Public Schools
Others
Pets Allowed Y
Senior Community No
Tax ID 17093037728
Ownership Fee Simple
SqFt Source Assessor
Acceptable Financing FHA, Conventional, VA, Cash
Horse Property N
Listing Terms FHA, Conventional, VA, Cash
Financing FHA,Conventional,VA,Cash
Special Listing Condition Standard
Pets Allowed Breed Restrictions
Read Less Info
Want to know what your home might be worth? Contact us for a FREE valuation!

Our team is ready to help you sell your home for the highest possible price ASAP


"My job is to find and attract mastery-based agents to the office, protect the culture, and make sure everyone is happy! "






