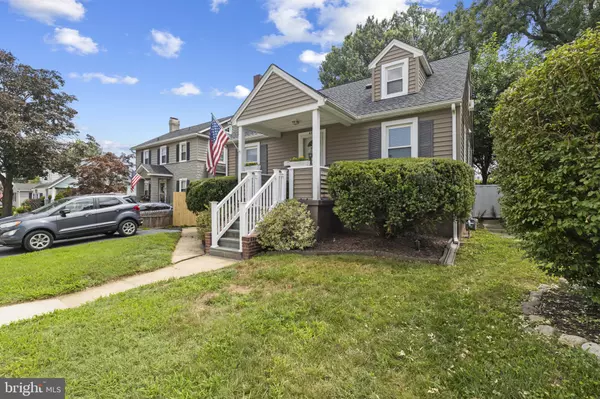Bought with Meghan Wilson • Cummings & Co. Realtors
$398,500
$410,000
2.8%For more information regarding the value of a property, please contact us for a free consultation.
3 Beds
3 Baths
1,260 SqFt
SOLD DATE : 09/04/2025
Key Details
Sold Price $398,500
Property Type Single Family Home
Sub Type Detached
Listing Status Sold
Purchase Type For Sale
Square Footage 1,260 sqft
Price per Sqft $316
Subdivision Linthicum Heights
MLS Listing ID MDAA2121290
Sold Date 09/04/25
Style Cape Cod
Bedrooms 3
Full Baths 1
Half Baths 2
HOA Y/N N
Abv Grd Liv Area 1,260
Year Built 1953
Available Date 2025-07-25
Annual Tax Amount $3,496
Tax Year 2024
Lot Size 6,800 Sqft
Acres 0.16
Property Sub-Type Detached
Source BRIGHT
Property Description
A Rare Find in Linthicum Heights – Spacious, Updated & Move-In Ready!
Welcome to this beautifully maintained and thoughtfully upgraded home in the heart of Linthicum Heights—offering a rare combination of affordability, space, and modern amenities. With 3 generous bedrooms, 1 full and 2 half baths, this home features a flexible floor plan ideal for today's lifestyle.
The standout feature is the private primary suite, a peaceful retreat with ample closet space and its own half bath. The recently updated kitchen showcases modern finishes and flows seamlessly into the living and dining areas—perfect for both everyday living and entertaining.
Over the past several years, the current owners have made substantial improvements to ensure long-term comfort and peace of mind. Major updates include a new roof, siding, windows, HVAC system with zoned air conditioning, waterproofing system, privacy fencing, and a whole-house generator—offering efficiency and reliability throughout the year.
A bright and spacious bonus sunroom addition on the main level fills the home with natural light and features a cozy pellet stove—ideal for relaxing on chilly evenings or enjoying your morning coffee. Step outside to a large deck and patio area—perfect for outdoor entertaining, dining, or simply enjoying your private fenced yard.
The lower level offers endless possibilities for a home gym, media room, playroom, or additional storage space.
Conveniently located near major commuter routes, shopping, schools, and BWI Airport, this home is a true gem in an established and sought-after neighborhood.
Don't miss this opportunity to own a move-in-ready home with major upgrades already done—schedule your showing today!
Location
State MD
County Anne Arundel
Zoning R5
Rooms
Other Rooms Living Room, Dining Room, Primary Bedroom, Bedroom 2, Kitchen, Family Room, Bedroom 1, Primary Bathroom
Basement Full, Outside Entrance, Interior Access, Space For Rooms
Main Level Bedrooms 2
Interior
Interior Features Ceiling Fan(s), Dining Area, Entry Level Bedroom, Family Room Off Kitchen, Formal/Separate Dining Room, Stove - Pellet, Upgraded Countertops, Wood Floors
Hot Water Natural Gas
Heating Forced Air
Cooling Heat Pump(s), Ductless/Mini-Split, Window Unit(s)
Equipment Built-In Microwave, Dishwasher, Disposal, Dryer, Exhaust Fan, Extra Refrigerator/Freezer, Freezer, Microwave, Refrigerator, Oven/Range - Gas, Stainless Steel Appliances, Washer, Water Heater
Fireplace N
Window Features Vinyl Clad
Appliance Built-In Microwave, Dishwasher, Disposal, Dryer, Exhaust Fan, Extra Refrigerator/Freezer, Freezer, Microwave, Refrigerator, Oven/Range - Gas, Stainless Steel Appliances, Washer, Water Heater
Heat Source Natural Gas
Exterior
Exterior Feature Patio(s), Deck(s)
Fence Rear, Fully, Privacy
Water Access N
Roof Type Architectural Shingle
Accessibility Level Entry - Main
Porch Patio(s), Deck(s)
Garage N
Building
Lot Description Cleared
Story 3
Foundation Block
Above Ground Finished SqFt 1260
Sewer Public Sewer
Water Public
Architectural Style Cape Cod
Level or Stories 3
Additional Building Above Grade, Below Grade
New Construction N
Schools
School District Anne Arundel County Public Schools
Others
Senior Community No
Tax ID 020574715823100
Ownership Fee Simple
SqFt Source 1260
Acceptable Financing Cash, Conventional, FHA, VA
Listing Terms Cash, Conventional, FHA, VA
Financing Cash,Conventional,FHA,VA
Special Listing Condition Standard
Read Less Info
Want to know what your home might be worth? Contact us for a FREE valuation!

Our team is ready to help you sell your home for the highest possible price ASAP


"My job is to find and attract mastery-based agents to the office, protect the culture, and make sure everyone is happy! "






